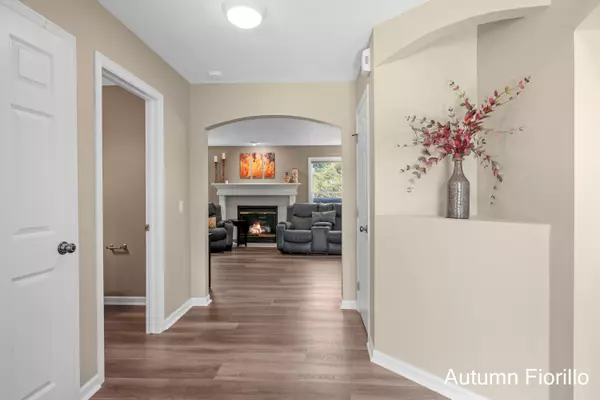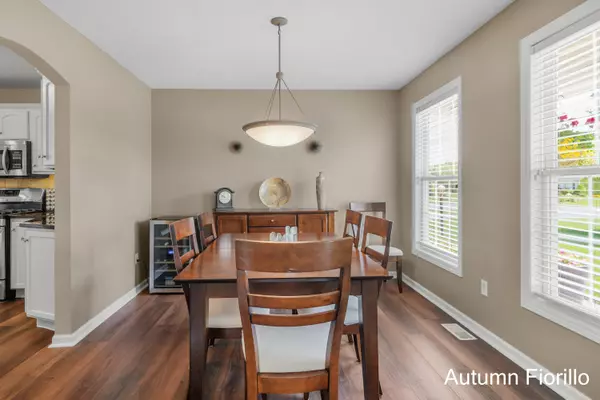$476,000
$449,000
6.0%For more information regarding the value of a property, please contact us for a free consultation.
7799 Deer Grove NE Court Rockford, MI 49341
4 Beds
4 Baths
2,022 SqFt
Key Details
Sold Price $476,000
Property Type Single Family Home
Sub Type Single Family Residence
Listing Status Sold
Purchase Type For Sale
Square Footage 2,022 sqft
Price per Sqft $235
Municipality Cannon Twp
MLS Listing ID 24024032
Sold Date 06/28/24
Style Traditional
Bedrooms 4
Full Baths 3
Half Baths 1
HOA Fees $29/ann
HOA Y/N true
Originating Board Michigan Regional Information Center (MichRIC)
Year Built 2002
Annual Tax Amount $3,948
Tax Year 2023
Lot Size 0.924 Acres
Acres 0.92
Lot Dimensions 70.41x85.39x245.42x180x131
Property Description
Welcome to 7799 Deer Grove Ct NE, a gorgeous 4 bedroom, 3.5 bath home located in the Rockford school district! Sitting on almost an acre at the end of a quiet cul-de-sac, the location makes for easy outdoor enjoyment. The main floor features a laundry room, mud room, dining room, and remodeled kitchen that leads to a spacious 3 seasons porch. On the upper level you will find 3 bedrooms and 2 full baths. The primary suite offers a walk in closet and a private, renovated bathroom with heated floors! The lower level provides additional sq footage with a second living area, 4th bedroom, 3rd full bath, and plenty of storage space! Seller requests offers to be held until Tuesday 5/21 at 1 PM.
Location
State MI
County Kent
Area Grand Rapids - G
Direction E On Belding Rd/M-44 From Northland Dr. S On Sunfish, E On Deer Grove Ct To Prop
Rooms
Basement Daylight
Interior
Interior Features Ceiling Fans, Garage Door Opener, Iron Water FIlter, Water Softener/Owned, Eat-in Kitchen
Heating Forced Air
Cooling Central Air
Fireplaces Type Living
Fireplace false
Appliance Disposal, Dishwasher, Freezer, Microwave, Oven, Range, Refrigerator
Laundry Laundry Room, Main Level
Exterior
Exterior Feature Deck(s), 3 Season Room
Parking Features Attached
Garage Spaces 2.0
Utilities Available Cable Connected, High-Speed Internet
View Y/N No
Street Surface Paved
Garage Yes
Building
Lot Description Cul-De-Sac
Story 2
Sewer Public Sewer
Water Well
Architectural Style Traditional
Structure Type Vinyl Siding
New Construction No
Schools
School District Rockford
Others
HOA Fee Include Snow Removal,Lawn/Yard Care
Tax ID 41-11-15-223-007
Acceptable Financing Cash, FHA, VA Loan, MSHDA, Conventional
Listing Terms Cash, FHA, VA Loan, MSHDA, Conventional
Read Less
Want to know what your home might be worth? Contact us for a FREE valuation!

Our team is ready to help you sell your home for the highest possible price ASAP






