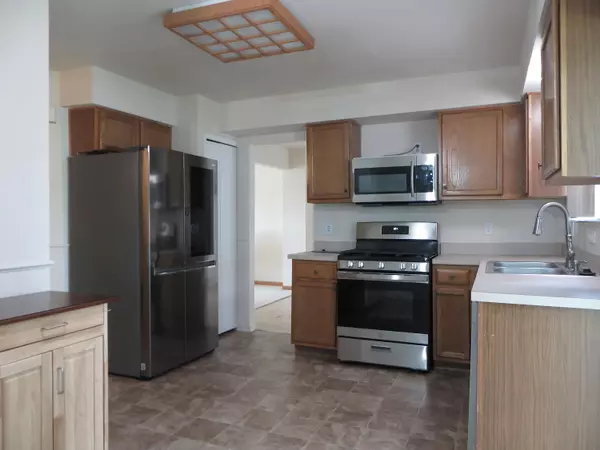$290,000
$284,900
1.8%For more information regarding the value of a property, please contact us for a free consultation.
39215 Randolph Court Westland, MI 48186
3 Beds
2 Baths
1,530 SqFt
Key Details
Sold Price $290,000
Property Type Single Family Home
Sub Type Single Family Residence
Listing Status Sold
Purchase Type For Sale
Square Footage 1,530 sqft
Price per Sqft $189
Municipality Westland
Subdivision Dawson Estates
MLS Listing ID 24025395
Sold Date 06/24/24
Style Colonial
Bedrooms 3
Full Baths 1
Half Baths 1
Originating Board Michigan Regional Information Center (MichRIC)
Year Built 1994
Annual Tax Amount $4,695
Tax Year 2023
Lot Size 7,405 Sqft
Acres 0.17
Lot Dimensions 60x120
Property Description
Stop the car!! Welcome to this stunning 1994 built, 3 bedroom, 1 ½ bath colonial. Features includes open family room, living room, and formal dining room. Enjoy the fresh paint and new carpet. More major updates include: roof 2016/17, furnace 2017, central air 2023, gutters w/ leaf filter 2023; sliding patio door 2021, and newer front door. The kitchen includes stainless steel stove, refrigerator, dishwasher, and microwave. Washer and dryer are located on the main floor. All bedrooms are nice sized, one includes a walk-in-closet. Full unfinished basement awaits your touches. The large deck and large back yard are perfect for summer fun and family gatherings. The owner has spared no expense to make this home a dream to come home to. Check it out and see for yourself!!
Location
State MI
County Wayne
Area Wayne County - 100
Direction South of Cherry Hill and West of S John Hix Rd
Rooms
Basement Full
Interior
Interior Features Laminate Floor
Heating Forced Air
Cooling Central Air
Fireplace false
Appliance Dryer, Washer, Disposal, Dishwasher, Microwave, Oven, Range, Refrigerator
Laundry Laundry Room
Exterior
Exterior Feature Fenced Back, Porch(es), Deck(s)
Parking Features Attached
Garage Spaces 2.0
Utilities Available Cable Connected
View Y/N No
Street Surface Paved
Garage Yes
Building
Lot Description Sidewalk, Cul-De-Sac
Story 2
Sewer Public Sewer
Water Public
Architectural Style Colonial
Structure Type Brick,Vinyl Siding
New Construction No
Schools
Elementary Schools Graham
Middle Schools Stevenson
High Schools John Glenn
School District Wayne-Westland
Others
Tax ID 56-054-04-0006-000
Acceptable Financing Cash, FHA, VA Loan, Conventional
Listing Terms Cash, FHA, VA Loan, Conventional
Read Less
Want to know what your home might be worth? Contact us for a FREE valuation!

Our team is ready to help you sell your home for the highest possible price ASAP






