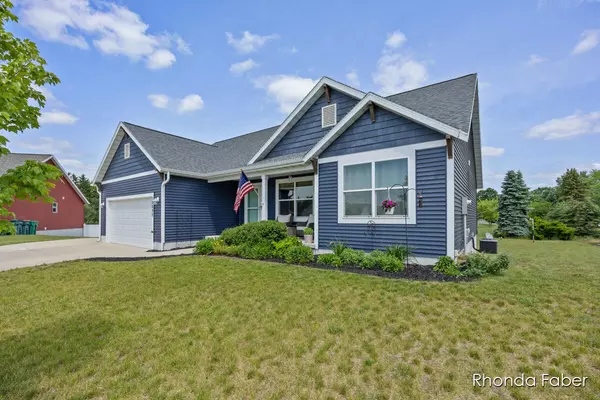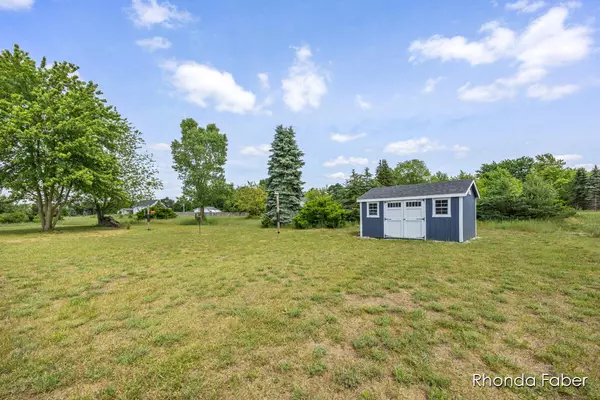$399,900
For more information regarding the value of a property, please contact us for a free consultation.
10845 Pine Bow Court West Olive, MI 49460
4 Beds
3 Baths
1,412 SqFt
Key Details
Property Type Single Family Home
Sub Type Single Family Residence
Listing Status Sold
Purchase Type For Sale
Square Footage 1,412 sqft
Price per Sqft $279
Municipality Olive Twp
MLS Listing ID 24028007
Sold Date 06/28/24
Style Ranch
Bedrooms 4
Full Baths 3
HOA Fees $30/ann
HOA Y/N true
Year Built 2019
Annual Tax Amount $4,109
Tax Year 2024
Lot Size 0.430 Acres
Acres 0.43
Lot Dimensions 50 x 173 x 189 x 173
Property Sub-Type Single Family Residence
Property Description
Come and see this lovely home with four bedrooms and three full baths, tucked away at the end of a quiet cul-de-sac in West Olive. Inside, you'll find a bright living room open to the kitchen and dining area. The kitchen comes equipped with stainless steel appliances, beautiful quartz countertops, a central island, pantry, and plenty of storage. The main floor also includes a private primary suite, two more bedrooms, a second full bath, and laundry room. Downstairs, there's another bedroom, a third full bath, a spacious family room, and a huge storage space. Unwind on the deck, overlooking the spacious backyard, where there is plenty of room for gardening, watching the birds, or gathering around a cozy fire. Don't hesitate—this could be your ideal home!
Location
State MI
County Ottawa
Area Holland/Saugatuck - H
Direction US 31 to Fillmore, east to Jack Pine Drive, south to Pine Bow, east to home at end of cul-de-sac
Rooms
Other Rooms Shed(s)
Basement Daylight, Full
Interior
Interior Features Garage Door Opener, Kitchen Island, Eat-in Kitchen, Pantry
Heating Forced Air
Cooling Central Air
Fireplace false
Appliance Dishwasher, Disposal, Dryer, Microwave, Range, Refrigerator, Washer
Laundry Laundry Room, Main Level
Exterior
Parking Features Attached
Garage Spaces 2.0
Fence Invisible Fence
View Y/N No
Roof Type Shingle
Street Surface Paved
Porch Deck
Garage Yes
Building
Lot Description Cul-De-Sac
Story 1
Sewer Public
Water Public
Architectural Style Ranch
Structure Type Vinyl Siding
New Construction No
Schools
School District Zeeland
Others
HOA Fee Include Other,Snow Removal
Tax ID 70-12-02-130-009
Acceptable Financing Cash, FHA, VA Loan, MSHDA, Conventional
Listing Terms Cash, FHA, VA Loan, MSHDA, Conventional
Read Less
Want to know what your home might be worth? Contact us for a FREE valuation!

Our team is ready to help you sell your home for the highest possible price ASAP
Bought with Encompass-Realtors







