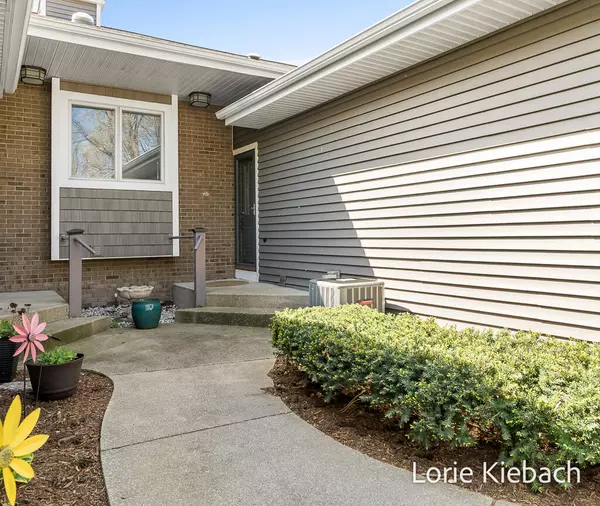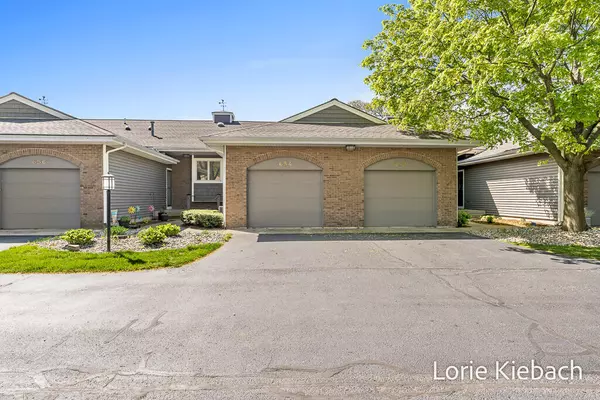$380,000
$389,900
2.5%For more information regarding the value of a property, please contact us for a free consultation.
654 Edgewater Drive #15 Spring Lake, MI 49456
2 Beds
2 Baths
876 SqFt
Key Details
Sold Price $380,000
Property Type Condo
Sub Type Condominium
Listing Status Sold
Purchase Type For Sale
Square Footage 876 sqft
Price per Sqft $433
Municipality Spring Lake Vllg
MLS Listing ID 24021313
Sold Date 06/28/24
Style Ranch
Bedrooms 2
Full Baths 2
HOA Fees $400/mo
HOA Y/N true
Originating Board Michigan Regional Information Center (MichRIC)
Year Built 1987
Annual Tax Amount $4,103
Tax Year 2023
Lot Dimensions Condominium
Property Description
WE WELCOME YOU TO 654 EDGEWATER, THIS 2 BEDROOM/2 FULL BATHS- WATERFRONT CONDO HAS SO MUCH TO OFFER. SPECTACULAR VIEWS, WILDLIFE GALORE, LAUNCH YOUR KAYAK RIGHT BY THE WATERS EDGE OF LLOYDS BAYOU, THAT LEADS OUT TO SPRING LAKE AND LAKE MICHIGAN. RELAX AT NIGHT BY THE FIREPIT WITH FRIENDS. 100'S OF MILES OF BIKE PATHS LEAD RIGHT FROM CONDO. WALK IN THE DOOR AND ENJOY YOUR GLEAMING NEW LUXURY LVP VINYL PLANKING FLOORS ON THE MAIN LEVEL. KITCHEN HAS BRAND NEW/NEVER UESD STAINLESS STEEL APPLIANCES. MAIN FLOOR LAUNDRY WITH STACKABLE WASHER/DRYER, MASTER BEDROOM, UPDATED FULL BATHROOM AND LARGE SLIDER LEADS OUT TO YOUR PRIVATE DECK IN YOUR HUGE LIVING ROOM. LOWER LEVEL HAS UPDATED FULL BATHROOM, BEDROOM AND FAMILY WITH LARGE SLIDER WITH AMAZING VIEWS. THIS IS AN ESTATE AND SOLD AS IS
Location
State MI
County Ottawa
Area North Ottawa County - N
Direction M-104 to Lake Ave, S to Leonard/curve, condos on left before bridge.
Body of Water Lloyds Bayou
Rooms
Basement Walk Out
Interior
Interior Features Garage Door Opener, Laminate Floor, Eat-in Kitchen
Heating Forced Air
Cooling Central Air
Fireplace false
Window Features Skylight(s),Insulated Windows,Window Treatments
Appliance Dryer, Washer, Disposal, Dishwasher, Microwave, Range, Refrigerator
Laundry Main Level
Exterior
Exterior Feature Patio, Deck(s)
Parking Features Attached
Garage Spaces 1.0
Utilities Available Phone Available, Public Water, Public Sewer, Natural Gas Available, Electricity Available, Cable Available, Broadband, Phone Connected, Natural Gas Connected, Cable Connected
Amenities Available Beach Area, Interior Unit
Waterfront Description Lake
View Y/N No
Street Surface Paved
Garage Yes
Building
Lot Description Sidewalk, Cul-De-Sac
Story 1
Sewer Public Sewer
Water Public
Architectural Style Ranch
Structure Type Brick,Wood Siding
New Construction No
Schools
School District Spring Lake
Others
HOA Fee Include Trash,Snow Removal,Lawn/Yard Care
Tax ID 70-03-23-110-015
Acceptable Financing Cash, Conventional
Listing Terms Cash, Conventional
Read Less
Want to know what your home might be worth? Contact us for a FREE valuation!

Our team is ready to help you sell your home for the highest possible price ASAP






