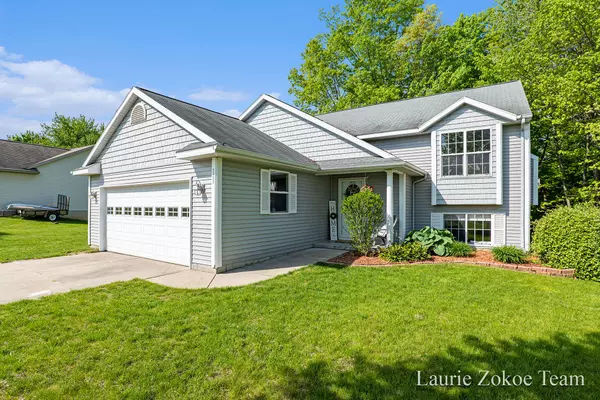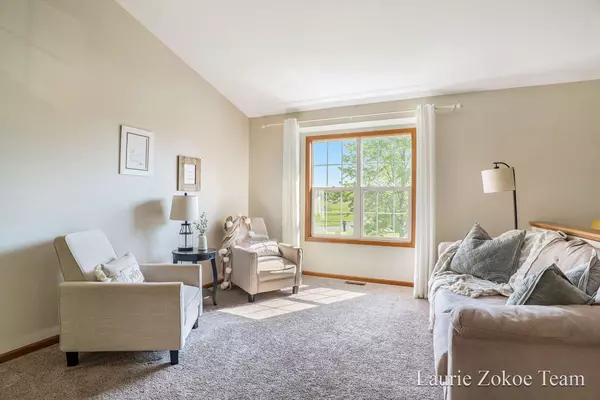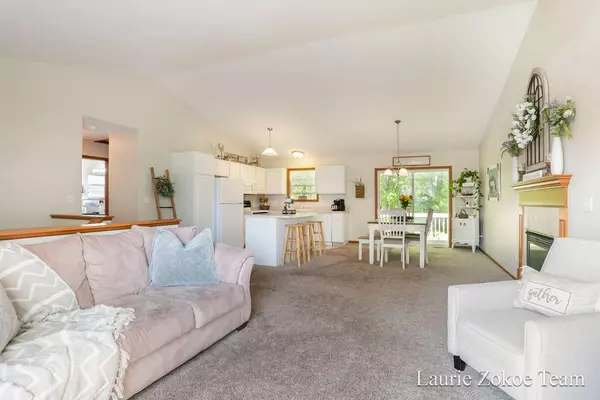$308,000
$308,000
For more information regarding the value of a property, please contact us for a free consultation.
2152 Winston View Drive Cedar Springs, MI 49319
4 Beds
2 Baths
1,062 SqFt
Key Details
Sold Price $308,000
Property Type Single Family Home
Sub Type Single Family Residence
Listing Status Sold
Purchase Type For Sale
Square Footage 1,062 sqft
Price per Sqft $290
Municipality Solon Twp
MLS Listing ID 24024501
Sold Date 06/27/24
Style Bi-Level
Bedrooms 4
Full Baths 2
HOA Fees $70/mo
HOA Y/N true
Originating Board Michigan Regional Information Center (MichRIC)
Year Built 2005
Annual Tax Amount $2,970
Tax Year 2018
Lot Size 0.410 Acres
Acres 0.41
Lot Dimensions 100x165x118x165
Property Description
Welcome to 2152 Winston View Dr, a delightful 4 bedroom, 2 bathroom home nestled in the serene community Vista View and only 5 minutes to 131. Step inside to an inviting open floor plan featuring a sunlit living room with large windows that flood the space with natural light. The cozy fireplace is perfect for relaxing evenings with family and friends. The well-appointed kitchen with ample counter space and a convenient center island. The main floor features 2 bedrooms and bath. The fully finished walk-out basement features 2 bedrooms, bath and a versatile space that can be used as a family room, home theater, or fitness area. Peaceful and private backyard, with fire pit area and trees for privacy and shade. 10 acres of conservation land that can never be built on behind the home.
Location
State MI
County Kent
Area Grand Rapids - G
Direction US 131 to 14 Mile Rd, West to Algoma, North past 16 Mile to Winston View, then West to property.
Rooms
Basement Walk Out
Interior
Interior Features Garage Door Opener, Laminate Floor, Water Softener/Owned, Kitchen Island, Pantry
Heating Forced Air, Wood
Cooling Central Air
Fireplaces Number 1
Fireplaces Type Gas Log, Living
Fireplace true
Window Features Insulated Windows
Appliance Dryer, Washer, Dishwasher, Microwave, Oven, Range, Refrigerator
Laundry In Basement
Exterior
Exterior Feature Patio, Deck(s)
Parking Features Attached
Garage Spaces 2.0
Utilities Available Phone Available, Phone Connected, Cable Connected
View Y/N No
Street Surface Paved
Garage Yes
Building
Lot Description Sidewalk, Wooded
Story 2
Sewer Septic System
Water Well
Architectural Style Bi-Level
Structure Type Vinyl Siding
New Construction No
Schools
School District Cedar Springs
Others
HOA Fee Include Trash,Snow Removal,Sewer
Tax ID 41-02-33-252-019
Acceptable Financing Cash, FHA, VA Loan, Other, MSHDA, Conventional
Listing Terms Cash, FHA, VA Loan, Other, MSHDA, Conventional
Read Less
Want to know what your home might be worth? Contact us for a FREE valuation!

Our team is ready to help you sell your home for the highest possible price ASAP






