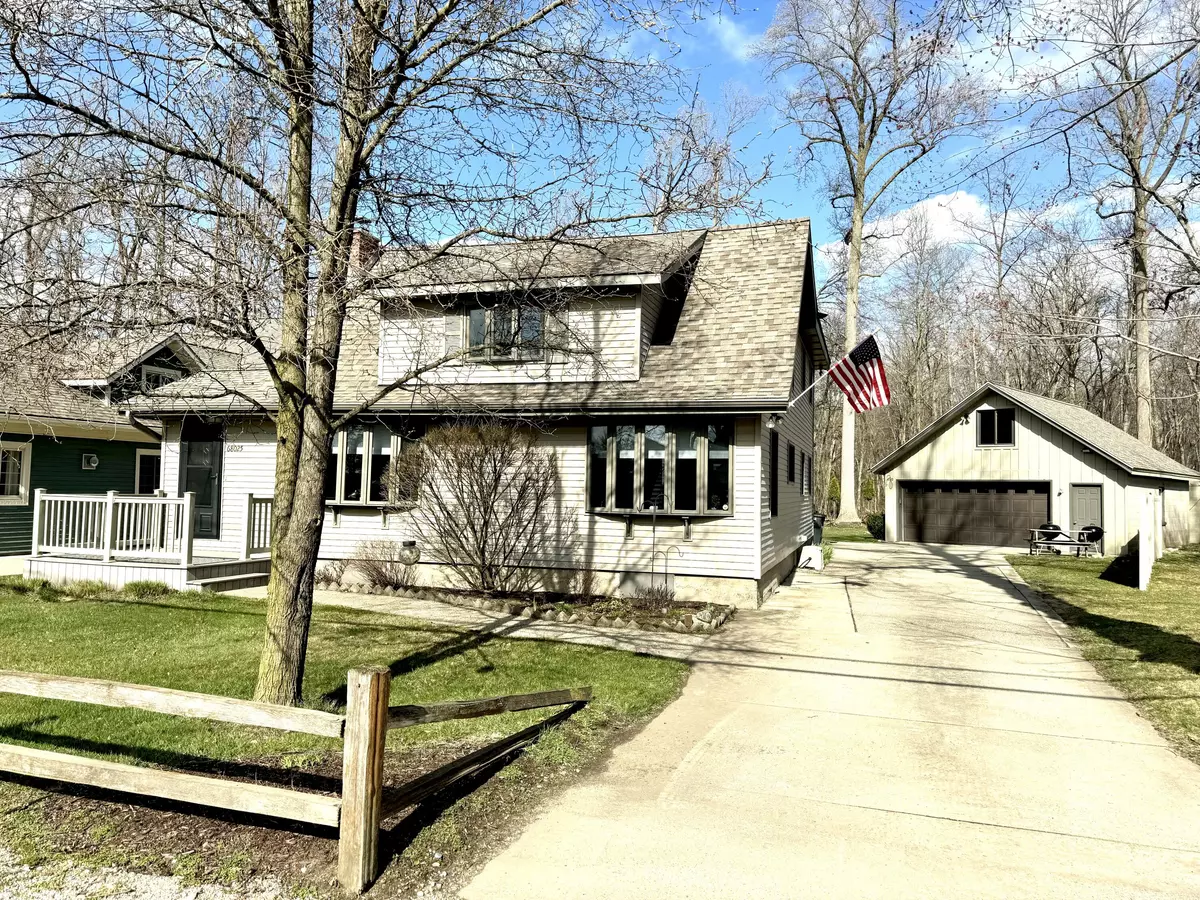$410,000
$399,000
2.8%For more information regarding the value of a property, please contact us for a free consultation.
68025 Klinger Lake Road Sturgis, MI 49091
4 Beds
2 Baths
2,000 SqFt
Key Details
Sold Price $410,000
Property Type Single Family Home
Sub Type Single Family Residence
Listing Status Sold
Purchase Type For Sale
Square Footage 2,000 sqft
Price per Sqft $205
Municipality White Pigeon Twp
MLS Listing ID 24015096
Sold Date 06/27/24
Style Traditional
Bedrooms 4
Full Baths 2
Originating Board Michigan Regional Information Center (MichRIC)
Year Built 1950
Annual Tax Amount $1,642
Tax Year 2023
Lot Size 4,792 Sqft
Acres 0.11
Lot Dimensions 52 X 152
Property Description
Klinger Lake -Great opportunity to enjoy lake living! This 4 BR, 2 BA, 2 story home sits directly across the street from a public easement/access to Klinger Lake. A shared dock is available for swimming and soaking up the sun. This meticulously maintained maintenance free, well loved, year round family home will not disappoint. It's move in ready, with 2000 sq ft of living space, a large 2.5 car detached garage, plus a 16 X 12.5 concrete block shed. Large, deep lot. Concrete driveway. Central air, composite deck, firepit area. Klinger Lake Marina, where you can rent a boat slip for the summer, is less than 1/2 mile away. An additional, vacant 40 X 160 lot next door is available for purchase too. Call today for your private showing!
Location
State MI
County St. Joseph
Area St. Joseph County - J
Direction From US 12 - North onto Klinger Lake Road approximately 2 miles.
Rooms
Basement Crawl Space
Interior
Heating Forced Air
Cooling Central Air
Fireplaces Number 1
Fireplaces Type Gas Log, Living
Fireplace true
Window Features Replacement
Appliance Dryer, Washer, Range, Refrigerator
Laundry Gas Dryer Hookup, Laundry Room, Main Level, Washer Hookup
Exterior
Exterior Feature Deck(s)
Parking Features Detached
Garage Spaces 2.0
Utilities Available Natural Gas Connected, Cable Connected, High-Speed Internet
Waterfront Description Lake
View Y/N No
Street Surface Paved
Garage Yes
Building
Story 2
Sewer Public Sewer
Water Private Water
Architectural Style Traditional
Structure Type Vinyl Siding
New Construction No
Schools
School District White Pigeon
Others
Tax ID 7501633002000
Acceptable Financing Cash, FHA, VA Loan, Conventional
Listing Terms Cash, FHA, VA Loan, Conventional
Read Less
Want to know what your home might be worth? Contact us for a FREE valuation!

Our team is ready to help you sell your home for the highest possible price ASAP






