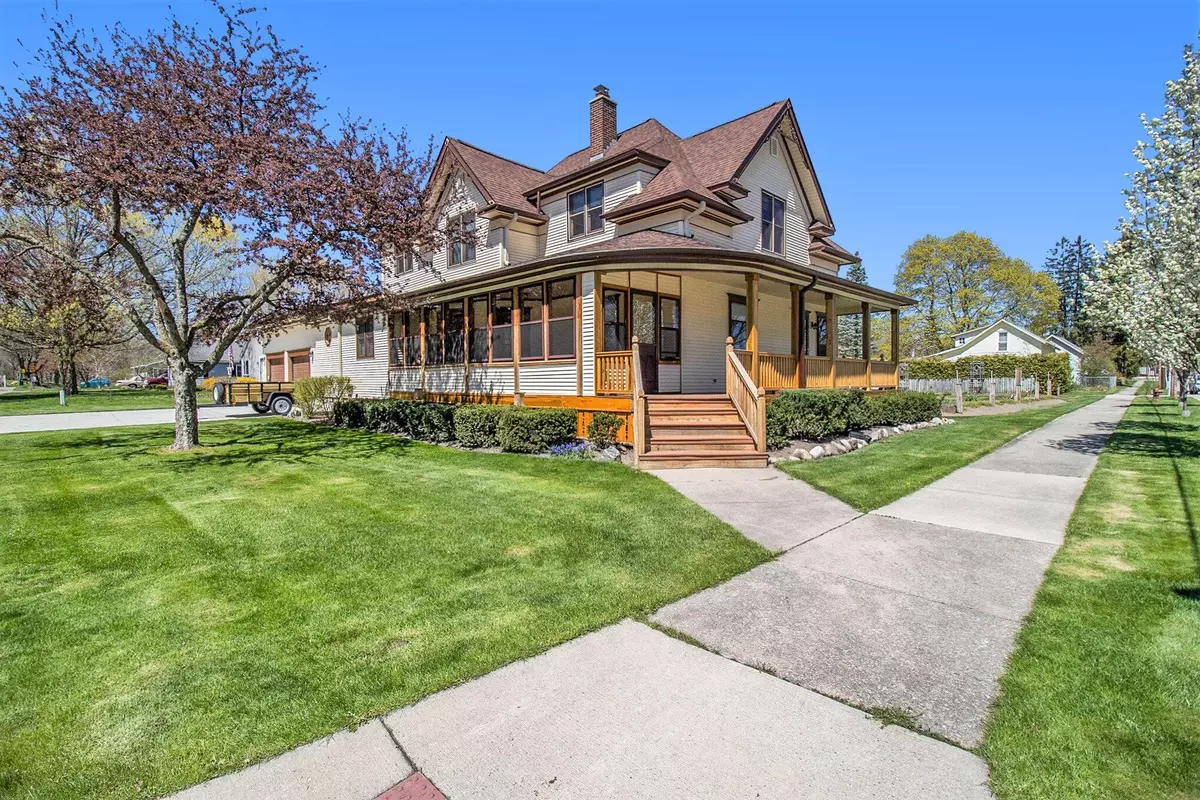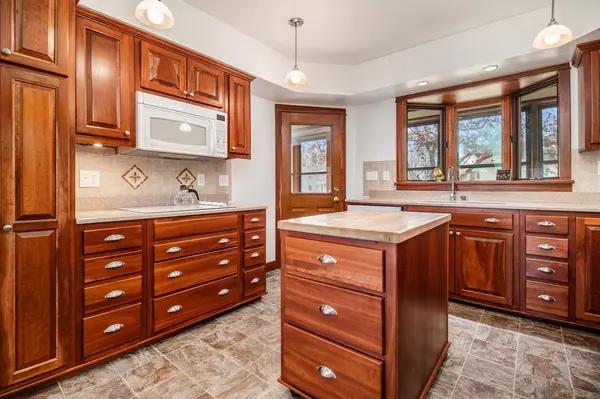$290,000
$289,900
For more information regarding the value of a property, please contact us for a free consultation.
210 S Scott Street Scottville, MI 49454
5 Beds
3 Baths
2,651 SqFt
Key Details
Sold Price $290,000
Property Type Single Family Home
Sub Type Single Family Residence
Listing Status Sold
Purchase Type For Sale
Square Footage 2,651 sqft
Price per Sqft $109
Municipality Scottville
MLS Listing ID 24020453
Sold Date 06/25/24
Style Traditional
Bedrooms 5
Full Baths 3
Originating Board Michigan Regional Information Center (MichRIC)
Year Built 1902
Annual Tax Amount $2,715
Tax Year 2024
Lot Size 0.386 Acres
Acres 0.39
Lot Dimensions 120 x 140
Property Description
Extremely, well-maintained 5 bedroom, 3 bath home with character throughout! The main floor features a custom kitchen, dining room, spacious living room, 2 bedrooms, full bath and laundry. The second floor features a second kitchen/living room/dining room (great room), 2 bedrooms, office, sitting room and two bathrooms. This home is nicely situated on a corner lot with beautifully landscaped grounds and irrigation system. The charming wrap-around porch or private second story deck are great places to sit and relax. The second floor has lots of options. You can use the great room as a second living room (hang out area, studio, etc.); or use it for guests giving them their own space; or rent it out which would give you extra income to offset your mortgage, taxes & other living expenses. Easily converted to a two-family home with the lock of one door on the main level creating a private entrance for the upstairs. Call to make an appointment to see this amazing home today! Easily converted to a two-family home with the lock of one door on the main level creating a private entrance for the upstairs. Call to make an appointment to see this amazing home today!
Location
State MI
County Mason
Area Masonoceanamanistee - O
Direction South on Main Street to Third Street. West on Third Street to home on the NW corner of Scott Street and Third Street.
Rooms
Basement Partial
Interior
Interior Features Kitchen Island
Heating Baseboard, Forced Air
Cooling Window Unit(s), Central Air
Fireplace false
Appliance Dryer, Washer, Dishwasher, Oven, Range, Refrigerator
Laundry Main Level
Exterior
Exterior Feature Scrn Porch, Porch(es), Deck(s)
Parking Features Attached
Garage Spaces 2.0
Utilities Available Natural Gas Connected
View Y/N No
Street Surface Paved
Garage Yes
Building
Lot Description Corner Lot
Story 2
Sewer Public Sewer
Water Public
Architectural Style Traditional
Structure Type Vinyl Siding
New Construction No
Schools
School District Mason Cnty Central
Others
Tax ID 53-052-104-006-00
Acceptable Financing Cash, FHA, VA Loan, Rural Development, Conventional
Listing Terms Cash, FHA, VA Loan, Rural Development, Conventional
Read Less
Want to know what your home might be worth? Contact us for a FREE valuation!

Our team is ready to help you sell your home for the highest possible price ASAP






