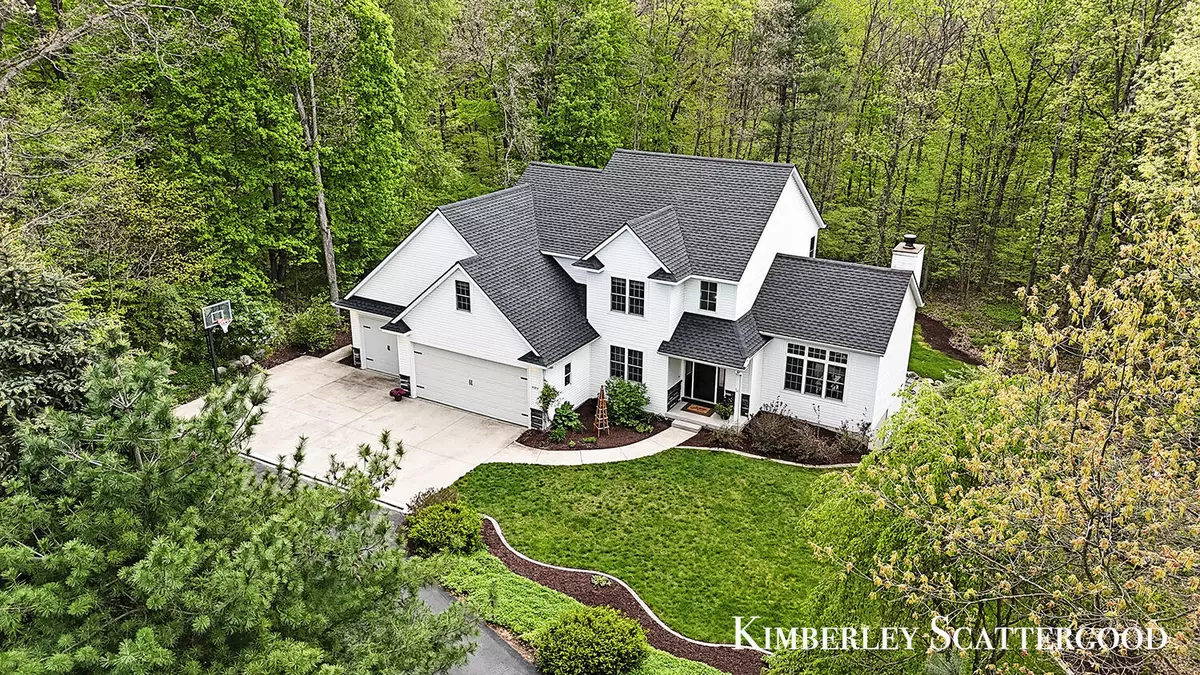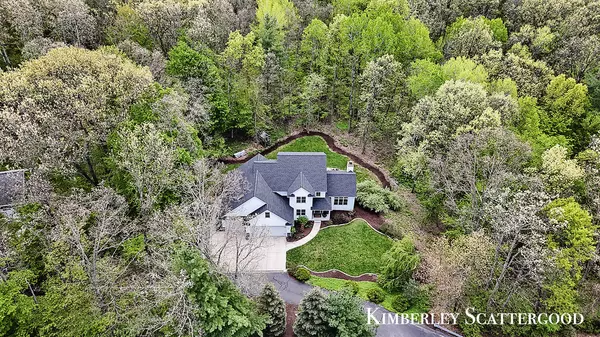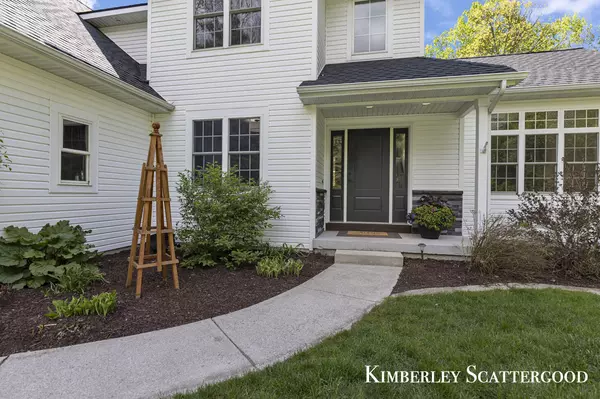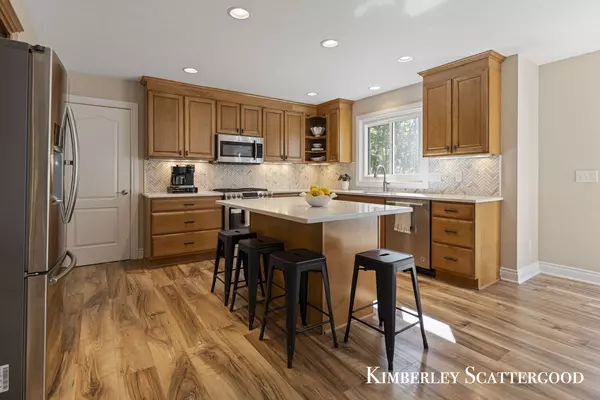$677,000
$640,000
5.8%For more information regarding the value of a property, please contact us for a free consultation.
4984 Porter Hollow NE Drive Rockford, MI 49341
5 Beds
4 Baths
2,529 SqFt
Key Details
Sold Price $677,000
Property Type Single Family Home
Sub Type Single Family Residence
Listing Status Sold
Purchase Type For Sale
Square Footage 2,529 sqft
Price per Sqft $267
Municipality Courtland Twp
Subdivision Whispering Creeks
MLS Listing ID 24024167
Sold Date 06/25/24
Style Traditional
Bedrooms 5
Full Baths 3
Half Baths 1
HOA Fees $8/ann
HOA Y/N true
Originating Board Michigan Regional Information Center (MichRIC)
Year Built 2003
Annual Tax Amount $4,326
Tax Year 2023
Lot Size 0.919 Acres
Acres 0.92
Lot Dimensions 185x241x191x194
Property Description
The moment you arrive, you know 'YOU ARE HOME' in this highly sought-after Rockford property nestled on a heavily wooded private 1 acre lot. Step inside to a dramatic 2-story entry leading to a light-filled living room with vaulted & beamed ceiling, cozy stone fireplace + expansive windows overlooking your picturesque landscaped yard. The main level also boasts TWO home offices! From the well-appointed updated island kitchen, you can step out onto your composite deck for a cup of coffee & enjoy the relaxing sounds of nature and soothing sounds from the babbling creek. Upstairs you will find the primary suite + 3 additional bedrooms with their redone bathrooms + a convenient laundry room. The lower level walk-out will be the place you want to hang out with its...CLICK → entertainment bar, movie-watching area, dining, full bath + flex room that could be used as an in-law/guest suite! Out the lower-level sliding doors, you will find a gorgeous stamped concrete patio with overhead twinkling lights- a perfect spot to unwind with a glass of wine or take a walk on the peaceful path of the exclusive 20-acre preserve that winds throughout the neighborhood along Stegman Creek. Rounding out this home is a convenient mudroom + 3-car garage with a bump-out workspace! The backyard is big and perfect for gardening, hosting get-togethers, and countless outdoor activities. If you are not entertaining at home, St. Julian's Winery & Flo's Wood Fired Pizza are right around the corner, or head to nearby quaint Downtown Rockford for summer concerts, farmers markets, and more! ALL NEW Carpet + Paint! BRAND NEW ROOF + Skylight!
Schedule your private showing before this gem disappears! Offers will be reviewed beginning Tuesday May 21, 2024 at 4PM entertainment bar, movie-watching area, dining, full bath + flex room that could be used as an in-law/guest suite! Out the lower-level sliding doors, you will find a gorgeous stamped concrete patio with overhead twinkling lights- a perfect spot to unwind with a glass of wine or take a walk on the peaceful path of the exclusive 20-acre preserve that winds throughout the neighborhood along Stegman Creek. Rounding out this home is a convenient mudroom + 3-car garage with a bump-out workspace! The backyard is big and perfect for gardening, hosting get-togethers, and countless outdoor activities. If you are not entertaining at home, St. Julian's Winery & Flo's Wood Fired Pizza are right around the corner, or head to nearby quaint Downtown Rockford for summer concerts, farmers markets, and more! ALL NEW Carpet + Paint! BRAND NEW ROOF + Skylight!
Schedule your private showing before this gem disappears! Offers will be reviewed beginning Tuesday May 21, 2024 at 4PM
Location
State MI
County Kent
Area Grand Rapids - G
Direction Either North or South on Northland Drive East on Porter Hollow Drive. Home on Right
Body of Water Stegman Creek
Rooms
Basement Walk Out, Full
Interior
Interior Features Ceiling Fans, Garage Door Opener, Guest Quarters, Humidifier, Water Softener/Owned, Wet Bar, Kitchen Island, Eat-in Kitchen, Pantry
Heating Forced Air
Cooling Central Air
Fireplaces Number 1
Fireplaces Type Living, Wood Burning
Fireplace true
Window Features Skylight(s),Screens,Insulated Windows,Window Treatments
Appliance Dryer, Washer, Dishwasher, Microwave, Range, Refrigerator
Laundry Gas Dryer Hookup, Sink, Upper Level, Washer Hookup
Exterior
Exterior Feature Patio, Deck(s)
Parking Features Attached
Garage Spaces 3.0
Utilities Available Natural Gas Connected, Cable Connected, High-Speed Internet
Amenities Available Walking Trails
Waterfront Description Stream/Creek
View Y/N No
Street Surface Paved
Garage Yes
Building
Lot Description Wooded, Site Condo
Story 3
Sewer Septic System
Water Well
Architectural Style Traditional
Structure Type Stone,Vinyl Siding
New Construction No
Schools
Elementary Schools Parkside Elementary
Middle Schools East Rockford Middle School
High Schools Rockford High School
School District Rockford
Others
Tax ID 41-07-18-152-012
Acceptable Financing Cash, Conventional
Listing Terms Cash, Conventional
Read Less
Want to know what your home might be worth? Contact us for a FREE valuation!

Our team is ready to help you sell your home for the highest possible price ASAP






