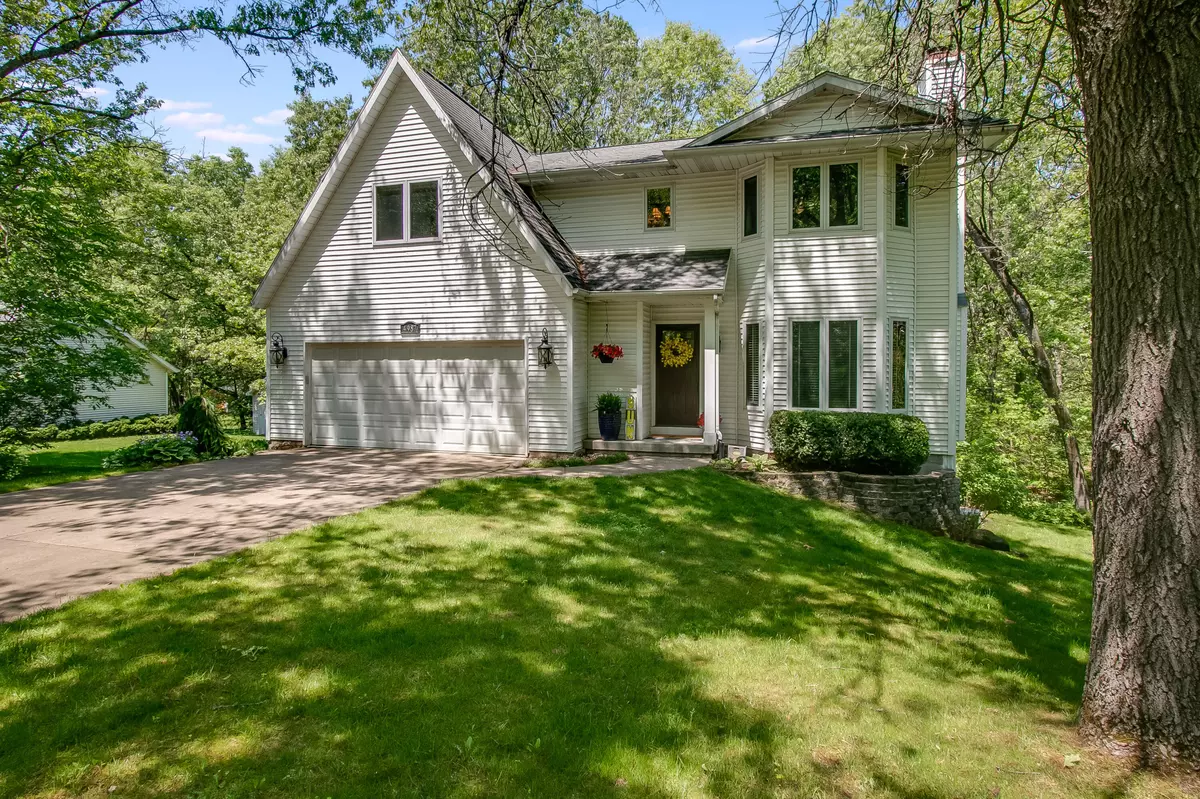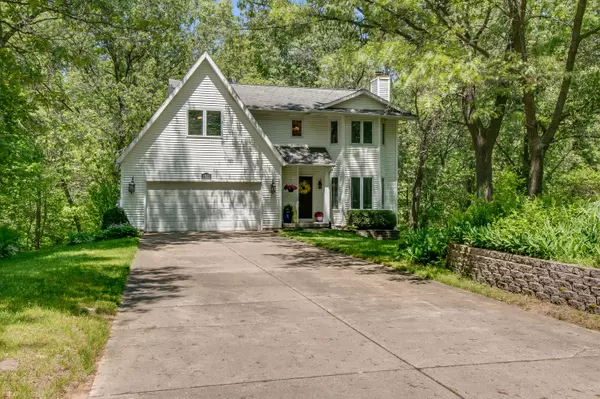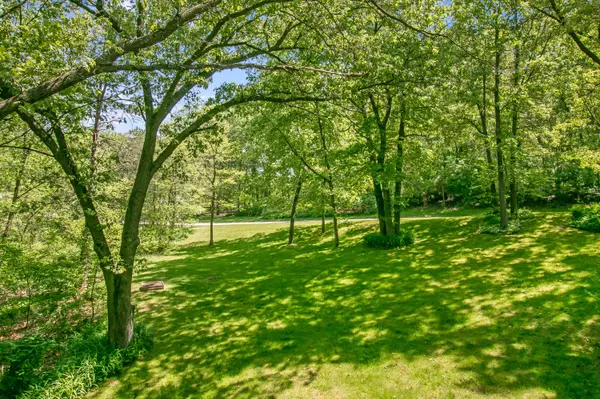$450,000
$450,000
For more information regarding the value of a property, please contact us for a free consultation.
4987 Brookestone NE Drive Rockford, MI 49341
4 Beds
4 Baths
2,391 SqFt
Key Details
Sold Price $450,000
Property Type Single Family Home
Sub Type Single Family Residence
Listing Status Sold
Purchase Type For Sale
Square Footage 2,391 sqft
Price per Sqft $188
Municipality Courtland Twp
MLS Listing ID 24026935
Sold Date 06/26/24
Style Traditional
Bedrooms 4
Full Baths 2
Half Baths 2
HOA Fees $66/qua
HOA Y/N true
Originating Board Michigan Regional Information Center (MichRIC)
Year Built 1995
Annual Tax Amount $5,633
Tax Year 2024
Lot Size 1.000 Acres
Acres 1.0
Lot Dimensions 173x211x200x255
Property Description
Tucked away, & placed on a beautifully serene & wooded lot, sits this storybook 4 bedroom, 4 bathroom, 2-story home! Step inside to discover a spacious floor plan that is perfect for hosting gatherings & housing loved ones! The main floor boasts wood floors, an expansive living room w/ fireplace, kitchen w/ corian countertops, mudroom entry from the garage, half bath, a den (or flex space), & a dining room w/ vaulted ceilings & skylight windows which walks out to the 2-tiered back deck overlooking the backyard & woods. Head upstairs to discover a dedicated upstairs hallway leading to bedrooms & bathrooms: The primary bedroom w/ walk-in closets (2) & a primary bathroom w/ tiled shower and jacuzzi tub, 2 more sizable bedrooms, & a full bath w/ tiled shower. The walkout lower level feels more like a main level w/ its walkout slider & oversized windows & contains the 4th bedroom, the laundry room / half bath, the mechanical / storage room / workshop, & a large family room that walks out to the side yard! more like a main level w/ its walkout slider & oversized windows & contains the 4th bedroom, the laundry room / half bath, the mechanical / storage room / workshop, & a large family room that walks out to the side yard!
Location
State MI
County Kent
Area Grand Rapids - G
Direction From 131. E on 10 Mile. N on Northland Dr. E on Brookestone Dr to home. Home on N side of Brookestone Dr.
Rooms
Basement Walk Out, Other
Interior
Interior Features Ceiling Fans, Garage Door Opener, Wood Floor, Pantry
Heating Forced Air
Cooling Central Air
Fireplaces Number 1
Fireplaces Type Family, Gas Log
Fireplace true
Window Features Garden Window(s)
Appliance Dryer, Washer, Dishwasher, Microwave, Range, Refrigerator
Laundry Laundry Room, Lower Level, Sink
Exterior
Exterior Feature Porch(es), Deck(s)
Parking Features Attached
Garage Spaces 2.0
Utilities Available Phone Available, Natural Gas Available, Electricity Available, Cable Available, Broadband, Natural Gas Connected, High-Speed Internet
Amenities Available Pets Allowed
View Y/N No
Street Surface Paved
Garage Yes
Building
Lot Description Wooded, Site Condo
Story 2
Sewer Septic System
Water Well
Architectural Style Traditional
Structure Type Vinyl Siding
New Construction No
Schools
School District Rockford
Others
HOA Fee Include Trash,Snow Removal,Lawn/Yard Care
Tax ID 41-07-18-327-006
Acceptable Financing Cash, FHA, VA Loan, Conventional
Listing Terms Cash, FHA, VA Loan, Conventional
Read Less
Want to know what your home might be worth? Contact us for a FREE valuation!

Our team is ready to help you sell your home for the highest possible price ASAP






