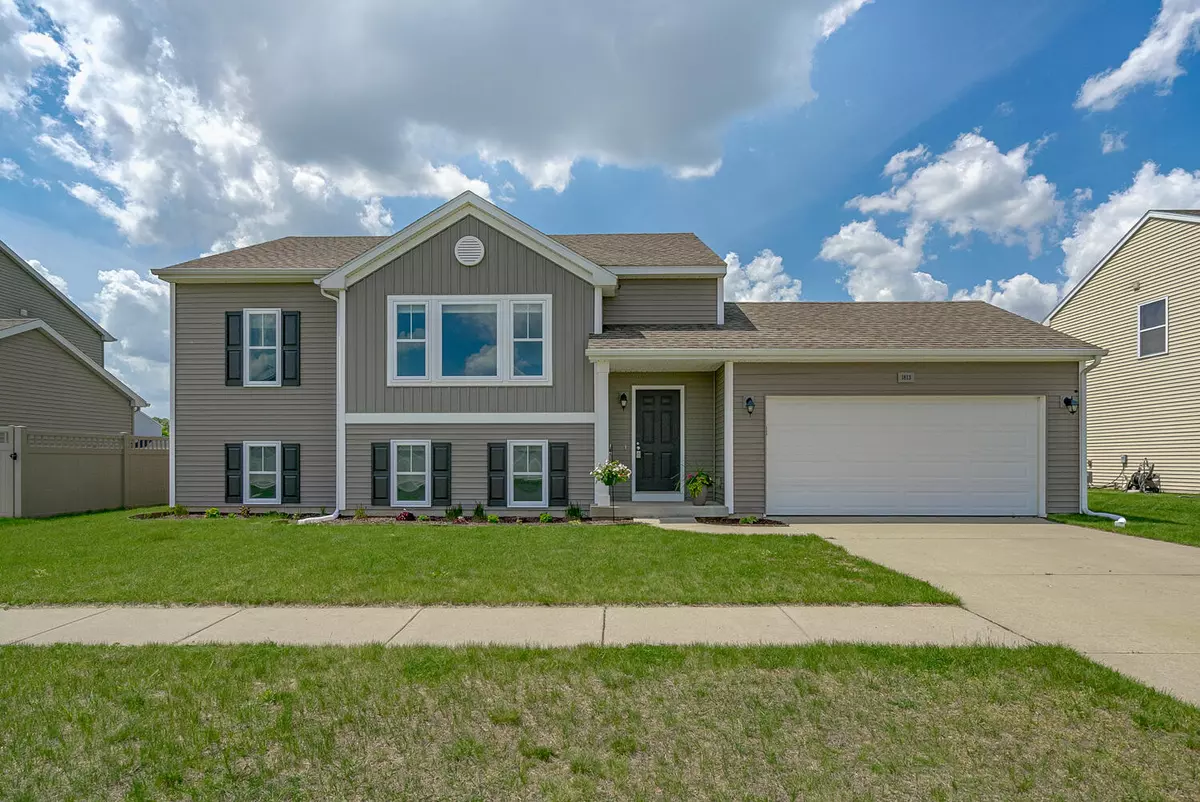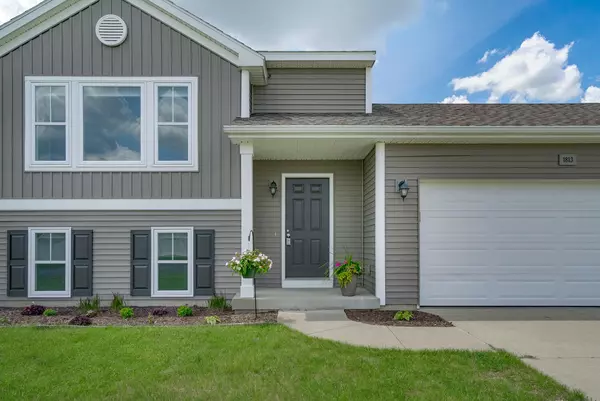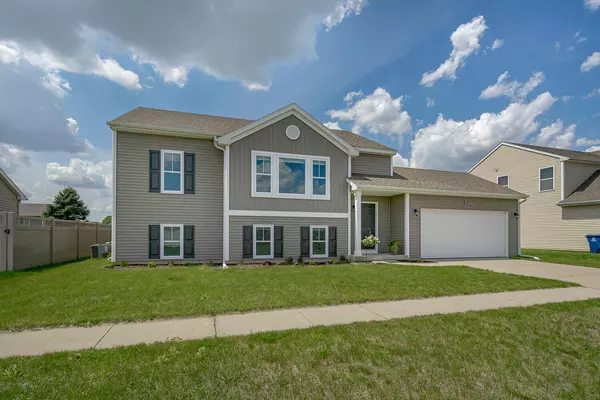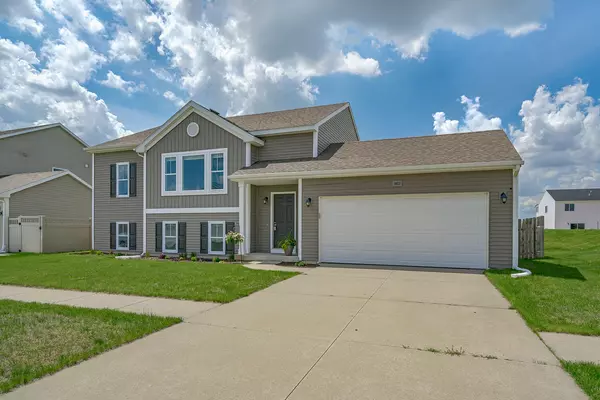$280,000
$290,000
3.4%For more information regarding the value of a property, please contact us for a free consultation.
1813 Whitewater Street Galesburg, MI 49053
4 Beds
3 Baths
1,182 SqFt
Key Details
Sold Price $280,000
Property Type Single Family Home
Sub Type Single Family Residence
Listing Status Sold
Purchase Type For Sale
Square Footage 1,182 sqft
Price per Sqft $236
Municipality Comstock Twp
MLS Listing ID 24023768
Sold Date 06/26/24
Style Bi-Level
Bedrooms 4
Full Baths 2
Half Baths 1
HOA Fees $33/qua
HOA Y/N true
Originating Board Michigan Regional Information Center (MichRIC)
Year Built 2014
Annual Tax Amount $4,553
Tax Year 2024
Lot Size 6,926 Sqft
Acres 0.16
Lot Dimensions 70x98.92
Property Description
Open House 5/19 3:30p-5:30p. Welcome to this 2,100+ SF home located in the quiet Castle Creek Community. The main floor offers a bright & spacious great room (with new carpet) that opens up to the eat-in kitchen. Kitchen features granite countertops, newer appliances, and new hardwood flooring. Just off the great room, French doors open up to the office/dining area (could also be used as bedroom). The main floor primary BR has a walk-in closet & ensuite bath w/ large linen closet. Main floor offers a powder room for guest use. The lower level has a large rec room for entertaining, 2 bedrooms & an additional full bath. Large utility room & laundry (with new W/D) also on the lower level. Fully fenced in yard with newly installed stairs/deck off the dining area & 2-car attached garage.
Location
State MI
County Kalamazoo
Area Greater Kalamazoo - K
Direction From I-94, Exit 85 is 35th St....Go South for a second to Castle Creek. then 1st left.
Rooms
Basement Daylight, Full
Interior
Interior Features Garage Door Opener, Water Softener/Owned, Wood Floor, Eat-in Kitchen
Heating Forced Air
Cooling Central Air
Fireplace false
Window Features Screens,Low Emissivity Windows,Insulated Windows
Appliance Dryer, Washer, Dishwasher, Range, Refrigerator
Laundry Lower Level
Exterior
Exterior Feature Fenced Back, Deck(s)
Parking Features Attached
Garage Spaces 2.0
Utilities Available Cable Connected
View Y/N No
Street Surface Paved
Garage Yes
Building
Lot Description Sidewalk, Site Condo
Story 2
Sewer Public Sewer
Water Public
Architectural Style Bi-Level
Structure Type Vinyl Siding
New Construction No
Schools
School District Galesburg-Augusta
Others
Tax ID 390725127032
Acceptable Financing Cash, FHA, VA Loan, Rural Development, Conventional
Listing Terms Cash, FHA, VA Loan, Rural Development, Conventional
Read Less
Want to know what your home might be worth? Contact us for a FREE valuation!

Our team is ready to help you sell your home for the highest possible price ASAP






