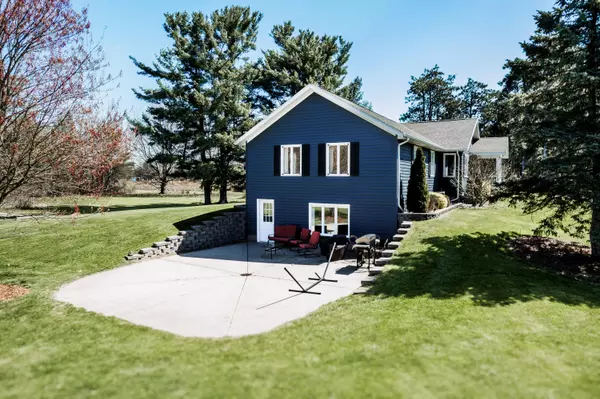$449,500
For more information regarding the value of a property, please contact us for a free consultation.
15465 Fillmore Street West Olive, MI 49460
3 Beds
2 Baths
1,520 SqFt
Key Details
Property Type Single Family Home
Sub Type Single Family Residence
Listing Status Sold
Purchase Type For Sale
Square Footage 1,520 sqft
Price per Sqft $302
Municipality Grand Haven Twp
MLS Listing ID 24022235
Sold Date 06/26/24
Style Ranch
Bedrooms 3
Full Baths 2
Year Built 1951
Annual Tax Amount $2,510
Tax Year 2024
Lot Size 5.260 Acres
Acres 5.26
Lot Dimensions 487x478
Property Sub-Type Single Family Residence
Property Description
This property is perfect for anyone looking for beautiful acreage in West Olive. This home boasts a gorgeous, tree-lined lawn with just over 5 acres located in the desirable Grand Haven School District and minutes away from Lake Michigan and Kirk Park. This house features a large primary bedroom with incredible his and hers walk in closet and en suite. The basement has an office with built in work space and shelving as well as a large bonus rec room with a walkout patio. Plenty of storage in the basement, two-car garage and in the picturesque barn. Previous deal failed due to buyer's inability to secure financing as per PA. PRE-APPROVED BUYERS ONLY **MULTIPLE OFFERS - HIGHEST AND BEST OFFERS DUE BY 5 PM ON 06/19/24**
Location
State MI
County Ottawa
Area North Ottawa County - N
Direction W Olive Rd to West on Fillmore St
Rooms
Basement Daylight, Full, Walk-Out Access
Interior
Heating Forced Air
Cooling Central Air
Fireplace false
Appliance Dishwasher, Disposal, Dryer, Microwave, Range, Refrigerator, Washer, Water Softener Owned
Laundry In Basement
Exterior
Parking Features Attached
Garage Spaces 2.0
View Y/N No
Street Surface Paved
Porch Deck, Patio, Porch(es)
Garage Yes
Building
Story 1
Sewer Septic Tank
Water Well
Architectural Style Ranch
Structure Type Aluminum Siding
New Construction No
Schools
School District Grand Haven
Others
Tax ID 700735400015
Acceptable Financing Cash, Conventional
Listing Terms Cash, Conventional
Read Less
Want to know what your home might be worth? Contact us for a FREE valuation!

Our team is ready to help you sell your home for the highest possible price ASAP
Bought with Greenridge Realty (EGR)







