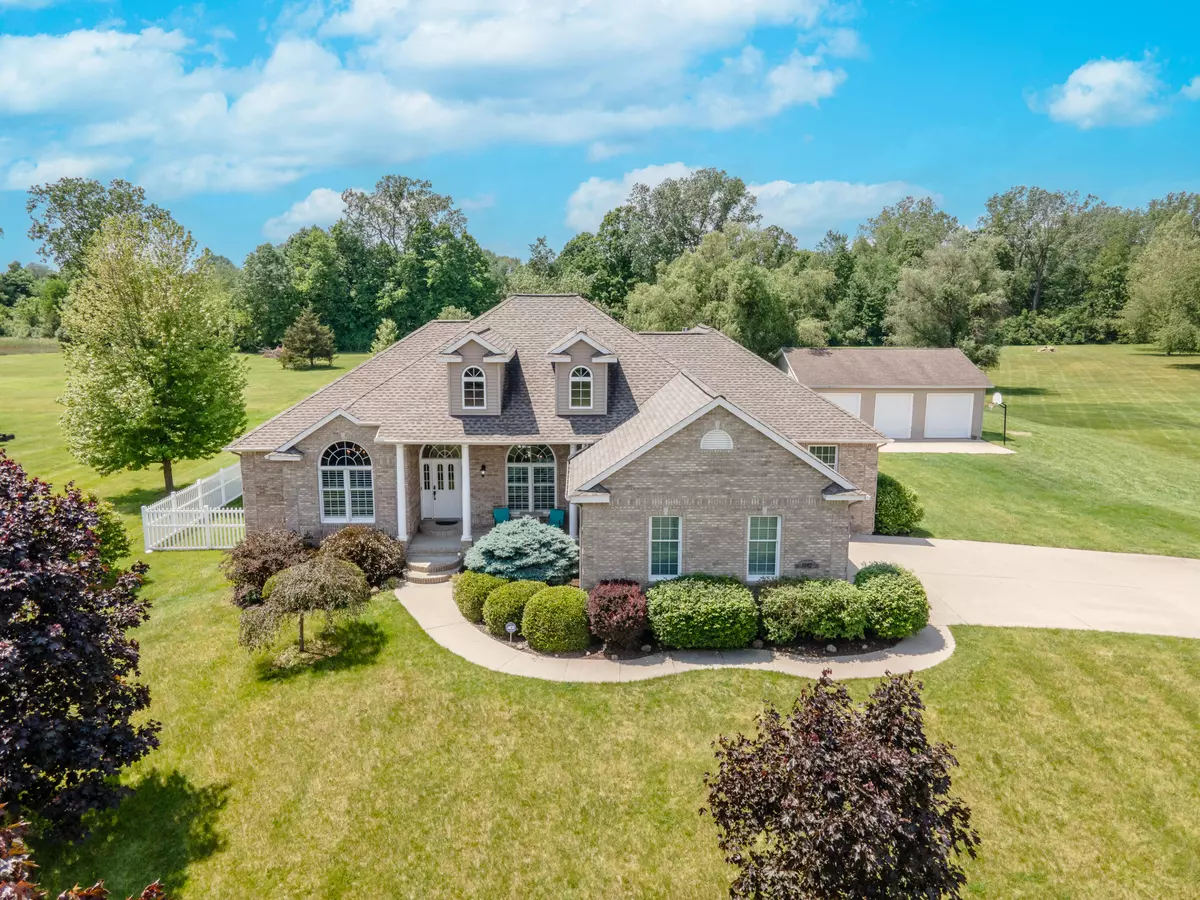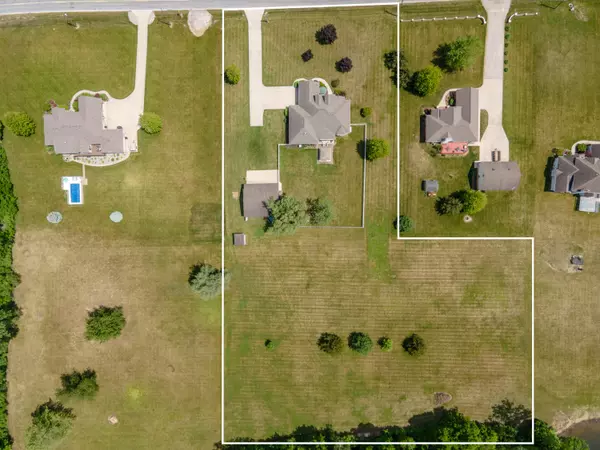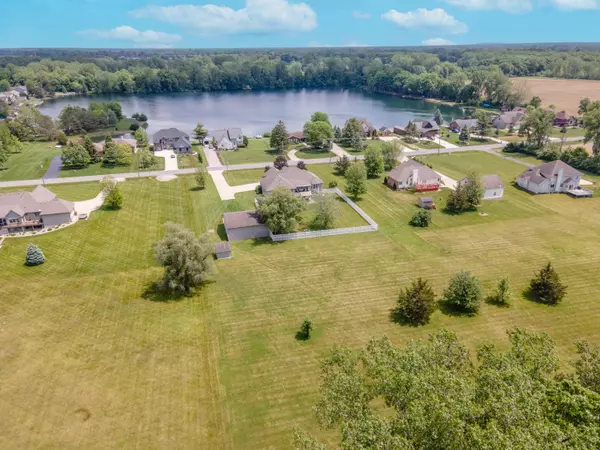$661,600
$589,900
12.2%For more information regarding the value of a property, please contact us for a free consultation.
8142 Bunton Road Willis, MI 48191
3 Beds
4 Baths
2,765 SqFt
Key Details
Sold Price $661,600
Property Type Single Family Home
Sub Type Single Family Residence
Listing Status Sold
Purchase Type For Sale
Square Footage 2,765 sqft
Price per Sqft $239
Municipality Augusta Twp
MLS Listing ID 24026799
Sold Date 06/25/24
Style Ranch
Bedrooms 3
Full Baths 3
Half Baths 1
Originating Board Michigan Regional Information Center (MichRIC)
Year Built 2001
Annual Tax Amount $6,696
Tax Year 2023
Lot Size 3.660 Acres
Acres 3.66
Lot Dimensions 211x560 *Irregular
Property Description
***HIGHEST & BEST: MONDAY JUNE 3rd @ NOON***
3.66 ACRES, CUSTOM-BUILT RANCH DREAM HOME! This 2,700+ square foot home is situated on almost 4 acres with the most breathtaking views! Tall Ceilings, Natural Hardwood Flooring, Central Vacuum System and Anderson Vinyl Windows throughout the entire home! Chefs Kitchen built for entertaining, showcases the massive island, custom cabinetry, granite countertops, Stainless-Steel Appliances, Jenn-Air Gas Stove, NEW Built-in Oven (2023) & Walk-in Pantry! The Separate dining area is adorned with columns and tray ceiling-a true work of art! Gas Fireplace opens to the large family room with attached bonus room featuring glass pocket doors for added space! Luxurious, Main Floor-Master Suite with tray ceiling has private access to covered porch and large master bathroom with jetted soaking tub, stand-up shower and His & Hers WIC! First Floor Laundry Room boasts NEW GE Front loading Washer/Dryer (2021) & large storage closet! Downstairs you'll find the Massive, Walkout basement with glass French doors, finished Full Bathroom with glass shower & double vanity, TONS of storage rooms including large food pantry, NEW Furnace (2022) & NEW HWT (2021). Outside you'll find the renovated covered porch with tiled flooring, exterior fan & recessed lighting. Covered Gazebo on concrete slab & NEW 6ft Vinyl Privacy Fence (2022). In addition to the 2.5 attached garage, the massive (40x36) HEATED pole barn with electricity has (3) garage bays and additional attic storage! This home is a TRUE masterpiece! tray ceiling has private access to covered porch and large master bathroom with jetted soaking tub, stand-up shower and His & Hers WIC! First Floor Laundry Room boasts NEW GE Front loading Washer/Dryer (2021) & large storage closet! Downstairs you'll find the Massive, Walkout basement with glass French doors, finished Full Bathroom with glass shower & double vanity, TONS of storage rooms including large food pantry, NEW Furnace (2022) & NEW HWT (2021). Outside you'll find the renovated covered porch with tiled flooring, exterior fan & recessed lighting. Covered Gazebo on concrete slab & NEW 6ft Vinyl Privacy Fence (2022). In addition to the 2.5 attached garage, the massive (40x36) HEATED pole barn with electricity has (3) garage bays and additional attic storage! This home is a TRUE masterpiece!
Location
State MI
County Washtenaw
Area Ann Arbor/Washtenaw - A
Direction W. of Rawsonville/N. of Willis
Rooms
Basement Walk Out, Full
Interior
Interior Features Central Vacuum
Heating Forced Air
Cooling Central Air
Fireplaces Number 1
Fireplaces Type Gas Log
Fireplace true
Appliance Dryer, Washer, Disposal, Dishwasher, Microwave, Refrigerator, Trash Compactor
Laundry Laundry Room
Exterior
Exterior Feature Fenced Back, Porch(es)
Parking Features Attached
Garage Spaces 2.0
View Y/N No
Garage Yes
Building
Story 1
Sewer Public Sewer
Water Public
Architectural Style Ranch
Structure Type Brick
New Construction No
Schools
School District Lincoln Consolidated
Others
Tax ID T-20-02-100-025
Acceptable Financing Cash, Conventional
Listing Terms Cash, Conventional
Read Less
Want to know what your home might be worth? Contact us for a FREE valuation!

Our team is ready to help you sell your home for the highest possible price ASAP






