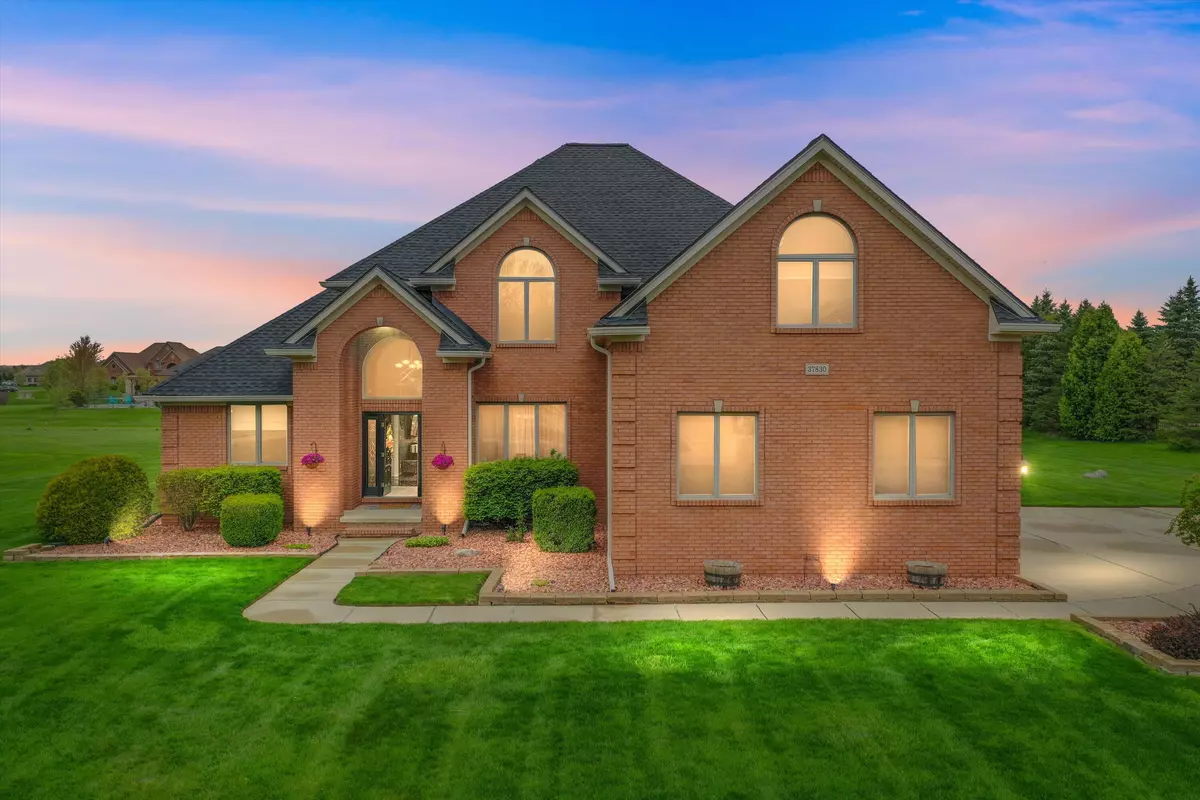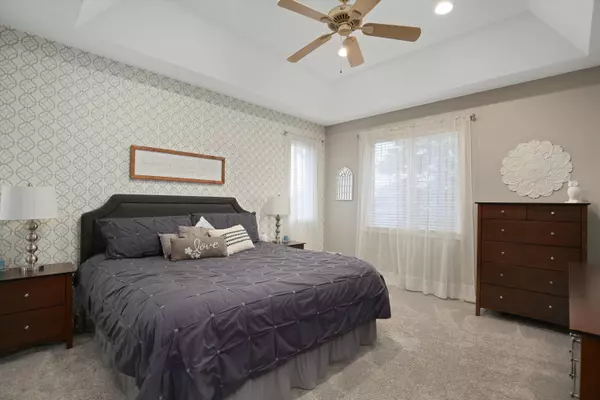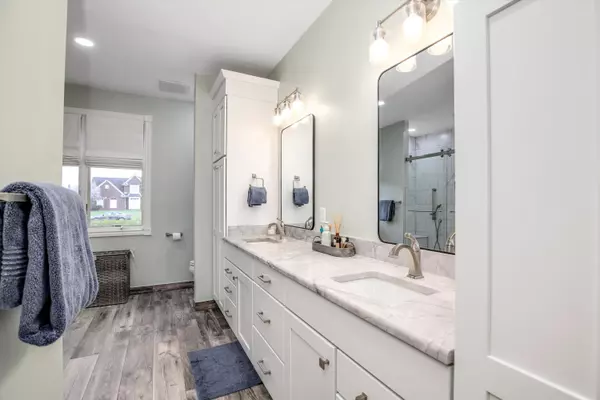$572,500
$550,000
4.1%For more information regarding the value of a property, please contact us for a free consultation.
37830 MAHOGANY Drive New Boston, MI 48164
4 Beds
4 Baths
2,768 SqFt
Key Details
Sold Price $572,500
Property Type Single Family Home
Sub Type Single Family Residence
Listing Status Sold
Purchase Type For Sale
Square Footage 2,768 sqft
Price per Sqft $206
Municipality New Boston City
Subdivision Whispering Willows
MLS Listing ID 24021567
Sold Date 06/21/24
Style Contemporary
Bedrooms 4
Full Baths 2
Half Baths 2
HOA Fees $54/ann
HOA Y/N true
Originating Board Michigan Regional Information Center (MichRIC)
Year Built 2004
Annual Tax Amount $6,910
Tax Year 2023
Lot Size 1.000 Acres
Acres 1.0
Lot Dimensions 158x275
Property Description
Welcome home to this simply perfect contemporary styled home! It is designed to maximize the expansive space & natural beauty of its surroundings. The open floor plan seamlessly connects the living room & kitchen, fostering a warm & inclusive atmosphere. The spacious great room exudes warmth & comfort with a cozy fieldstone fireplace, floor-to-ceiling windows offering beautiful views of the sprawling landscape & a sleek staircase. Other features include a gourmet kitchen outfitted with top-of-the-line appliances, glossy countertops, custom cabinetry & a center island snack bar. Then make your way to fabulous backyard complete with perfect patio & inground swimming pool. Finally have some video game fun in the bonus room or entertain in the finished basement!
Location
State MI
County Wayne
Area Wayne County - 100
Direction ASH TO POPLAR DRIVE TO MAHOGANY
Rooms
Basement Full
Interior
Interior Features Ceiling Fans, Wood Floor, Kitchen Island, Eat-in Kitchen, Pantry
Heating Forced Air
Cooling Central Air
Fireplaces Number 2
Fireplaces Type Living, Rec Room
Fireplace true
Window Features Window Treatments
Appliance Dryer, Washer, Disposal, Dishwasher, Microwave, Oven, Range, Refrigerator
Laundry Laundry Room, Main Level
Exterior
Exterior Feature Fenced Back, Patio
Parking Features Attached
Garage Spaces 3.0
Pool Outdoor/Inground
View Y/N No
Garage Yes
Building
Story 2
Sewer Public Sewer
Water Public
Architectural Style Contemporary
Structure Type Brick
New Construction No
Schools
School District Huron
Others
Tax ID 75-120-01-0040-000
Acceptable Financing Cash, FHA, VA Loan, Conventional
Listing Terms Cash, FHA, VA Loan, Conventional
Read Less
Want to know what your home might be worth? Contact us for a FREE valuation!

Our team is ready to help you sell your home for the highest possible price ASAP






