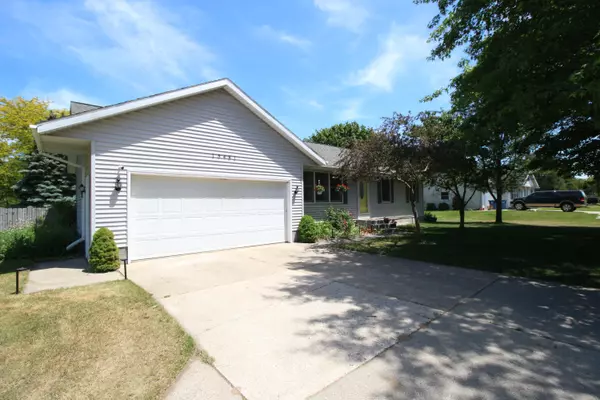$299,900
For more information regarding the value of a property, please contact us for a free consultation.
15481 Mercury Drive Grand Haven, MI 49417
3 Beds
1 Bath
1,040 SqFt
Key Details
Property Type Single Family Home
Sub Type Single Family Residence
Listing Status Sold
Purchase Type For Sale
Square Footage 1,040 sqft
Price per Sqft $281
Municipality Grand Haven Twp
MLS Listing ID 24027443
Sold Date 06/25/24
Style Ranch
Bedrooms 3
Full Baths 1
Year Built 1989
Annual Tax Amount $1,969
Tax Year 2024
Lot Size 0.496 Acres
Acres 0.5
Lot Dimensions 100 x 216
Property Sub-Type Single Family Residence
Property Description
Come see this freshly updated home in Grand Haven for under $300,000 New paint throughout, new appliances, new carpet and flooring, new water heater and updated bathroom. This home sits on almost a half acre lot with a fully fenced in back yard. A 12x18 shed gives you plenty to storage in the back yard. Right around the corner from Peach Plains Elementary school and just a few minutes from downtown Grand Haven, the channel and the beach. This house is ready for you to call it your own. Seller directs all offers held until Thursday 6/6/24 at 10:00am.
Location
State MI
County Ottawa
Area North Ottawa County - N
Direction Robbins Rd. to Mercury Dr.
Rooms
Basement Full
Interior
Heating Forced Air
Cooling Central Air
Fireplace false
Appliance Dishwasher, Microwave, Range, Refrigerator
Laundry In Basement
Exterior
Parking Features Additional Parking, Attached
Garage Spaces 2.0
View Y/N No
Porch Deck
Garage Yes
Building
Story 1
Sewer Septic Tank
Water Public
Architectural Style Ranch
Structure Type Vinyl Siding
New Construction No
Schools
School District Grand Haven
Others
Tax ID 70-03-35-200-021
Acceptable Financing Cash, FHA, VA Loan, Conventional
Listing Terms Cash, FHA, VA Loan, Conventional
Read Less
Want to know what your home might be worth? Contact us for a FREE valuation!

Our team is ready to help you sell your home for the highest possible price ASAP
Bought with Five Star Real Estate (Grandv)







