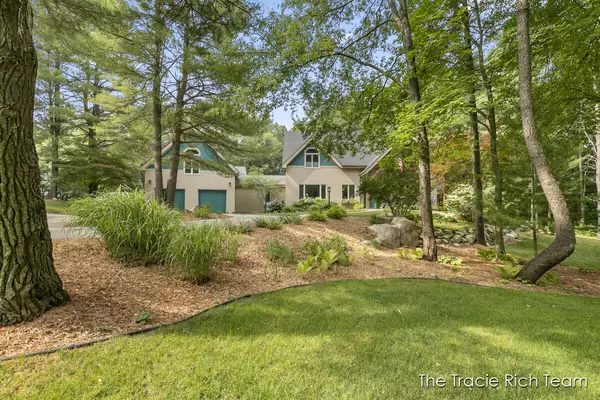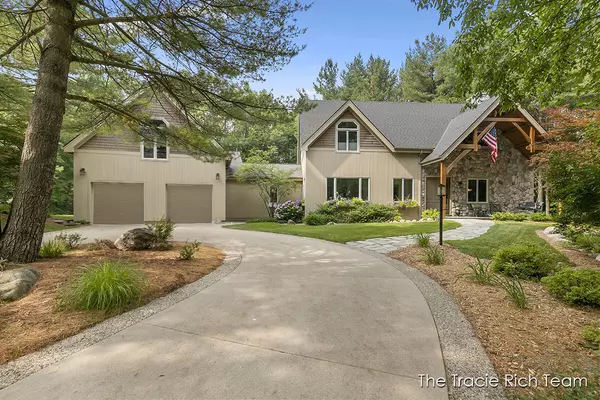$765,000
$799,900
4.4%For more information regarding the value of a property, please contact us for a free consultation.
3232 Bent Tree NE Ridge Rockford, MI 49341
4 Beds
4 Baths
3,484 SqFt
Key Details
Sold Price $765,000
Property Type Single Family Home
Sub Type Single Family Residence
Listing Status Sold
Purchase Type For Sale
Square Footage 3,484 sqft
Price per Sqft $219
Municipality Algoma Twp
MLS Listing ID 24017700
Sold Date 06/25/24
Style Traditional
Bedrooms 4
Full Baths 2
Half Baths 2
HOA Fees $42/mo
HOA Y/N true
Originating Board Michigan Regional Information Center (MichRIC)
Year Built 2001
Annual Tax Amount $6,109
Tax Year 2023
Lot Size 1.650 Acres
Acres 1.65
Lot Dimensions 291.77x247.39x310x230.77
Property Description
Welcome to this exceptional Timber Frame home in Rockford Schools. The use of Douglas Fir timbers throughout the home adds natural beauty and durability. The kitchen's stunning hickory cabinets and highly functional island showcase both style and practicality. Nestled within a private 9-home neighborhood, this property offers a tranquil retreat. The serenity of this home's wooded setting at the end of the cul-de-sac provides a picturesque backdrop. For outdoor enthusiasts, this location is a dream come true, with easy access to biking or walking trails and of course the Rogue River. Additionally, you'll find the convenience of nearby Rockford with its numerous amenities, parks, shops, restaurants and athletic facilities. This custom home comes complete with all the extras you could desire
Location
State MI
County Kent
Area Grand Rapids - G
Direction 131 N, 10 Mile Rd E, Wolven Ave N, Bent Tree Ridge W to home at end of cul-de-sac.
Rooms
Basement Walk Out, Other, Full
Interior
Interior Features Air Cleaner, Ceiling Fans, Garage Door Opener, Humidifier, Security System, Water Softener/Owned, Whirlpool Tub, Wood Floor, Kitchen Island, Pantry
Heating Forced Air
Cooling Central Air
Fireplaces Number 1
Fireplaces Type Living, Wood Burning
Fireplace true
Window Features Skylight(s),Screens,Low Emissivity Windows,Insulated Windows,Bay/Bow,Garden Window(s)
Appliance Dryer, Washer, Built-In Gas Oven, Disposal, Dishwasher, Microwave, Range, Refrigerator
Laundry Other
Exterior
Exterior Feature Porch(es), Patio, Deck(s)
Parking Features Attached
Garage Spaces 4.0
Utilities Available Phone Connected, Natural Gas Connected, Cable Connected, High-Speed Internet
View Y/N No
Street Surface Paved
Garage Yes
Building
Lot Description Wooded, Rolling Hills, Cul-De-Sac
Story 2
Sewer Septic System
Water Public
Architectural Style Traditional
Structure Type Stone,Wood Siding
New Construction No
Schools
Middle Schools North Rockford Middle School
High Schools Rockford High School
School District Rockford
Others
Tax ID 41-06-35-301-015
Acceptable Financing Cash, Conventional
Listing Terms Cash, Conventional
Read Less
Want to know what your home might be worth? Contact us for a FREE valuation!

Our team is ready to help you sell your home for the highest possible price ASAP






