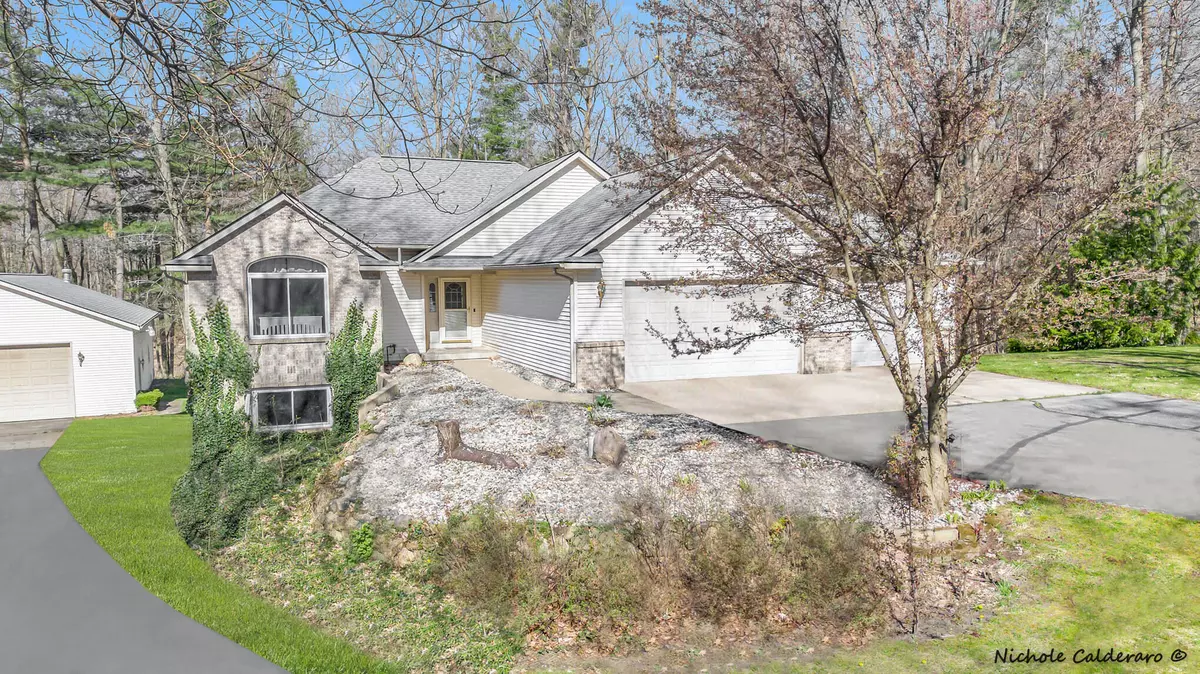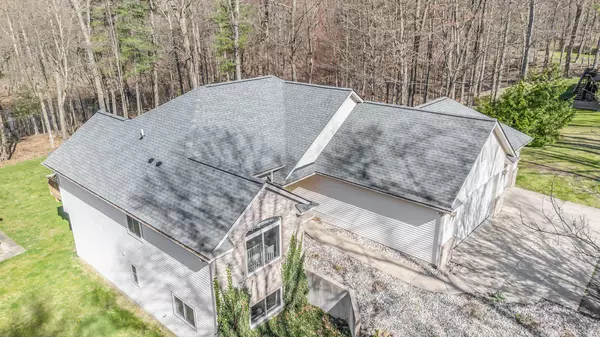$510,000
$485,000
5.2%For more information regarding the value of a property, please contact us for a free consultation.
11249 Wild Pond NE Drive Rockford, MI 49341
4 Beds
3 Baths
1,474 SqFt
Key Details
Sold Price $510,000
Property Type Single Family Home
Sub Type Single Family Residence
Listing Status Sold
Purchase Type For Sale
Square Footage 1,474 sqft
Price per Sqft $345
Municipality Oakfield Twp
Subdivision Hidden Ponds
MLS Listing ID 24017994
Sold Date 05/21/24
Style Ranch
Bedrooms 4
Full Baths 3
HOA Fees $41/ann
HOA Y/N true
Originating Board Michigan Regional Information Center (MichRIC)
Year Built 2000
Annual Tax Amount $4,605
Tax Year 2023
Lot Size 1.010 Acres
Acres 1.01
Lot Dimensions 150x297
Property Description
Do not miss this exceptional 4 bedroom, 3 bath home with spectacular water views! All big-ticket items have been replaced in the last four years, including the roof, furance, A/C, hot water heater (on-demand), windows and sliders! The primary bedroom is its own retreat with a private balcony, generous on-suite bathroom and large walk-in closet. Two seperate living spaces means plenty of room to spread out and enjoy your hobbies. And with the convenience of a dedicated mudroom and main floor laundry, it is easy to stay organized. Walkout through the sliding glass doors out to enjoy a large 1-acre lot with pond views from the 3-tiered deck system. And do not forget the huge 32x48 pole barn is heated and insulated and includes a half bath for added convenience. ***UNDER CONTRACT- OPEN HOUSE CANCELLED*** ***UNDER CONTRACT- OPEN HOUSE CANCELLED***
Location
State MI
County Kent
Area Grand Rapids - G
Direction From M-57, turn south on Wabasis Road. First right onto Angel Pond Drive. Turn left at the stop sign, proceed down Wild Pond Drive towards the end of the cul-du-sac. Home is on the right.
Rooms
Other Rooms Pole Barn
Basement Walk Out, Full
Interior
Interior Features Ceiling Fans, Garage Door Opener, Humidifier, Water Softener/Rented, Pantry
Heating Forced Air
Cooling Central Air
Fireplaces Number 1
Fireplaces Type Living
Fireplace true
Window Features Insulated Windows,Window Treatments
Appliance Dryer, Washer, Dishwasher, Microwave, Range, Refrigerator
Laundry Main Level
Exterior
Exterior Feature Invisible Fence, Porch(es), Patio, Deck(s)
Parking Features Attached
Garage Spaces 3.0
Utilities Available Natural Gas Connected, Cable Connected
Amenities Available Pets Allowed
View Y/N No
Street Surface Paved
Garage Yes
Building
Lot Description Wooded, Rolling Hills, Cul-De-Sac
Story 1
Sewer Septic System
Water Well
Architectural Style Ranch
Structure Type Brick,Vinyl Siding
New Construction No
Schools
School District Cedar Springs
Others
HOA Fee Include Trash,Snow Removal
Tax ID 41-08-17-251-015
Acceptable Financing Cash, FHA, VA Loan, Rural Development, MSHDA, Conventional
Listing Terms Cash, FHA, VA Loan, Rural Development, MSHDA, Conventional
Read Less
Want to know what your home might be worth? Contact us for a FREE valuation!

Our team is ready to help you sell your home for the highest possible price ASAP






