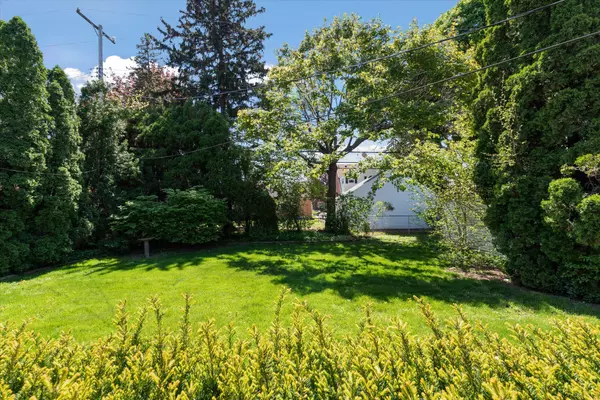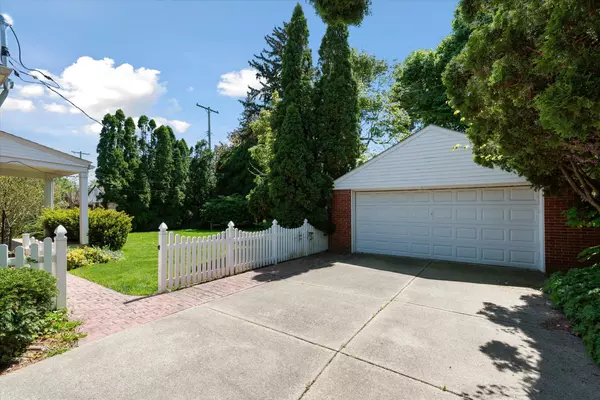$246,000
$229,900
7.0%For more information regarding the value of a property, please contact us for a free consultation.
15401 Garfield Avenue Allen Park, MI 48101
3 Beds
2 Baths
1,266 SqFt
Key Details
Sold Price $246,000
Property Type Single Family Home
Sub Type Single Family Residence
Listing Status Sold
Purchase Type For Sale
Square Footage 1,266 sqft
Price per Sqft $194
Municipality Allen Park City
MLS Listing ID 24022022
Sold Date 06/24/24
Style Ranch
Bedrooms 3
Full Baths 2
Originating Board Michigan Regional Information Center (MichRIC)
Year Built 1948
Annual Tax Amount $4,082
Tax Year 2023
Lot Size 9,060 Sqft
Acres 0.21
Lot Dimensions 80 x 113.37
Property Description
If walls could talk they would tell you of all the love and great memories this home has shared for decades. Now its your turn. This is your incredibly rare opportunity to own this 1266sqft, 3 bedroom, 2 full bathroom, broad-front brick ranch in the highly sought after downtown Allen Park area.
Step inside, and you'll find yourself in a warm and inviting atmosphere. The living spaces are large and thoughtfully laid out, seamlessly connecting the living room, dining room, and kitchen, creating an ideal environment for both everyday living and entertaining. Natural light pours in through the windows, illuminating the interior and adding to the welcoming ambiance. Need more room? Venture down to the partially finished basement, where endless possibilities await. With its flexible layout, this space can be transformed into a home office, recreation room, or whatever else your heart desires. It's a blank canvas just waiting for your personal touch.
Outside, the expansive yard provides a serene retreat, perfect for enjoying the beauty of nature or hosting outdoor gatherings. With plenty of space for gardening, play, or relaxation, the possibilities are endless.
The 2.5 car detached garage will provide both storage and convenience for your vehicles and hobbies.
All appliances stay and keys at closing, it dosent get any better than this. Venture down to the partially finished basement, where endless possibilities await. With its flexible layout, this space can be transformed into a home office, recreation room, or whatever else your heart desires. It's a blank canvas just waiting for your personal touch.
Outside, the expansive yard provides a serene retreat, perfect for enjoying the beauty of nature or hosting outdoor gatherings. With plenty of space for gardening, play, or relaxation, the possibilities are endless.
The 2.5 car detached garage will provide both storage and convenience for your vehicles and hobbies.
All appliances stay and keys at closing, it dosent get any better than this.
Location
State MI
County Wayne
Area Wayne County - 100
Direction North on Park Ave. East on Garfield Ave
Rooms
Basement Full
Interior
Heating Forced Air
Cooling Central Air
Fireplaces Number 1
Fireplaces Type Living
Fireplace true
Window Features Insulated Windows
Appliance Dryer, Washer, Range, Refrigerator
Laundry In Basement
Exterior
Exterior Feature Fenced Back, Porch(es)
Parking Features Detached
Garage Spaces 2.0
Utilities Available High-Speed Internet
View Y/N No
Garage Yes
Building
Story 1
Sewer Public Sewer
Water Public
Architectural Style Ranch
Structure Type Brick
New Construction No
Schools
High Schools Allen Park
School District Allen Park
Others
Tax ID 30 012 03 0073 000
Acceptable Financing Cash, FHA, VA Loan, Conventional
Listing Terms Cash, FHA, VA Loan, Conventional
Read Less
Want to know what your home might be worth? Contact us for a FREE valuation!

Our team is ready to help you sell your home for the highest possible price ASAP






