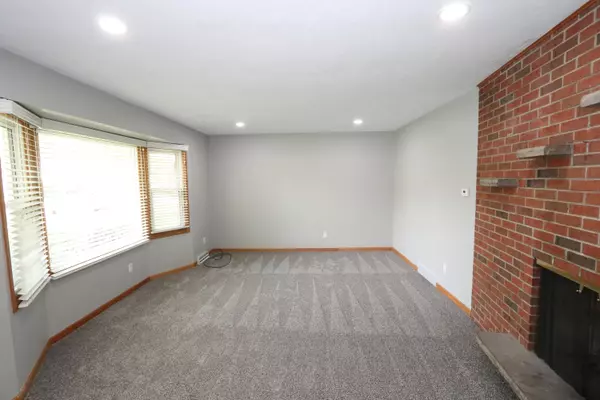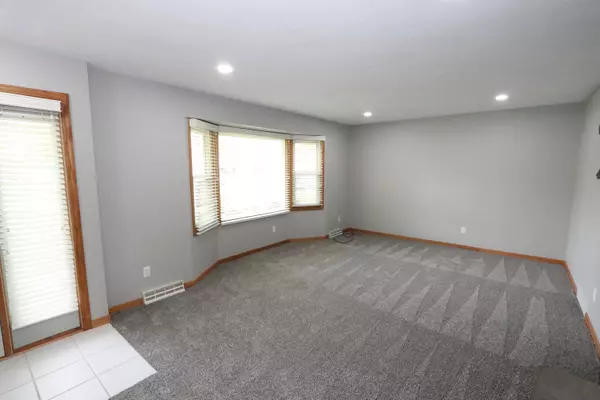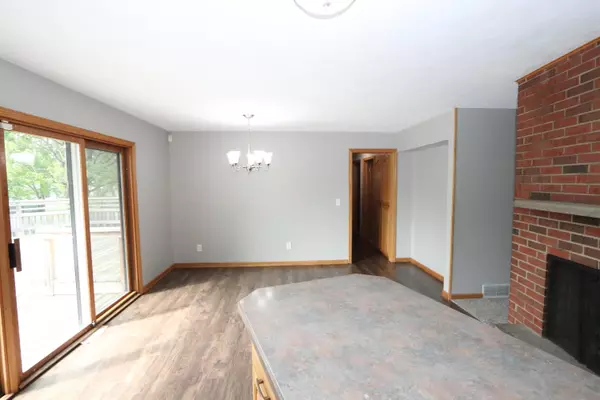$340,000
$329,900
3.1%For more information regarding the value of a property, please contact us for a free consultation.
5431 Blaine SE Avenue Kentwood, MI 49508
4 Beds
2 Baths
1,305 SqFt
Key Details
Sold Price $340,000
Property Type Single Family Home
Sub Type Single Family Residence
Listing Status Sold
Purchase Type For Sale
Square Footage 1,305 sqft
Price per Sqft $260
Municipality City of Kentwood
MLS Listing ID 24021556
Sold Date 06/24/24
Style Ranch
Bedrooms 4
Full Baths 1
Half Baths 1
Originating Board Michigan Regional Information Center (MichRIC)
Year Built 1966
Annual Tax Amount $2,938
Tax Year 2024
Lot Size 0.301 Acres
Acres 0.3
Lot Dimensions 82X160
Property Description
Brand new roof, paint, flooring throughout! This home features a very large dining room and kitchen, spacious living room, 3 bedrooms and 1.5 baths on the main floor. In the basement is a HUGE living Room, another bedroom, and a bonus room that could be used for an office or with an egress, a 5th bedroom. Outside is an almost new pool (insurance replaced after a storm), MASSIVE deck, and a 3rd of an acre lot! Come check it out!
Seller is licensed broker in the State of Michigan.
Location
State MI
County Kent
Area Grand Rapids - G
Direction 52nd to Burgis to Blaine or Eastern to Springwood to Blaine
Rooms
Basement Daylight, Walk Out, Full
Interior
Interior Features Garage Door Opener, Laminate Floor, Pantry
Heating Forced Air
Cooling Central Air
Fireplaces Number 2
Fireplaces Type Den/Study, Kitchen, Living, Wood Burning
Fireplace true
Window Features Replacement
Appliance Dryer, Washer, Disposal, Dishwasher, Microwave, Range, Refrigerator
Laundry Gas Dryer Hookup, In Basement
Exterior
Exterior Feature Fenced Back, Deck(s)
Parking Features Attached
Garage Spaces 2.0
Pool Outdoor/Inground
View Y/N No
Street Surface Paved
Garage Yes
Building
Story 1
Sewer Public Sewer
Water Public
Architectural Style Ranch
Structure Type Brick,Wood Siding
New Construction No
Schools
School District Kentwood
Others
Tax ID 41-18-32-126-026
Acceptable Financing Cash, FHA, VA Loan, MSHDA, Conventional
Listing Terms Cash, FHA, VA Loan, MSHDA, Conventional
Read Less
Want to know what your home might be worth? Contact us for a FREE valuation!

Our team is ready to help you sell your home for the highest possible price ASAP






