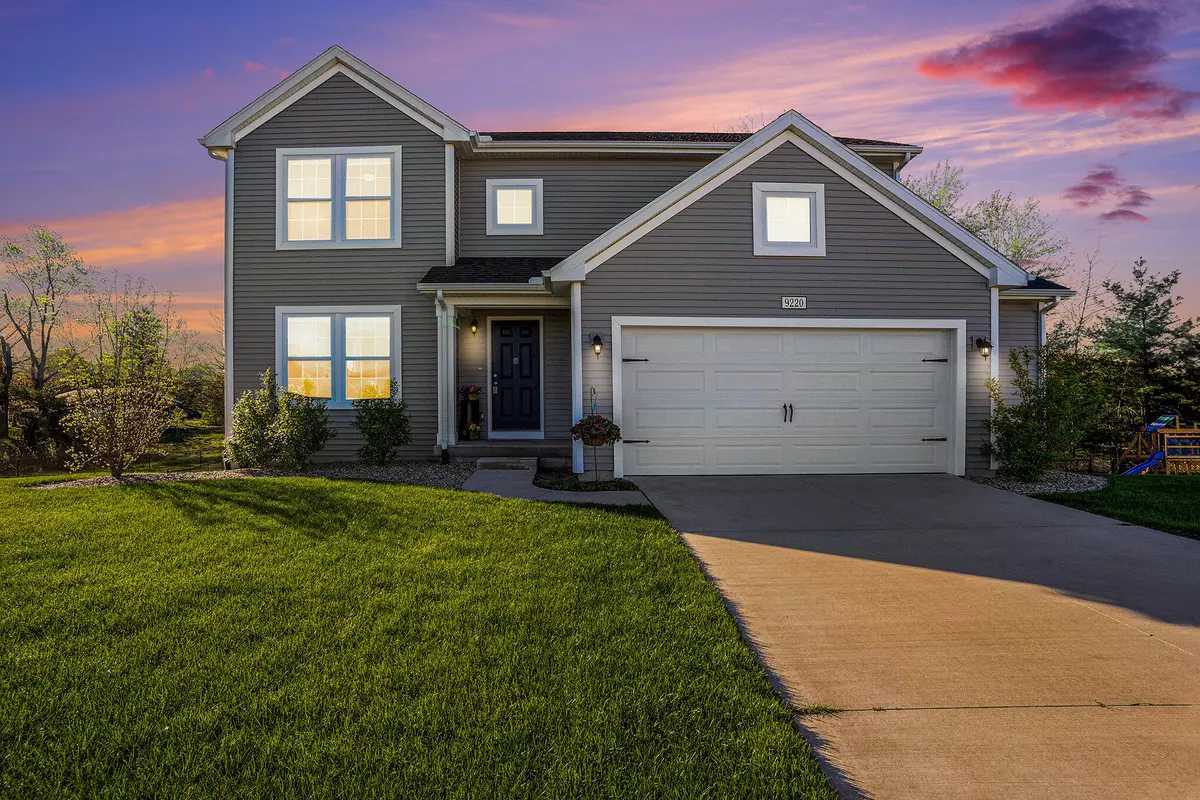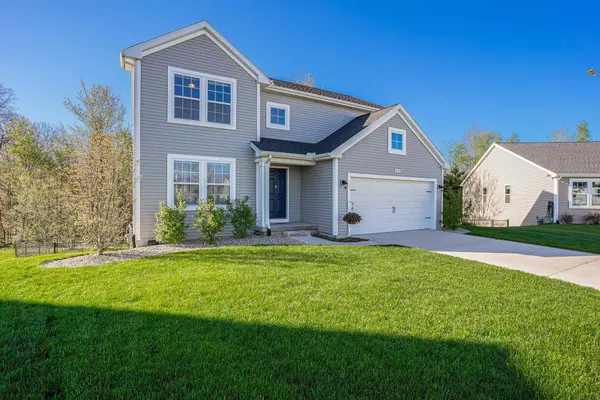$395,000
$409,900
3.6%For more information regarding the value of a property, please contact us for a free consultation.
9220 Bigleaf Drive West Olive, MI 49460
4 Beds
3 Baths
2,075 SqFt
Key Details
Sold Price $395,000
Property Type Single Family Home
Sub Type Single Family Residence
Listing Status Sold
Purchase Type For Sale
Square Footage 2,075 sqft
Price per Sqft $190
Municipality Port Sheldon Twp
Subdivision Arborwood
MLS Listing ID 24021180
Sold Date 06/18/24
Style Traditional
Bedrooms 4
Full Baths 2
Half Baths 1
HOA Fees $66/ann
HOA Y/N true
Originating Board Michigan Regional Information Center (MichRIC)
Year Built 2021
Annual Tax Amount $4,170
Tax Year 2023
Lot Size 0.303 Acres
Acres 0.3
Lot Dimensions 42x150x146x152
Property Description
Welcome to this 4 bed, 2.5 bath home in West Olive! This home sits on a wonderful lot with trees in the backyard and a fenced area for pets. The main floor features an open floor plan, a large dining and living area, a slider to the deck overlooking the woods, a half bath, and a great kitchen. Upstairs, you will find 4 beds, 2 full baths, and plenty of closet space. The walkout lower level is a blank canvas and ready for your ideas! This home is conveniently located near the US 31 corridor between Holland and Grand Haven. Over 2000 square feet of finished space above grade. West Ottawa School DIstrict.
Location
State MI
County Ottawa
Area Holland/Saugatuck - H
Direction From I-196 westbound towards Holland take Exit 55 Byron Rd/Bus. I-196, West on Bus I-196 to US 31, North on US 31 to Stanton St, East on Stanton St to 146th Ave., North on 146th Ave to Bigleaf Drive
Rooms
Basement Walk Out, Full
Interior
Interior Features Water Softener/Owned, Kitchen Island
Heating Forced Air
Cooling Central Air
Fireplace false
Window Features Window Treatments
Appliance Dishwasher, Microwave, Range, Refrigerator
Laundry Laundry Closet, Upper Level
Exterior
Exterior Feature Deck(s)
Parking Features Attached
Garage Spaces 2.0
View Y/N No
Street Surface Paved
Garage Yes
Building
Lot Description Wooded
Story 2
Sewer Public Sewer
Water Public
Architectural Style Traditional
Structure Type Vinyl Siding
New Construction No
Schools
School District West Ottawa
Others
HOA Fee Include Snow Removal
Tax ID 70-11-01-289-017
Acceptable Financing Cash, Conventional
Listing Terms Cash, Conventional
Read Less
Want to know what your home might be worth? Contact us for a FREE valuation!

Our team is ready to help you sell your home for the highest possible price ASAP






