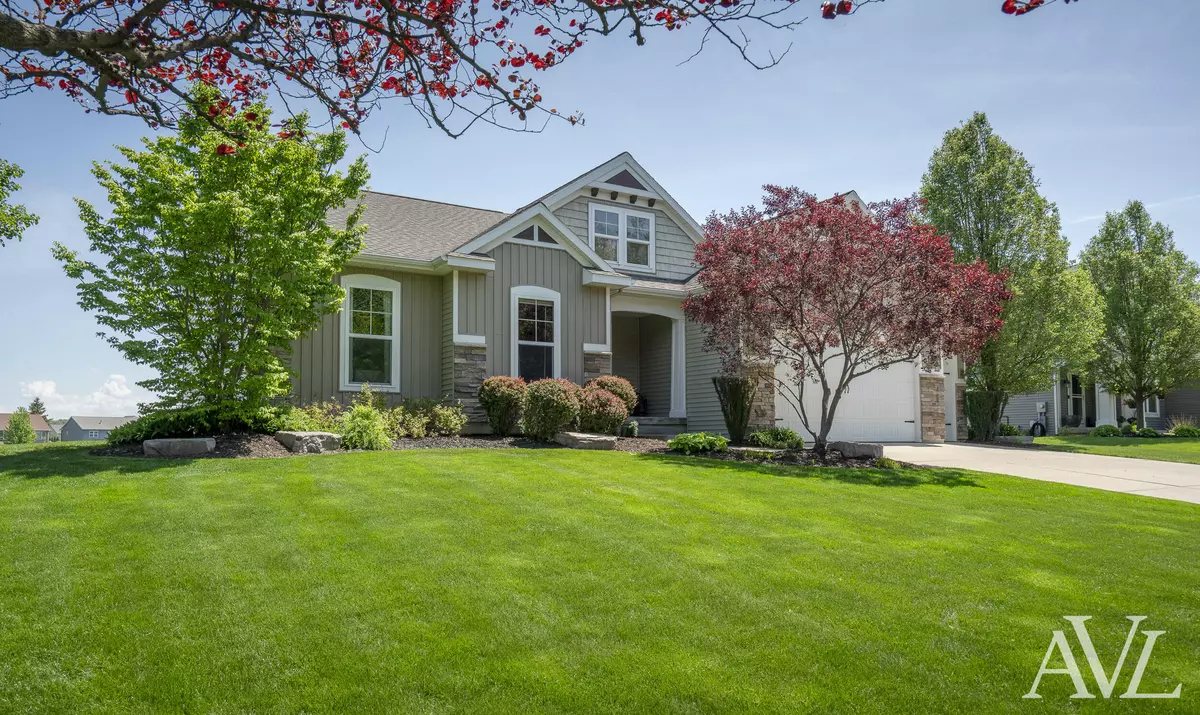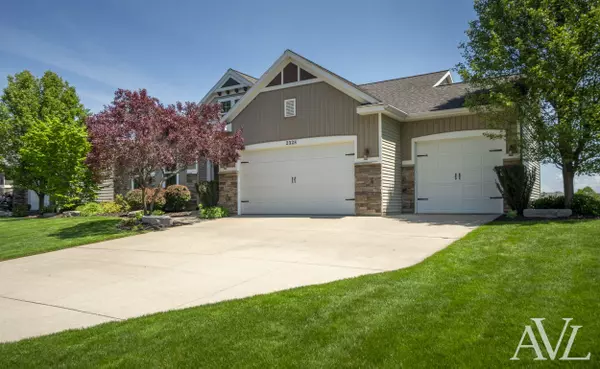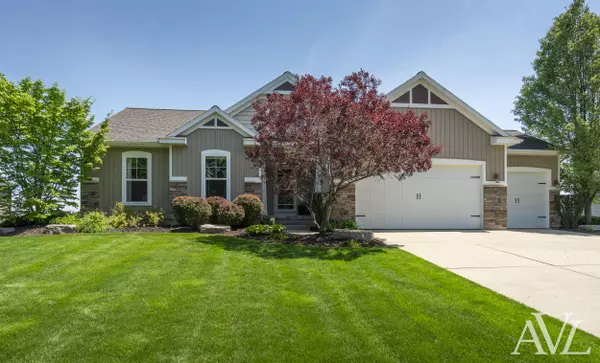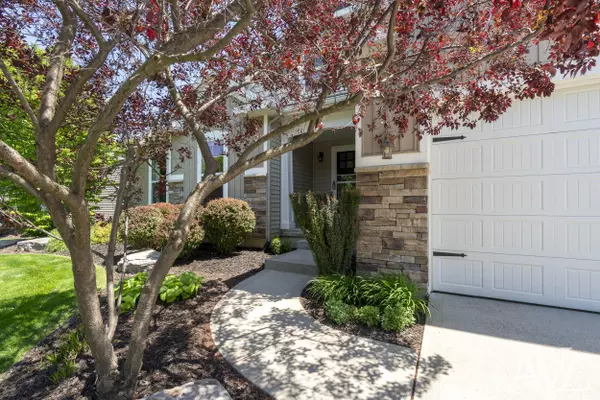$684,900
$684,900
For more information regarding the value of a property, please contact us for a free consultation.
2328 Edson Drive Hudsonville, MI 49426
4 Beds
3 Baths
1,742 SqFt
Key Details
Sold Price $684,900
Property Type Single Family Home
Sub Type Single Family Residence
Listing Status Sold
Purchase Type For Sale
Square Footage 1,742 sqft
Price per Sqft $393
Municipality Georgetown Twp
MLS Listing ID 24023671
Sold Date 06/21/24
Style Ranch
Bedrooms 4
Full Baths 3
HOA Fees $16/ann
HOA Y/N true
Originating Board Michigan Regional Information Center (MichRIC)
Year Built 2012
Annual Tax Amount $3,947
Tax Year 2023
Lot Size 0.352 Acres
Acres 0.35
Lot Dimensions 90x155
Property Description
Welcome to your dream waterfront home on the serene Cory Lake North, a no wake lake perfect for peaceful and relaxing days on the water. This meticulously maintained 4-bedroom, 3 full bathroom property offers 90 feet of pristine water frontage, ideal for those who love lakeside living. Step inside to discover an open concept floor plan that seamlessly connects the living, dining, and kitchen areas, creating a perfect space for entertaining and family gatherings. The stylish kitchen features modern appliances, a center island, quartz countertops, and tile backsplash. The main floor boasts three spacious bedrooms, including a primary suite with attached bathroom and walk-in closet. Enjoy the convenience of main floor laundry, adding to the home's practicality and ease of living. One of the standout features of this home is the concrete-built screened-in porch, offering a spot to enjoy the breathtaking lake views. Whether you're sipping your morning coffee or hosting evening dinners, this porch will quickly become your favorite retreat. The walk-out finished basement, completed in 2021, is a true entertainment hub. It features a beautiful bar area, a custom-built entertainment center, and lockers, providing stylish space for hosting friends and family. A nice bonus is the water for the irrigation is pulled directly from the lake so it help keeps your summer water bill low. This home is in perfect condition ensuring it's move-in ready for its new owners. Showings begin May 15 with offers due on Tuesday, May 21 at 12pm. The timing is perfect to get in just in time to enjoy the lake for the summertime. Don't miss the opportunity to own a piece of paradise on Cory Lake North. Schedule your private showing today and start living the lake life you've always dreamed of! the standout features of this home is the concrete-built screened-in porch, offering a spot to enjoy the breathtaking lake views. Whether you're sipping your morning coffee or hosting evening dinners, this porch will quickly become your favorite retreat. The walk-out finished basement, completed in 2021, is a true entertainment hub. It features a beautiful bar area, a custom-built entertainment center, and lockers, providing stylish space for hosting friends and family. A nice bonus is the water for the irrigation is pulled directly from the lake so it help keeps your summer water bill low. This home is in perfect condition ensuring it's move-in ready for its new owners. Showings begin May 15 with offers due on Tuesday, May 21 at 12pm. The timing is perfect to get in just in time to enjoy the lake for the summertime. Don't miss the opportunity to own a piece of paradise on Cory Lake North. Schedule your private showing today and start living the lake life you've always dreamed of!
Location
State MI
County Ottawa
Area Grand Rapids - G
Direction Port Sheldon to 18th Ave. South on 18th Ave to Edson Dr. Right on Edson to Home.
Body of Water Cory Lake
Rooms
Basement Walk Out, Full
Interior
Interior Features Kitchen Island
Heating Forced Air
Cooling Central Air
Fireplace false
Appliance Dishwasher, Microwave, Oven, Range, Refrigerator
Laundry Laundry Room, Main Level
Exterior
Exterior Feature Scrn Porch, Patio, Deck(s)
Parking Features Attached
Garage Spaces 3.0
Waterfront Description Lake
View Y/N No
Street Surface Paved
Garage Yes
Building
Story 2
Sewer Public Sewer
Water Public
Architectural Style Ranch
Structure Type Stone,Vinyl Siding
New Construction No
Schools
Elementary Schools South Elementary
Middle Schools Jamestown Middle School
High Schools Hudsonville High School
School District Hudsonville
Others
Tax ID 70-14-27-306-003
Acceptable Financing Cash, FHA, VA Loan, MSHDA, Conventional
Listing Terms Cash, FHA, VA Loan, MSHDA, Conventional
Read Less
Want to know what your home might be worth? Contact us for a FREE valuation!

Our team is ready to help you sell your home for the highest possible price ASAP






