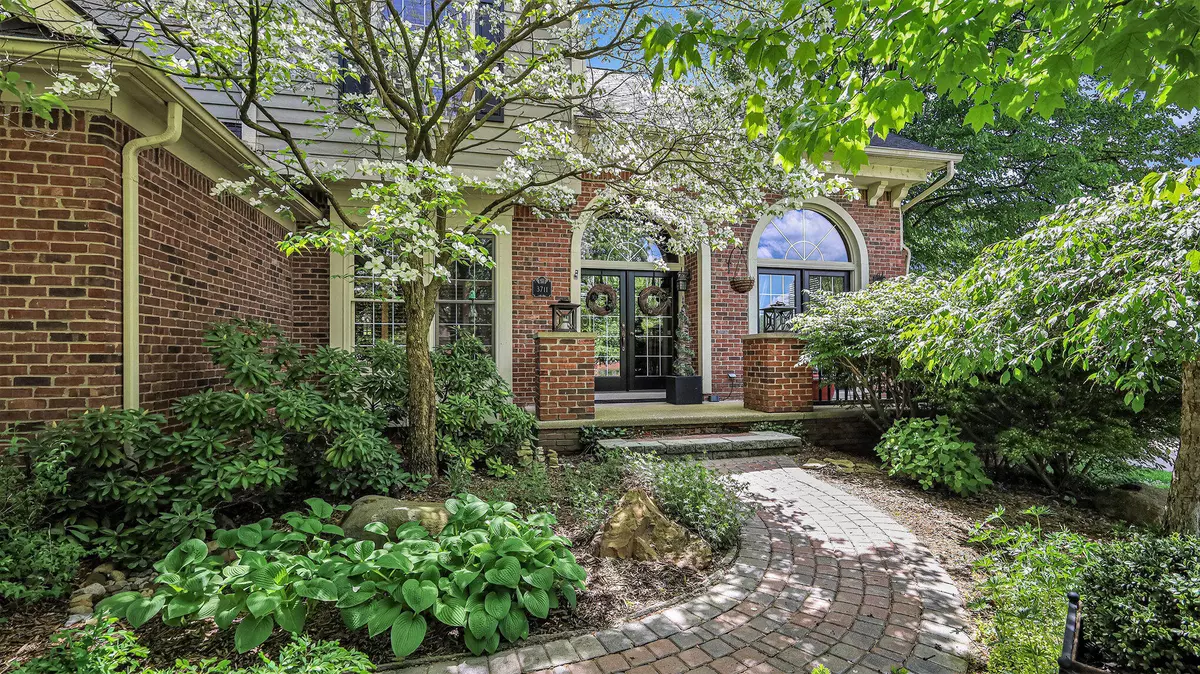$637,000
$589,000
8.1%For more information regarding the value of a property, please contact us for a free consultation.
3711 Sunnyside Court Rochester Hills, MI 48306
4 Beds
4 Baths
2,746 SqFt
Key Details
Sold Price $637,000
Property Type Single Family Home
Sub Type Single Family Residence
Listing Status Sold
Purchase Type For Sale
Square Footage 2,746 sqft
Price per Sqft $231
Municipality Rochester
MLS Listing ID 24023781
Sold Date 06/24/24
Style Colonial
Bedrooms 4
Full Baths 2
Half Baths 2
HOA Fees $66/qua
HOA Y/N true
Originating Board Michigan Regional Information Center (MichRIC)
Year Built 1995
Annual Tax Amount $3,808
Tax Year 2022
Lot Size 0.280 Acres
Acres 0.28
Lot Dimensions 90 X 135
Property Description
Welcome to 3711 Sunny Side Ct, Rochester MI 48306! This meticulously maintained home boasts a plethora of features that are sure to impress. From its new roof installed in 2016 to its wood, carpet, and tile flooring throughout, every detail has been carefully considered to offer both comfort and style.
Upon entering, you'll be greeted by the warmth of the wood flooring and the elegance of the Earthstone Solid Surface kitchen countertops. The kitchen also features a tiled backsplash, custom window treatments, and all appliances, making it a chef's dream.
Relax in the spacious family room complete with a natural gas fireplace or entertain guests in the finished basement, equipped with a kitchenette featuring a fridge, dishwasher, double sink with garbage disposer, and ample storage space.
Location
State MI
County Oakland
Area Oakland County - 70
Direction North of Adams Rd, left onto Country Crossing, right onto bold meadows, left onto Sunnyside Ct.
Rooms
Basement Full
Interior
Interior Features Garage Door Opener, Water Softener/Owned, Wood Floor, Eat-in Kitchen
Heating Forced Air
Cooling Central Air
Fireplaces Number 1
Fireplaces Type Family, Wood Burning
Fireplace true
Window Features Window Treatments
Appliance Dryer, Washer, Cook Top, Dishwasher, Freezer, Refrigerator
Laundry Laundry Room
Exterior
Exterior Feature Other, Patio
Parking Features Attached
Garage Spaces 2.0
Utilities Available Natural Gas Connected, Cable Connected, High-Speed Internet
Amenities Available Baseball Diamond, Walking Trails, Playground, Tennis Court(s), Pool
View Y/N No
Street Surface Paved
Garage Yes
Building
Lot Description Cul-De-Sac
Story 2
Sewer Public Sewer
Water Well
Architectural Style Colonial
Structure Type Brick,Wood Siding
New Construction No
Schools
School District Rochester
Others
Tax ID 10-30-127-016
Acceptable Financing Cash, VA Loan, Other, Conventional
Listing Terms Cash, VA Loan, Other, Conventional
Read Less
Want to know what your home might be worth? Contact us for a FREE valuation!

Our team is ready to help you sell your home for the highest possible price ASAP


