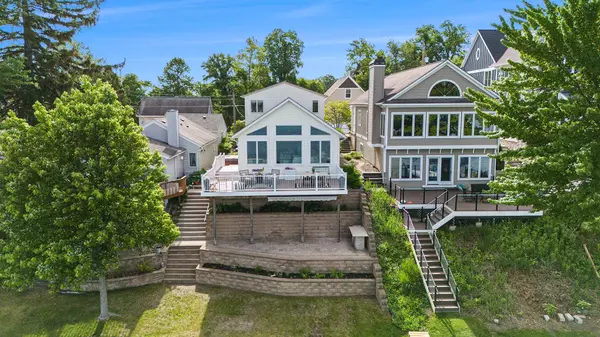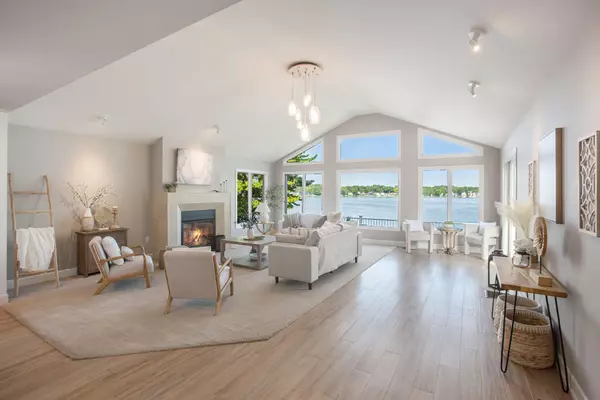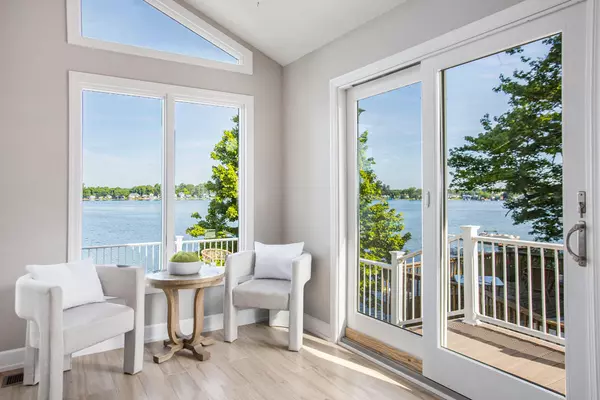$1,022,000
$1,100,000
7.1%For more information regarding the value of a property, please contact us for a free consultation.
7007 Goldenrod NE Avenue Rockford, MI 49341
4 Beds
3 Baths
2,328 SqFt
Key Details
Sold Price $1,022,000
Property Type Single Family Home
Sub Type Single Family Residence
Listing Status Sold
Purchase Type For Sale
Square Footage 2,328 sqft
Price per Sqft $439
Municipality Cannon Twp
MLS Listing ID 24025955
Sold Date 06/20/24
Style Traditional
Bedrooms 4
Full Baths 2
Half Baths 1
Originating Board Michigan Regional Information Center (MichRIC)
Year Built 1923
Annual Tax Amount $9,786
Tax Year 2023
Lot Size 9,771 Sqft
Acres 0.22
Lot Dimensions 38x144, 40x107
Property Description
Welcome to your dream retreat! This exquisite 4-bedroom, 3-bathroom lakefront home on Bostwick Lake offers an unparalleled blend of luxury, comfort, and stunning natural beauty. The spacious primary bedroom includes a generous ensuite bathroom, while custom-designed bunks provide both functional and stylish sleeping arrangements for family and guests. An additional rare lot with a two-stall garage ensures ample guest parking and storage for water toys. The property has undergone extensive upgrades to its structure, mechanical systems, and finishes within the last 10 years. A charming bakery and restaurant are conveniently located within walking or boating distance. Enjoy lakeside living, the excitement of water sports, don't miss the chance to make this home your own!
Location
State MI
County Kent
Area Grand Rapids - G
Direction Take M-44 East to Ramsdell Dr, turn left. Take Ramsdell to Davies Dr, turn Left. Take Davies Dr to Goldenrod, turn left. Home will be lakeside with extra lot and garage across the street.
Body of Water Bostwick Lake
Rooms
Other Rooms Second Garage
Basement Partial
Interior
Interior Features Water Softener/Owned
Heating Forced Air
Cooling Central Air
Fireplaces Number 1
Fireplaces Type Living
Fireplace true
Window Features Insulated Windows
Appliance Dryer, Washer, Dishwasher, Microwave, Range, Refrigerator
Laundry Main Level
Exterior
Exterior Feature Porch(es), Deck(s)
Parking Features Attached
Garage Spaces 2.0
Utilities Available Natural Gas Connected
Waterfront Description Lake
View Y/N No
Street Surface Paved
Garage Yes
Building
Story 2
Sewer Public Sewer
Water Well
Architectural Style Traditional
Structure Type Vinyl Siding
New Construction No
Schools
School District Rockford
Others
Tax ID 411111478049&411111477024
Acceptable Financing Cash, Conventional
Listing Terms Cash, Conventional
Read Less
Want to know what your home might be worth? Contact us for a FREE valuation!

Our team is ready to help you sell your home for the highest possible price ASAP






