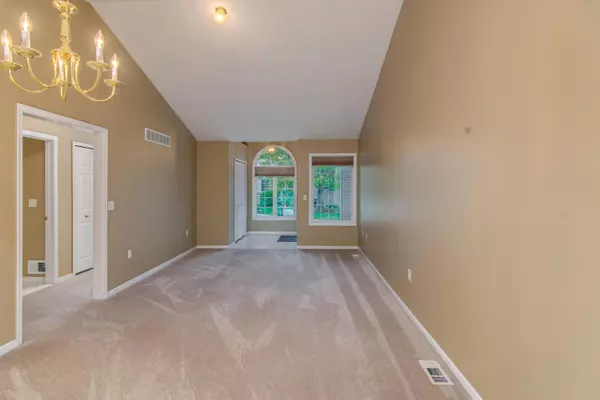$192,000
$193,000
0.5%For more information regarding the value of a property, please contact us for a free consultation.
11 Hickory Court Dearborn Heights, MI 48127
2 Beds
2 Baths
1,178 SqFt
Key Details
Sold Price $192,000
Property Type Condo
Sub Type Condominium
Listing Status Sold
Purchase Type For Sale
Square Footage 1,178 sqft
Price per Sqft $162
Municipality Dearborn Heights City
MLS Listing ID 24019779
Sold Date 06/14/24
Style Ranch
Bedrooms 2
Full Baths 2
HOA Fees $300/mo
HOA Y/N true
Originating Board Michigan Regional Information Center (MichRIC)
Year Built 2000
Annual Tax Amount $3,511
Tax Year 2023
Lot Size 1,187 Sqft
Acres 0.03
Property Description
Welcome to this charming 55+ condo in Dearborn Heights, Michigan! This ranch-style home offers 2 spacious bedrooms, 2 full bathrooms and first floor laundry room, perfect for comfortable living. New roof, new windows, professionally painted t/o and new carpeting too! All appliances stay. Enjoy the full basement for additional storage or future finishing. The back deck provides a lovely spot to relax or entertain guests. Located in a friendly community close to all expressways and shopping! This condo combines comfort, convenience, and a low-maintenance lifestyle. Don't miss your chance to make this your new home!
Call today for your private showing!
Location
State MI
County Wayne
Area Wayne County - 100
Direction South of W Warren / East of Inkster
Rooms
Basement Full
Interior
Interior Features Kitchen Island, Eat-in Kitchen
Heating Forced Air
Cooling Central Air
Fireplace false
Laundry In Unit, Laundry Room, Main Level
Exterior
Exterior Feature Porch(es), Deck(s)
Parking Features Attached
Garage Spaces 1.0
View Y/N No
Garage Yes
Building
Story 1
Sewer Public Sewer
Water Public
Architectural Style Ranch
Structure Type Brick
New Construction No
Schools
School District Crestwood
Others
HOA Fee Include Water,Trash,Snow Removal,Lawn/Yard Care
Tax ID 33-012-06-0011-000
Acceptable Financing Cash, Conventional
Listing Terms Cash, Conventional
Read Less
Want to know what your home might be worth? Contact us for a FREE valuation!

Our team is ready to help you sell your home for the highest possible price ASAP






