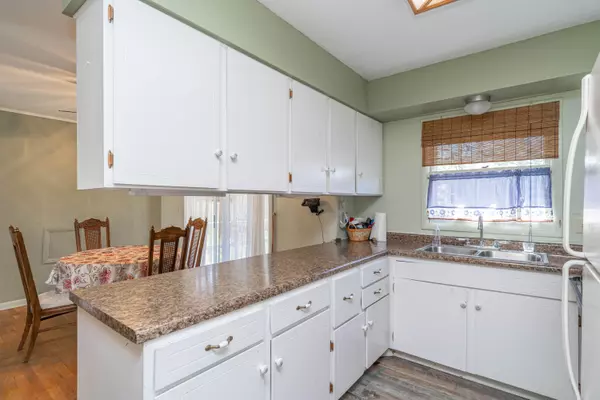$193,000
$199,900
3.5%For more information regarding the value of a property, please contact us for a free consultation.
720 Greenridge Road Battle Creek, MI 49015
3 Beds
2 Baths
942 SqFt
Key Details
Sold Price $193,000
Property Type Single Family Home
Sub Type Single Family Residence
Listing Status Sold
Purchase Type For Sale
Square Footage 942 sqft
Price per Sqft $204
Municipality Battle Creek City
Subdivision Southgate #3
MLS Listing ID 24018734
Sold Date 06/20/24
Style Ranch
Bedrooms 3
Full Baths 1
Half Baths 1
Originating Board Michigan Regional Information Center (MichRIC)
Year Built 1964
Annual Tax Amount $2,339
Tax Year 2024
Lot Size 10,106 Sqft
Acres 0.23
Lot Dimensions 81 x 125
Property Description
$199,900: Don't miss out on the opportunity to move into the Southgate Subdivision. This ranch home is in the Lakeview School District. The property is in relative close proximity to Riverside Elementary School/Riverside Park(walking, jogging/athletic fields, etc.). Highlights include: 3 BRs, 1 1/2 baths, attached 1 car garage, basement w/rec. room, screened-in deck off the dining area (plus an adjoining uncovered deck and quick possession. Contact Mike Downing at: (269) 967-6315 or your real estate to schedule a showing.
Location
State MI
County Calhoun
Area Battle Creek - B
Direction Follow Riverside Drive to Morningside Drive, then East, to Greenridge Road, then North to the property on the West side of the street.
Rooms
Basement Full
Interior
Interior Features Ceiling Fans, Garage Door Opener, Wood Floor
Heating Forced Air
Cooling Central Air
Fireplace false
Appliance Dryer, Washer, Range, Refrigerator
Laundry Electric Dryer Hookup, Gas Dryer Hookup, In Basement, Washer Hookup
Exterior
Exterior Feature Scrn Porch, Deck(s)
Parking Features Attached
Garage Spaces 1.0
Utilities Available Phone Available, Public Water, Public Sewer, Natural Gas Available, Electricity Available, Cable Available, Natural Gas Connected
View Y/N No
Street Surface Paved
Garage Yes
Building
Story 1
Sewer Public Sewer
Water Public
Architectural Style Ranch
Structure Type Aluminum Siding
New Construction No
Schools
School District Lakeview
Others
Tax ID 52-8053-17-161-0
Acceptable Financing Cash, Conventional
Listing Terms Cash, Conventional
Read Less
Want to know what your home might be worth? Contact us for a FREE valuation!

Our team is ready to help you sell your home for the highest possible price ASAP







