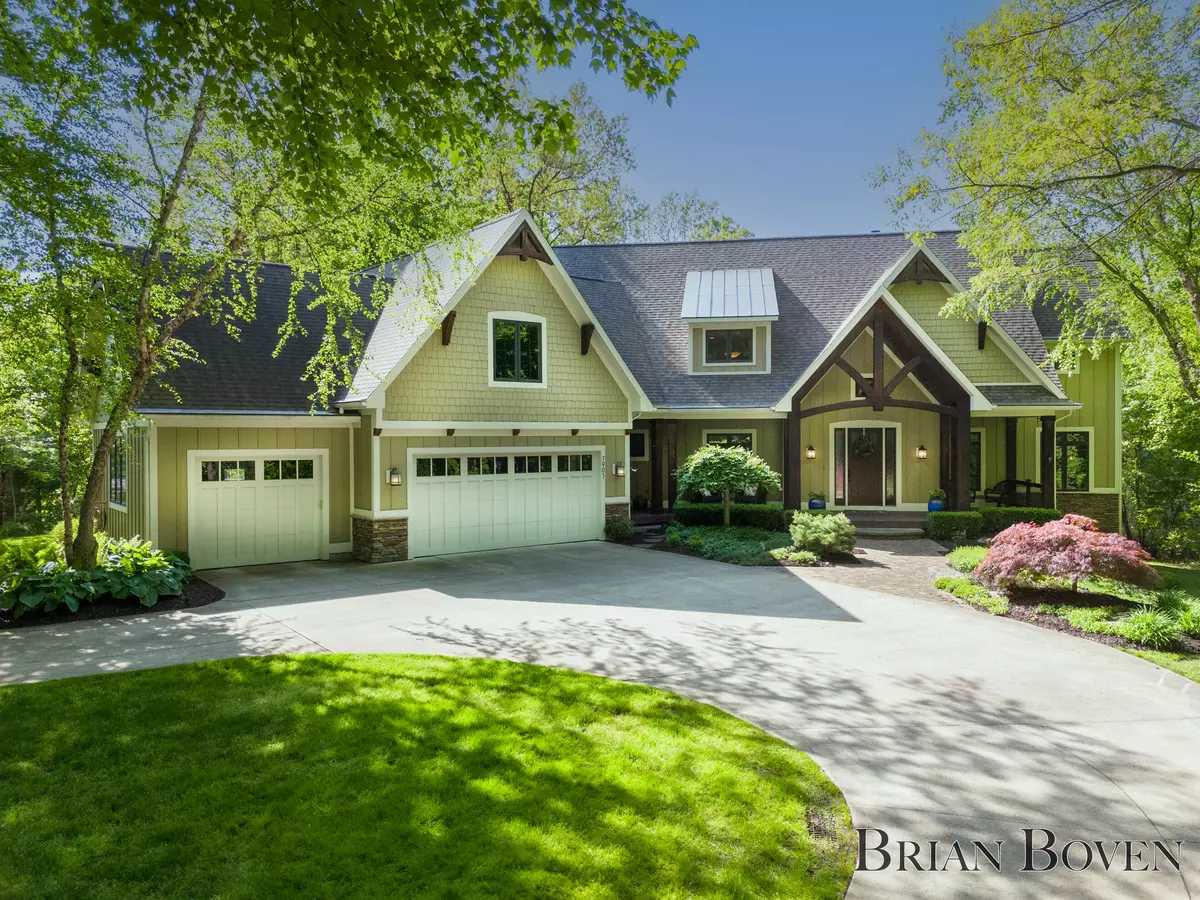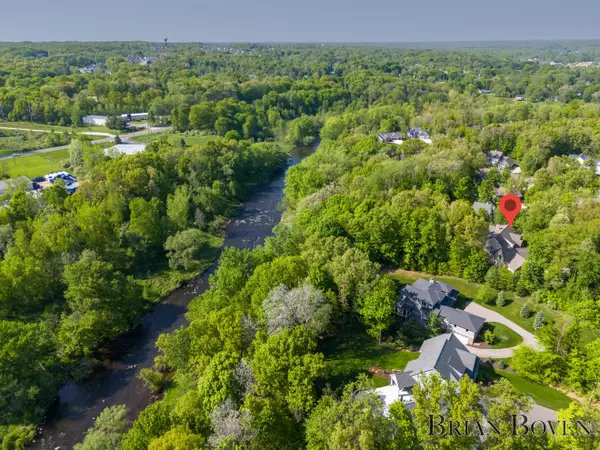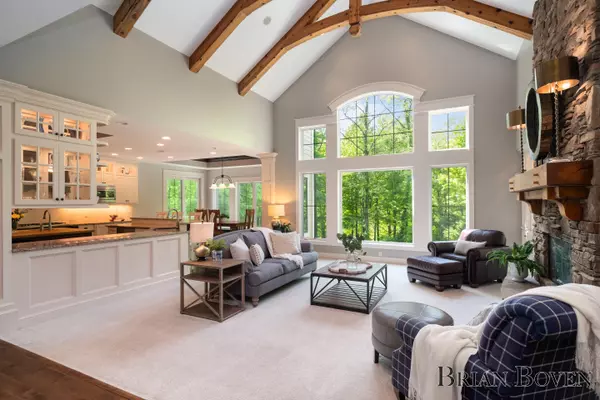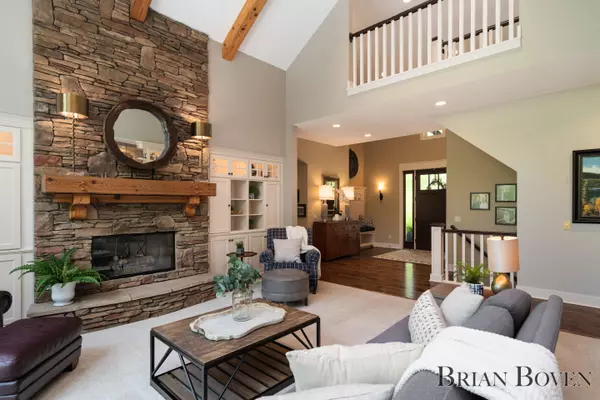$1,400,000
$1,250,000
12.0%For more information regarding the value of a property, please contact us for a free consultation.
7905 Ella Terrace Rockford, MI 49341
5 Beds
5 Baths
3,785 SqFt
Key Details
Sold Price $1,400,000
Property Type Single Family Home
Sub Type Single Family Residence
Listing Status Sold
Purchase Type For Sale
Square Footage 3,785 sqft
Price per Sqft $369
Municipality Plainfield Twp
Subdivision River Bluffs
MLS Listing ID 24025548
Sold Date 06/20/24
Style Traditional
Bedrooms 5
Full Baths 3
Half Baths 2
HOA Fees $150/ann
HOA Y/N true
Originating Board Michigan Regional Information Center (MichRIC)
Year Built 2009
Annual Tax Amount $15,809
Tax Year 2023
Lot Size 1.522 Acres
Acres 1.52
Lot Dimensions Irregular
Property Description
Welcome to luxury living in Rockford's prestigious River Bluffs gated community! This stunning Engelsma-built parade home offers meticulous design and exceptional craftsmanship. Nestled on 1.5 acres of wooded privacy, this residence boasts approximately 100 feet of Rouge River frontage. With a 5+ Star Energy Rating, this home is both elegant and efficient.
The expansive open floor plan includes a gourmet kitchen with a butlers pantry, a dining area, and an incredible living room with vaulted ceilings that boasts a stone fireplace, built ins, large windows and gorgeous authentic beams. Ideal for remote work, the home features two side-by-side offices. The main floor laundry room is equipped with a built-in dog shower, while custom built-ins add functionality and charm to nearly every room. Upstairs you will find the spacious primary suite with a large walk-in closet plumbed for a washer/dryer to be added, a seamless primary en suite bathroom complete with soaking tub, dual vanities and a walk-in tile shower. Two additional bedrooms joined by a jack and jill bathroom round out the upstairs.
The lower level is perfect for entertaining, featuring a full-service bar, a drop-down projection TV, a cozy sitting area with a fireplace, and a pool table area. The home offers 5,635 square feet of finished living space, plus an additional 676 square feet above the garage that is roughed in for a potential bedroom, bathroom, and bonus room.
The outdoor oasis is complete with an inground saltwater pool, firepit area and plenty of outdoor living options between the concrete pool surround, flat fieldstone patio and deck. The wooded surround offers privacy and gorgeous views.
Experience the best of Rockford luxury living in this exceptional River Bluffs home! Offers will be reviewed Saturday 5/25 at 5pm. room. Upstairs you will find the spacious primary suite with a large walk-in closet plumbed for a washer/dryer to be added, a seamless primary en suite bathroom complete with soaking tub, dual vanities and a walk-in tile shower. Two additional bedrooms joined by a jack and jill bathroom round out the upstairs.
The lower level is perfect for entertaining, featuring a full-service bar, a drop-down projection TV, a cozy sitting area with a fireplace, and a pool table area. The home offers 5,635 square feet of finished living space, plus an additional 676 square feet above the garage that is roughed in for a potential bedroom, bathroom, and bonus room.
The outdoor oasis is complete with an inground saltwater pool, firepit area and plenty of outdoor living options between the concrete pool surround, flat fieldstone patio and deck. The wooded surround offers privacy and gorgeous views.
Experience the best of Rockford luxury living in this exceptional River Bluffs home! Offers will be reviewed Saturday 5/25 at 5pm.
Location
State MI
County Kent
Area Grand Rapids - G
Direction Jericho south to Ella Terrace
Body of Water Rogue River
Rooms
Basement Walk Out
Interior
Interior Features Central Vacuum, Ceramic Floor, Garage Door Opener, Guest Quarters, Water Softener/Rented, Wood Floor, Kitchen Island, Pantry
Heating Forced Air
Cooling SEER 13 or Greater
Fireplaces Number 2
Fireplaces Type Living, Rec Room
Fireplace true
Window Features Screens,Low Emissivity Windows,Insulated Windows,Window Treatments
Appliance Dryer, Washer, Built-In Gas Oven, Dishwasher, Microwave, Range
Laundry Gas Dryer Hookup, Laundry Room, Main Level, Upper Level, Washer Hookup
Exterior
Exterior Feature Fenced Back, Invisible Fence, Porch(es), Patio, Deck(s)
Parking Features Attached
Garage Spaces 3.0
Pool Outdoor/Inground
Utilities Available Phone Available, Public Water, Public Sewer, Natural Gas Available, Electricity Available, Cable Available, Broadband, Phone Connected, Natural Gas Connected, Cable Connected, High-Speed Internet
Waterfront Description River
View Y/N No
Street Surface Paved
Garage Yes
Building
Lot Description Wooded, Rolling Hills
Story 2
Sewer Public Sewer
Water Public
Architectural Style Traditional
Structure Type Hard/Plank/Cement Board,Stone
New Construction No
Schools
School District Rockford
Others
Tax ID 41-10-01-351-022
Acceptable Financing Cash, Conventional
Listing Terms Cash, Conventional
Read Less
Want to know what your home might be worth? Contact us for a FREE valuation!

Our team is ready to help you sell your home for the highest possible price ASAP






