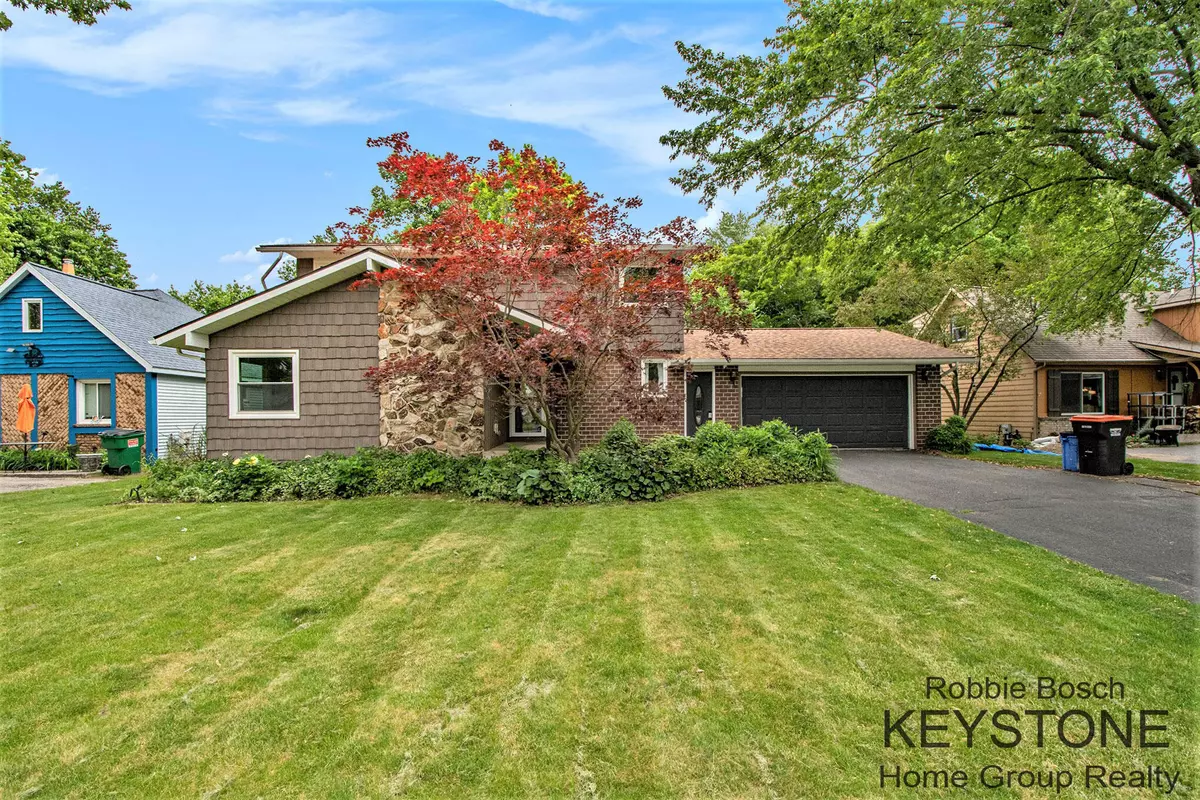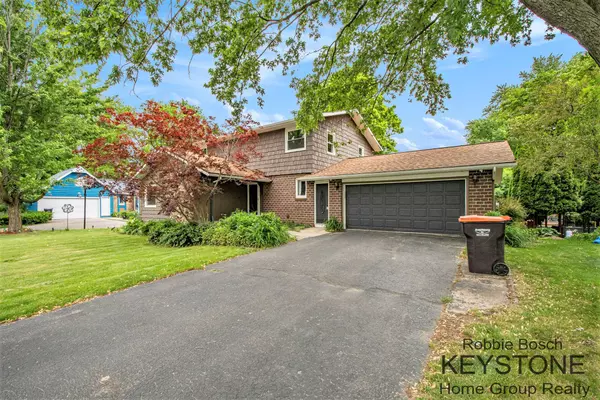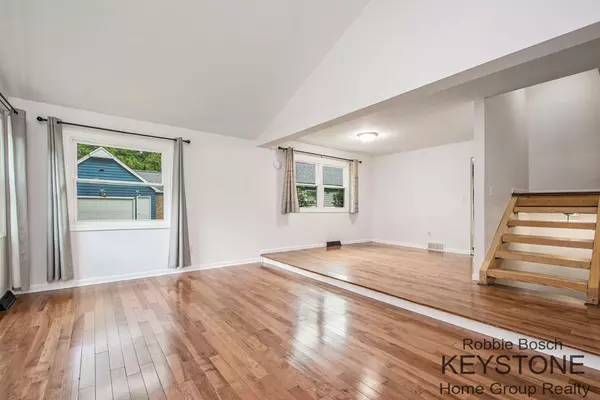$360,000
$329,900
9.1%For more information regarding the value of a property, please contact us for a free consultation.
2195 Innwood SE Drive Kentwood, MI 49508
4 Beds
3 Baths
2,052 SqFt
Key Details
Sold Price $360,000
Property Type Single Family Home
Sub Type Single Family Residence
Listing Status Sold
Purchase Type For Sale
Square Footage 2,052 sqft
Price per Sqft $175
Municipality City of Kentwood
Subdivision Old Farm Estates
MLS Listing ID 24025837
Sold Date 06/21/24
Style Traditional
Bedrooms 4
Full Baths 2
Half Baths 1
Originating Board Michigan Regional Information Center (MichRIC)
Year Built 1973
Annual Tax Amount $3,208
Tax Year 2024
Lot Size 10,875 Sqft
Acres 0.25
Lot Dimensions 75 x 145
Property Description
Wonderful 4 bedroom traditional style home located in the desirable Old Farm Park neighborhood. This beauty sports many updates both inside and out and offers a plethora of natural lighting. Main level boasts a large living room with dining area, updated kitchen with sliders leading to an expansive deck overlooking large fenced in backyard, half bath, and family room with cozy wood-burning fireplace. Head upstairs where you'll find a sizable primary bedroom with updated en suite bath, 3 more spacious bedrooms, and a newly updated second full bath. Home is conveniently located close to Old Farm Park, Paul Henry Trail, restaurants, shopping, M-6, schools, etc.
Location
State MI
County Kent
Area Grand Rapids - G
Direction 52nd to Stauffer, N to Embro, E on Embro to Innwood, N on Innwood to home.
Rooms
Basement Daylight, Full
Interior
Interior Features Attic Fan, Ceiling Fans, Garage Door Opener, Laminate Floor, Wood Floor, Eat-in Kitchen, Pantry
Heating Forced Air
Cooling Central Air
Fireplaces Number 1
Fireplaces Type Family, Wood Burning
Fireplace true
Window Features Replacement
Appliance Dryer, Washer, Disposal, Dishwasher, Microwave, Oven, Range, Refrigerator
Laundry Gas Dryer Hookup, Laundry Room, Main Level, Washer Hookup
Exterior
Exterior Feature Fenced Back, Deck(s)
Parking Features Attached
Garage Spaces 2.0
Utilities Available Public Water, Public Sewer, Natural Gas Available, Electricity Available, Natural Gas Connected
View Y/N No
Street Surface Paved
Garage Yes
Building
Story 2
Sewer Public Sewer
Water Public
Architectural Style Traditional
Structure Type Aluminum Siding,Brick,Stone,Vinyl Siding
New Construction No
Schools
High Schools East Kentwood
School District Kentwood
Others
Tax ID 411828261029
Acceptable Financing Cash, FHA, VA Loan, Conventional
Listing Terms Cash, FHA, VA Loan, Conventional
Read Less
Want to know what your home might be worth? Contact us for a FREE valuation!

Our team is ready to help you sell your home for the highest possible price ASAP






