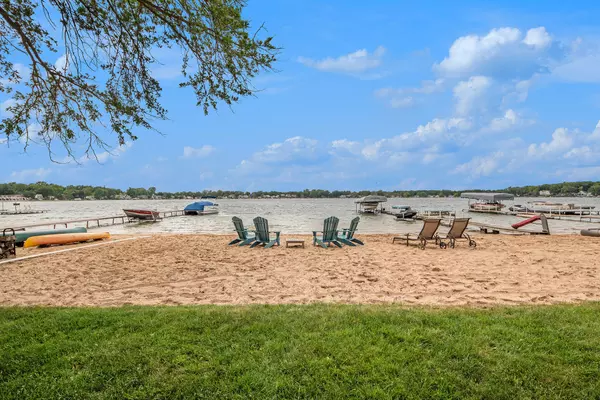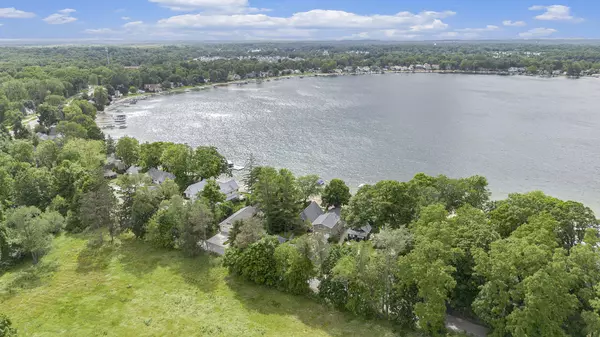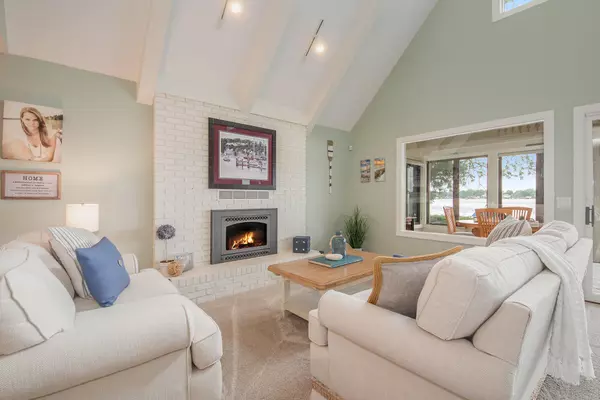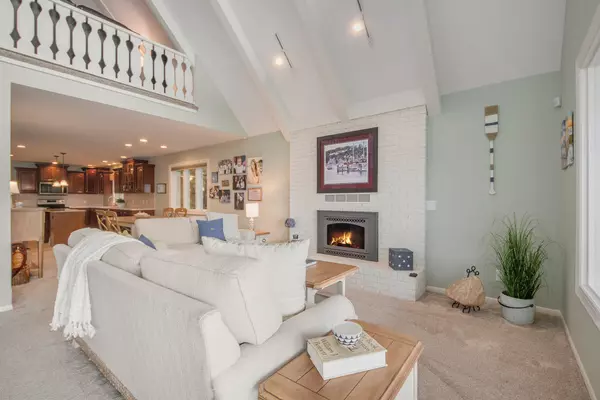$1,225,000
$1,200,000
2.1%For more information regarding the value of a property, please contact us for a free consultation.
6893 Wildermere NE Drive Rockford, MI 49341
3 Beds
3 Baths
2,727 SqFt
Key Details
Sold Price $1,225,000
Property Type Single Family Home
Sub Type Single Family Residence
Listing Status Sold
Purchase Type For Sale
Square Footage 2,727 sqft
Price per Sqft $449
Municipality Cannon Twp
MLS Listing ID 24028957
Sold Date 06/20/24
Style Traditional
Bedrooms 3
Full Baths 2
Half Baths 1
HOA Fees $25/ann
HOA Y/N true
Originating Board Michigan Regional Information Center (MichRIC)
Year Built 1978
Annual Tax Amount $8,497
Tax Year 2024
Lot Size 9,191 Sqft
Acres 0.21
Lot Dimensions 40x191x40x196
Property Description
Welcome to your Silver Lake retreat located on the most sought after street on Rockford's Gold Coast. This remodeled residence contains over 2400 of living space and is situated on 40' of frontage offering breathtaking views, and direct access to the water. The main level features an updated kitchen, half bathroom, primary bedroom with ensuite bathroom, and a living room that leads to a 4 seasons room overlooking the lake. Never miss another sunset! The upper level features an open loft that could easily be converted to a bedroom. You'll also find bedroom and bathroom number two upstairs ensuring privacy and comfort for your guests. The detached two stall garage also features a finished space currently being used as the third bedroom. Enjoy all that lake life has to offer!
Location
State MI
County Kent
Area Grand Rapids - G
Direction Belding Rd. (M44), North on Wildermere
Body of Water Silver Lake
Rooms
Basement Crawl Space
Interior
Interior Features Ceiling Fans, Ceramic Floor, Garage Door Opener, Generator, Hot Tub Spa, Security System, Water Softener/Owned, Kitchen Island, Pantry
Heating Forced Air
Cooling Central Air
Fireplaces Number 1
Fireplaces Type Gas Log, Living
Fireplace true
Window Features Screens,Insulated Windows
Appliance Dishwasher, Microwave, Oven, Range, Refrigerator
Laundry Laundry Room, Main Level
Exterior
Exterior Feature Deck(s)
Parking Features Detached
Garage Spaces 2.0
Utilities Available Phone Connected, Natural Gas Connected, Cable Connected, High-Speed Internet
Amenities Available Boat Launch
Waterfront Description Lake
View Y/N No
Street Surface Paved
Garage Yes
Building
Story 2
Sewer Public Sewer
Water Well
Architectural Style Traditional
Structure Type Brick,Hard/Plank/Cement Board
New Construction No
Schools
School District Rockford
Others
Tax ID 41-11-10-351-003
Acceptable Financing Cash, Conventional
Listing Terms Cash, Conventional
Read Less
Want to know what your home might be worth? Contact us for a FREE valuation!

Our team is ready to help you sell your home for the highest possible price ASAP






