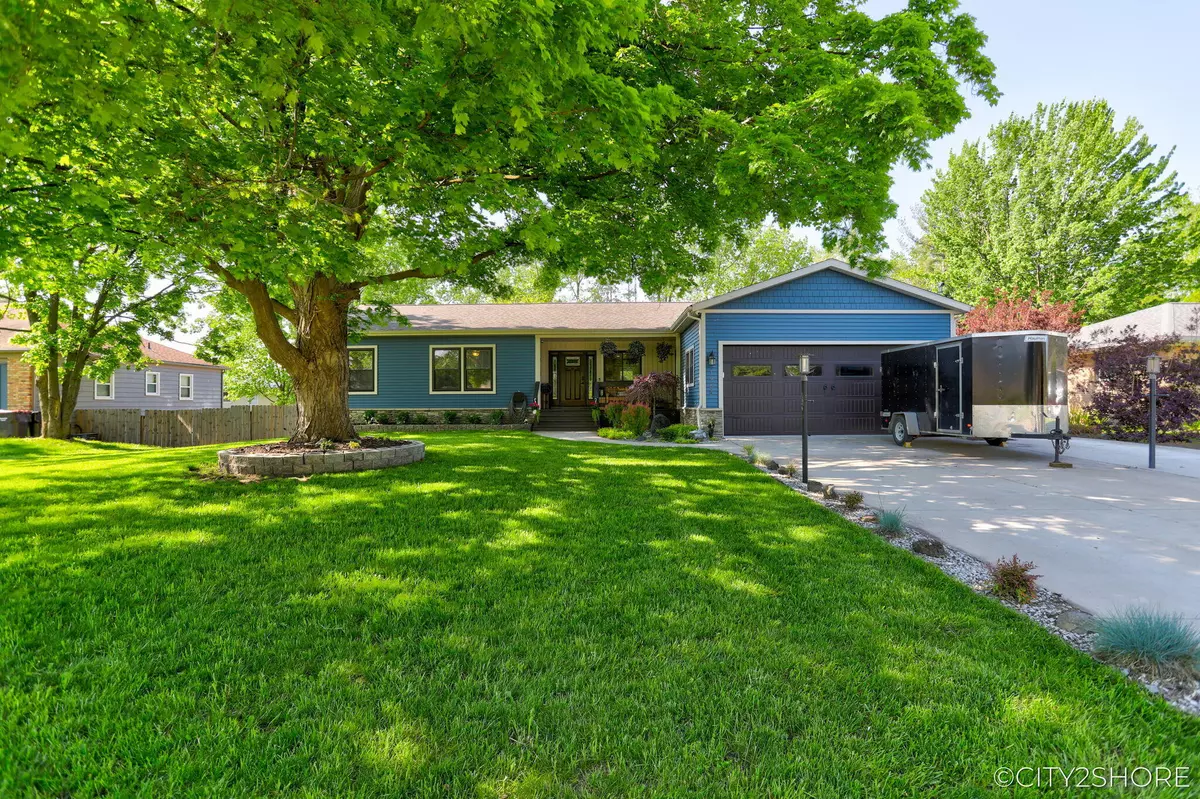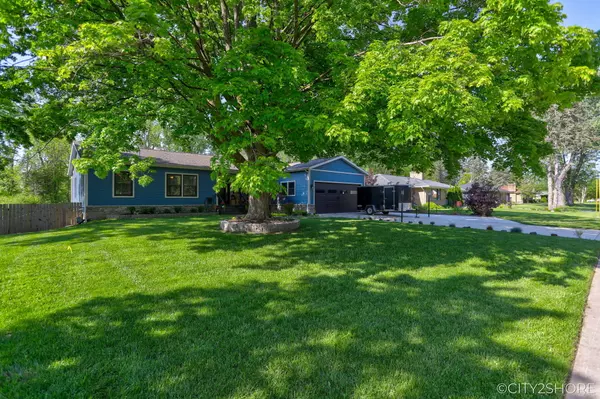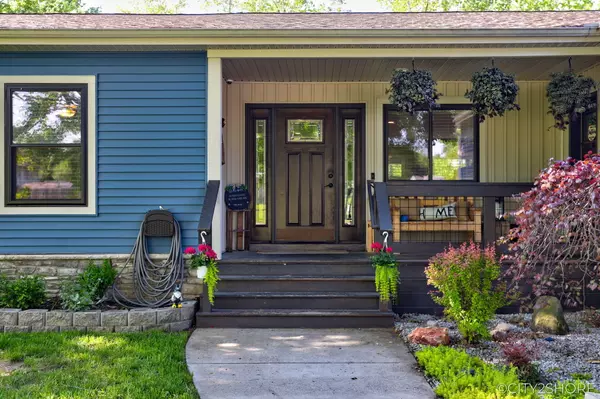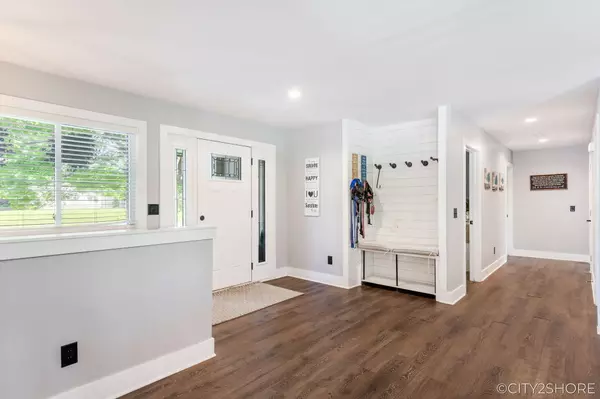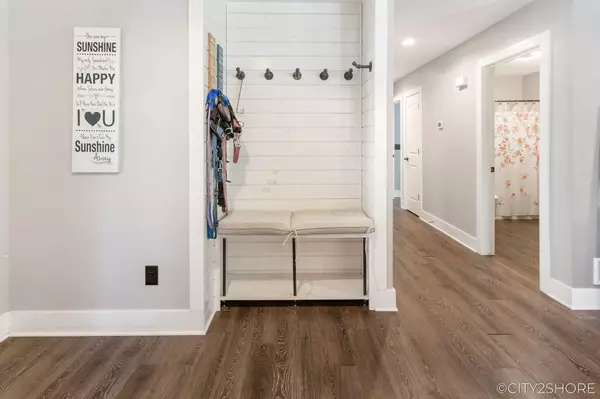$435,000
$435,000
For more information regarding the value of a property, please contact us for a free consultation.
1954 Andrew SE Street Kentwood, MI 49508
5 Beds
4 Baths
1,780 SqFt
Key Details
Sold Price $435,000
Property Type Single Family Home
Sub Type Single Family Residence
Listing Status Sold
Purchase Type For Sale
Square Footage 1,780 sqft
Price per Sqft $244
Municipality City of Kentwood
MLS Listing ID 24024331
Sold Date 06/18/24
Style Ranch
Bedrooms 5
Full Baths 4
Originating Board Michigan Regional Information Center (MichRIC)
Year Built 2018
Annual Tax Amount $4,185
Tax Year 2024
Lot Size 0.280 Acres
Acres 0.28
Lot Dimensions 90 x 136
Property Description
Check out this incredible 2018-built ranch in the heart of Kentwood offering 5 beds/3 baths across 3177 sq ft. Quality built with 2x6 construction, the main floor showcases quartz kitchen countertops, grand size island, MFU, walk in pantry, open dining living area, an all the modern features buyers love with a fireplace and amazing LVP flooring. The master suite boasts a large walk in closet, fireplace and note the wide hallway to all 3 bedrooms. The walkout level has additional laundry area, 2 more beds/spacious bath, 2 storage areas, and fireplace. There is a total of 5 fireplaces 1 gas, 4 electric all built in the home. Note the grand size covered decks, 15x30 pool, hot tub (2017), Enjoy peace of mind with everything only a few years new and wildlife haven behind the home and storage shed for pool toys. Great value!!
Location
State MI
County Kent
Area Grand Rapids - G
Direction 44th St to Kalamazoo, South on Kalamazoo to Andrew St, east on Andrew to home.
Rooms
Basement Walk Out
Interior
Interior Features Garage Door Opener, Laminate Floor, Security System, Kitchen Island, Eat-in Kitchen, Pantry
Heating Forced Air
Cooling Central Air
Fireplaces Number 5
Fireplaces Type Family, Primary Bedroom, Rec Room
Fireplace true
Window Features Insulated Windows
Appliance Dishwasher, Microwave, Range, Refrigerator
Laundry Gas Dryer Hookup, In Basement, Laundry Room, Main Level, See Remarks
Exterior
Exterior Feature Fenced Back, Porch(es), Patio, Deck(s)
Parking Features Attached
Garage Spaces 2.0
Pool Outdoor/Above
Utilities Available Public Water, Public Sewer, Natural Gas Available, Electricity Available, Cable Available, Broadband, Natural Gas Connected, Cable Connected
View Y/N No
Street Surface Paved
Garage Yes
Building
Story 1
Sewer Public Sewer
Water Public
Architectural Style Ranch
Structure Type Stone,Vinyl Siding
New Construction No
Schools
School District Kentwood
Others
Tax ID 41-18-28-329-013
Acceptable Financing Cash, FHA, VA Loan, Conventional
Listing Terms Cash, FHA, VA Loan, Conventional
Read Less
Want to know what your home might be worth? Contact us for a FREE valuation!

Our team is ready to help you sell your home for the highest possible price ASAP


