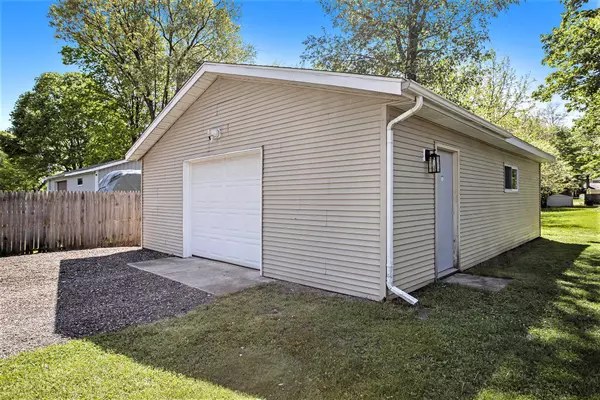$230,000
$215,000
7.0%For more information regarding the value of a property, please contact us for a free consultation.
127 Ebinger Avenue Climax, MI 49034
4 Beds
2 Baths
1,539 SqFt
Key Details
Sold Price $230,000
Property Type Single Family Home
Sub Type Single Family Residence
Listing Status Sold
Purchase Type For Sale
Square Footage 1,539 sqft
Price per Sqft $149
Municipality Climax Vllg
MLS Listing ID 24022732
Sold Date 06/20/24
Style Ranch
Bedrooms 4
Full Baths 2
Originating Board Michigan Regional Information Center (MichRIC)
Year Built 1999
Annual Tax Amount $2,687
Tax Year 2024
Lot Size 0.380 Acres
Acres 0.38
Lot Dimensions 165 x 100
Property Description
Multi-offers, Best and Final Offers by 7:00 pm on Monday, 5-13-24. Nestled in a community known for its Panther pride, this spacious residence offers over 1500 square feet of comfortable living space, suitable for families and enthusiasts alike. Upon entry, you'll appreciate the abundant natural light flowing in through the newly installed skylight windows, creating a warm and welcoming ambiance throughout. The main living area effortlessly transitions from the kitchen to the dining and living room, providing an ideal space for hosting gatherings or enjoying quiet moments with loved ones. The kitchen features ample counter space, facilitating meal preparation, and its open layout ensures inclusivity in conversations. With four bedrooms and two full baths, there's ample room for everyone to enjoy their own private space. A highlight of the home is the serene Primary Suite, located at the opposite end of the home for enhanced privacy. Here, a spacious updated bath offers a peaceful retreat to unwind after a long day. Outside, a tranquil breezeway connects the house to the garage, providing seamless access between indoor and outdoor areas. The property boasts newer siding, replacement windows, a newer roof, hot water heater, water softener, and fresh paint and flooring throughout, ensuring long-term comfort and convenience. Additionally, this property features an extra 24x32 garage, complete with insulation and its own electric supply, offering ample space for storage and hobbies. Don't miss this opportunity to make this updated home in the Village of Climax your own. Schedule your showing today and discover the perfect blend of comfort and convenience in a welcoming community. there's ample room for everyone to enjoy their own private space. A highlight of the home is the serene Primary Suite, located at the opposite end of the home for enhanced privacy. Here, a spacious updated bath offers a peaceful retreat to unwind after a long day. Outside, a tranquil breezeway connects the house to the garage, providing seamless access between indoor and outdoor areas. The property boasts newer siding, replacement windows, a newer roof, hot water heater, water softener, and fresh paint and flooring throughout, ensuring long-term comfort and convenience. Additionally, this property features an extra 24x32 garage, complete with insulation and its own electric supply, offering ample space for storage and hobbies. Don't miss this opportunity to make this updated home in the Village of Climax your own. Schedule your showing today and discover the perfect blend of comfort and convenience in a welcoming community.
Location
State MI
County Kalamazoo
Area Greater Kalamazoo - K
Direction From the four the blinking light in Village center, go east on Maple to left on Ebinger home on left side of street
Rooms
Basement Crawl Space
Interior
Interior Features Ceramic Floor, Garage Door Opener, Water Softener/Owned, Pantry
Heating Forced Air
Cooling Central Air
Fireplace false
Window Features Skylight(s),Screens,Replacement,Insulated Windows,Window Treatments
Appliance Dryer, Washer, Dishwasher, Microwave, Range, Refrigerator
Laundry Laundry Room, Main Level
Exterior
Exterior Feature Porch(es), Deck(s)
Parking Features Detached, Attached
Garage Spaces 2.0
Utilities Available Phone Available, Natural Gas Connected, High-Speed Internet
View Y/N No
Garage Yes
Building
Lot Description Level
Story 1
Sewer Septic System
Water Public
Architectural Style Ranch
Structure Type Vinyl Siding
New Construction No
Schools
School District Climax-Scotts
Others
Tax ID 391202176320
Acceptable Financing Cash, FHA, VA Loan, Conventional
Listing Terms Cash, FHA, VA Loan, Conventional
Read Less
Want to know what your home might be worth? Contact us for a FREE valuation!

Our team is ready to help you sell your home for the highest possible price ASAP







