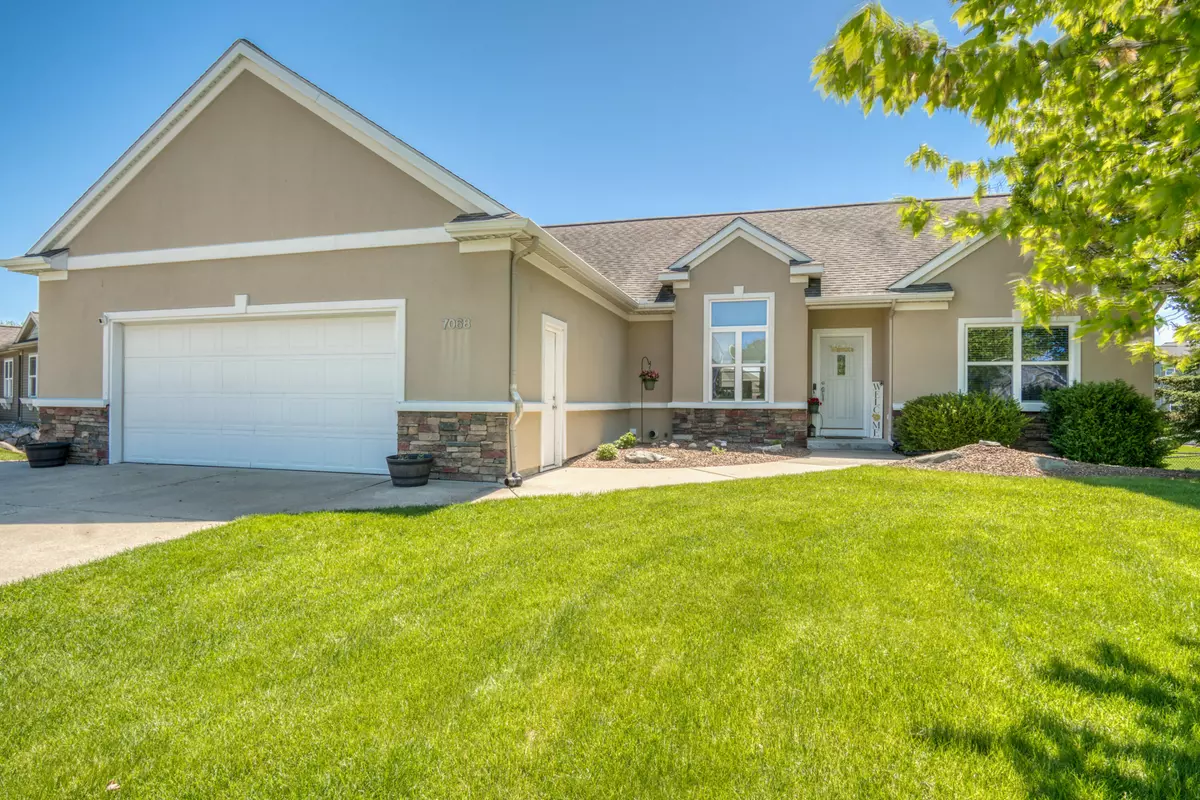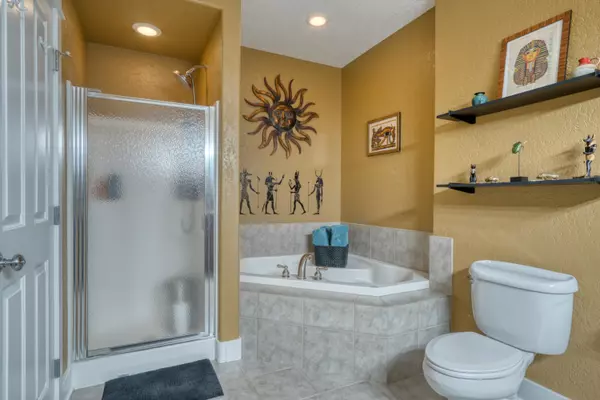$499,900
$499,900
For more information regarding the value of a property, please contact us for a free consultation.
7068 Jasper Drive Hudsonville, MI 49426
5 Beds
4 Baths
1,548 SqFt
Key Details
Sold Price $499,900
Property Type Single Family Home
Sub Type Single Family Residence
Listing Status Sold
Purchase Type For Sale
Square Footage 1,548 sqft
Price per Sqft $322
Municipality Georgetown Twp
MLS Listing ID 24023498
Sold Date 06/14/24
Style Ranch
Bedrooms 5
Full Baths 3
Half Baths 1
Originating Board Michigan Regional Information Center (MichRIC)
Year Built 2004
Annual Tax Amount $4,191
Tax Year 2023
Lot Size 0.350 Acres
Acres 0.35
Lot Dimensions 117.68x176.13
Property Description
This stunning 5-bedroom, 3.5-bathroom former Parade Home in Hudsonville is a sight to behold. The well-appointed kitchen is complete with a convenient snack bar and ample pantry space. Situated on a sprawling half-acre lot, the property is surrounded by meticulously landscaped gardens, providing a peaceful oasis. With two luxurious master suites among the five bedrooms, including one with a rejuvenating Jacuzzi tub and shower, this home offers unparalleled comfort and relaxation. Step out onto the sizable deck from the living room or retreat to the oversized garage for added convenience. Located in a desirable neighborhood close to schools and shopping, this home offers the epitome of luxury living.
Location
State MI
County Ottawa
Area Grand Rapids - G
Direction From the corner of Port Sheldon & 36th Ave, N on 36th Ave to Jasper Dr, W to home
Rooms
Basement Daylight, Full
Interior
Interior Features Garage Door Opener, Humidifier, Whirlpool Tub
Heating Forced Air
Cooling Central Air
Fireplace true
Appliance Dryer, Washer, Dishwasher, Microwave, Oven, Range, Refrigerator
Laundry Main Level
Exterior
Parking Features Attached
Utilities Available Natural Gas Connected
View Y/N No
Garage Yes
Building
Story 1
Sewer Public Sewer
Water Public
Architectural Style Ranch
Structure Type Brick,Stucco
New Construction No
Schools
School District Hudsonville
Others
Tax ID 701420121003
Acceptable Financing Cash, FHA, VA Loan, Conventional
Listing Terms Cash, FHA, VA Loan, Conventional
Read Less
Want to know what your home might be worth? Contact us for a FREE valuation!

Our team is ready to help you sell your home for the highest possible price ASAP






