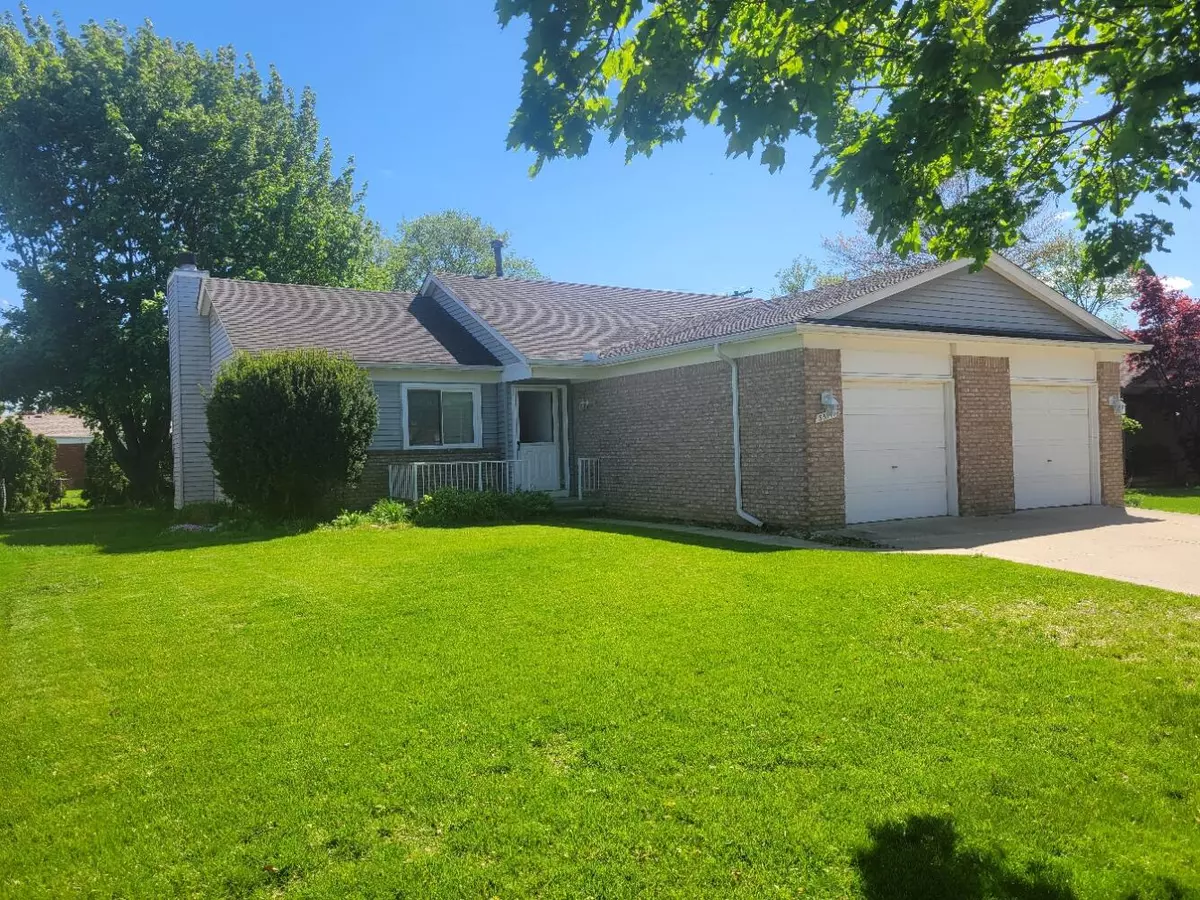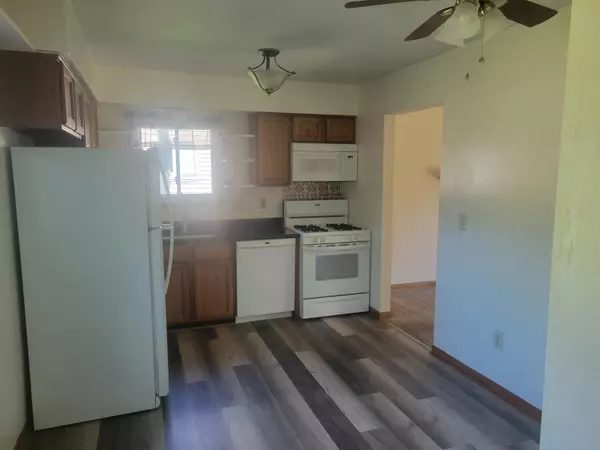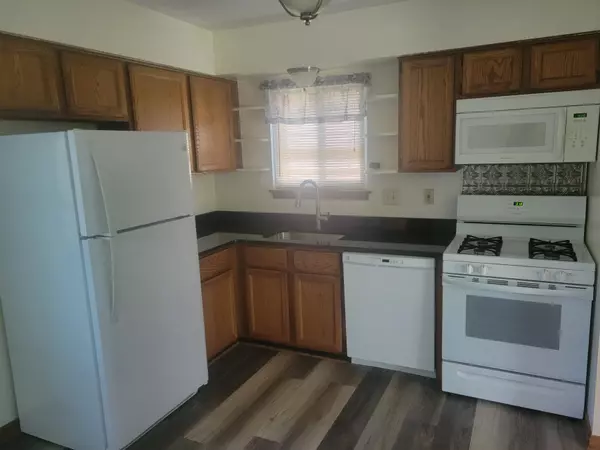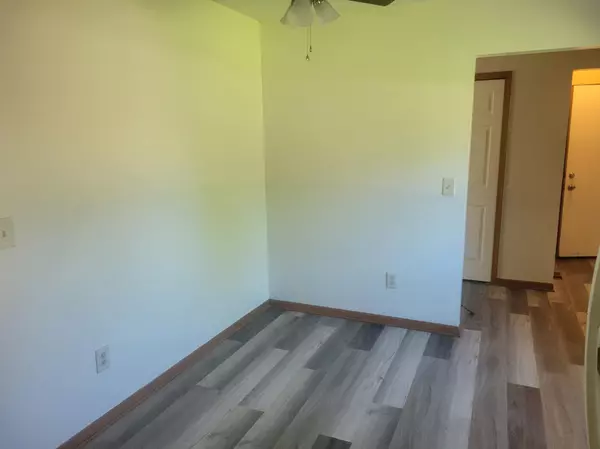$330,000
$319,900
3.2%For more information regarding the value of a property, please contact us for a free consultation.
35947 Elmira Street Livonia, MI 48150
4 Beds
3 Baths
1,130 SqFt
Key Details
Sold Price $330,000
Property Type Single Family Home
Sub Type Single Family Residence
Listing Status Sold
Purchase Type For Sale
Square Footage 1,130 sqft
Price per Sqft $292
Municipality Livonia City
Subdivision Levan Court Sub Lot #13
MLS Listing ID 24020982
Sold Date 06/07/24
Style Ranch
Bedrooms 4
Full Baths 3
Originating Board Michigan Regional Information Center (MichRIC)
Year Built 1991
Annual Tax Amount $5,054
Tax Year 2023
Lot Size 7,405 Sqft
Acres 0.17
Lot Dimensions 60x121
Property Description
****Open Saturday May 4th, 1-3pm****Clean, updated, newer built ranch (1991) with 4 bedrooms, 3 full bathrooms and an oversized 2.5 car attached garage. Updates include, newer architectural roof and gutters, quality vinyl thermal windows, glass block windows, newer furnace and c/a, h2o tank. Basement is finished on one side with in-law or teen suite with new egress window. Kitchen has oak cabinets with new Luxury vinyl plank flooring, black pearl granite and an undermount stainless sink with new faucet. Large great room with vaulted ceilings, a natural fireplace, and a newer door wall to a nice raised concrete patio. Primary bedroom has a 3 piece shower stall bath. Whole house generator finishes off this turn-key package.
Location
State MI
County Wayne
Area Wayne County - 100
Direction take Levan south off Plymouth to Elmira then left to home.
Rooms
Basement Full
Interior
Interior Features Garage Door Opener, Generator, Humidifier, Laminate Floor, Eat-in Kitchen, Pantry
Heating Forced Air
Cooling Central Air
Fireplaces Number 1
Fireplaces Type Living, Wood Burning
Fireplace true
Window Features Screens,Replacement,Low Emissivity Windows,Insulated Windows,Window Treatments
Appliance Dryer, Washer, Disposal, Dishwasher, Microwave, Range, Refrigerator
Laundry In Basement
Exterior
Exterior Feature Patio
Parking Features Attached
Garage Spaces 2.0
Utilities Available Phone Connected, Natural Gas Connected, Cable Connected, High-Speed Internet
View Y/N No
Street Surface Paved
Garage Yes
Building
Lot Description Level, Sidewalk
Story 1
Sewer Public Sewer
Water Public
Architectural Style Ranch
Structure Type Aluminum Siding,Brick
New Construction No
Schools
School District Livonia
Others
Tax ID 46125060013000
Acceptable Financing Cash, FHA, VA Loan, Conventional
Listing Terms Cash, FHA, VA Loan, Conventional
Read Less
Want to know what your home might be worth? Contact us for a FREE valuation!

Our team is ready to help you sell your home for the highest possible price ASAP






