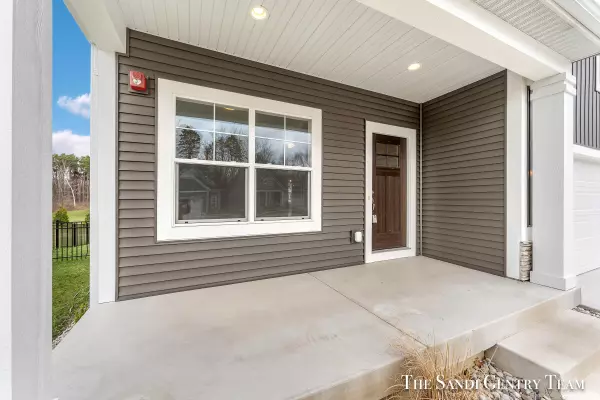$539,900
$549,900
1.8%For more information regarding the value of a property, please contact us for a free consultation.
14731 Arcadia Woods Drive Spring Lake, MI 49456
5 Beds
3 Baths
2,063 SqFt
Key Details
Sold Price $539,900
Property Type Single Family Home
Sub Type Single Family Residence
Listing Status Sold
Purchase Type For Sale
Square Footage 2,063 sqft
Price per Sqft $261
Municipality Spring Lake Twp
MLS Listing ID 24003079
Sold Date 06/17/24
Style Traditional
Bedrooms 5
Full Baths 2
Half Baths 1
HOA Fees $100/mo
HOA Y/N true
Originating Board Michigan Regional Information Center (MichRIC)
Year Built 2022
Annual Tax Amount $7,813
Tax Year 2023
Lot Size 10,890 Sqft
Acres 0.25
Lot Dimensions 80 x 135
Property Description
This newly built 2 story home is complete with 5 bedrooms and 2.5 baths with over 2,600 sq ft of finished living space. As you step inside, you'll be greeted by the beautiful luxury vinyl plank flooring and a neutral color palette. The main level offers a versatile flex room, perfect for your home office or bonus room. The living room, dining area, and kitchen flow seamlessly together, with the dining area offering access to the deck, and the kitchen boasting a center island, granite countertops, stainless steel appliances, and walk-in pantry. The upper level hosts the primary suite with a private ensuite and walk-in closet, as well as 3 additional bedrooms and another full bath. The lower level has been recently finished, featuring a spacious family room and additional bedroom. Outside, the fully fenced backyard offers the perfect oasis, with a newly stamped concrete patio and hook-up for hot tub. Call today to schedule your personal tour!
Location
State MI
County Ottawa
Area North Ottawa County - N
Direction 148th to Arcadia Woods Dr, to home.
Rooms
Basement Full
Interior
Interior Features Ceiling Fans, Garage Door Opener, Kitchen Island, Eat-in Kitchen, Pantry
Heating Forced Air
Cooling Central Air
Fireplace false
Window Features Screens,Insulated Windows
Appliance Dryer, Washer, Disposal, Dishwasher, Microwave, Range, Refrigerator
Laundry Main Level
Exterior
Exterior Feature Fenced Back, Patio, Deck(s)
Parking Features Attached
Garage Spaces 3.0
Utilities Available Phone Available, Public Water, Public Sewer, Natural Gas Available, Electricity Available, Cable Available, Phone Connected, Natural Gas Connected, Cable Connected
Amenities Available Beach Area
View Y/N No
Street Surface Paved
Garage Yes
Building
Story 2
Sewer Public Sewer
Water Public
Architectural Style Traditional
Structure Type Stone,Vinyl Siding
New Construction No
Schools
School District Spring Lake
Others
Tax ID 700324251005
Acceptable Financing Cash, Conventional
Listing Terms Cash, Conventional
Read Less
Want to know what your home might be worth? Contact us for a FREE valuation!

Our team is ready to help you sell your home for the highest possible price ASAP






