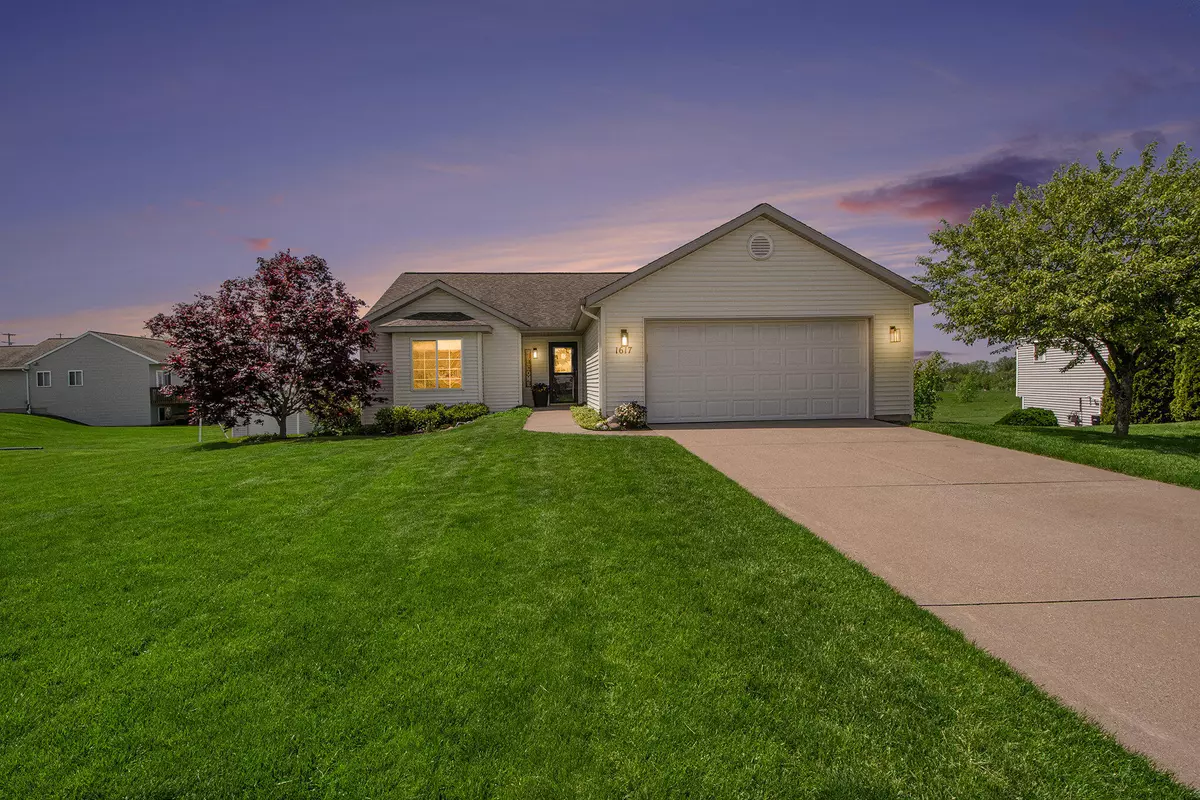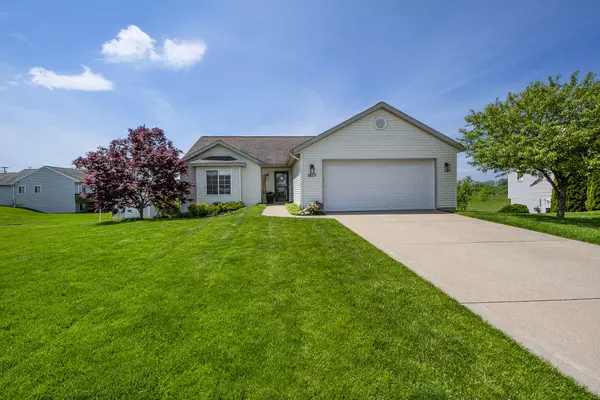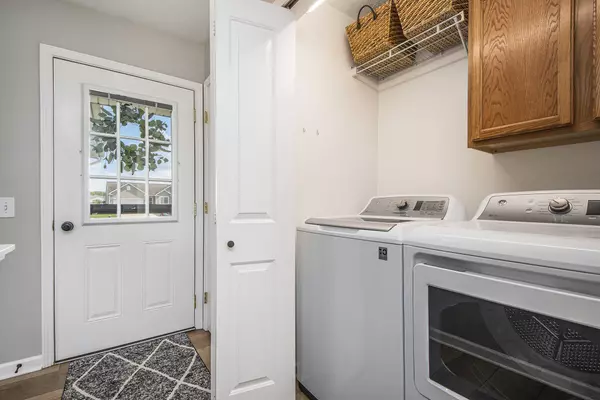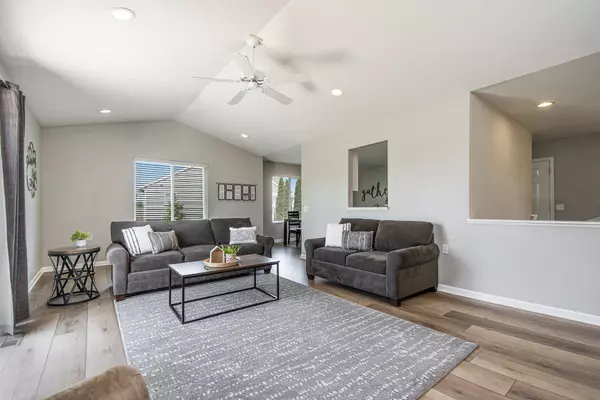$391,575
$379,900
3.1%For more information regarding the value of a property, please contact us for a free consultation.
1617 Sunny Glen SE Drive Caledonia, MI 49316
3 Beds
3 Baths
1,263 SqFt
Key Details
Sold Price $391,575
Property Type Single Family Home
Sub Type Single Family Residence
Listing Status Sold
Purchase Type For Sale
Square Footage 1,263 sqft
Price per Sqft $310
Municipality Gaines Twp
MLS Listing ID 24023982
Sold Date 06/17/24
Style Ranch
Bedrooms 3
Full Baths 3
Originating Board Michigan Regional Information Center (MichRIC)
Year Built 2005
Annual Tax Amount $2,614
Tax Year 2024
Lot Size 0.809 Acres
Acres 0.81
Lot Dimensions 71x343x131x366
Property Description
Wonderful Holwerda built 3-bedroom 3-full bathroom daylight ranch on a large 0.80 acre lot in Caledonia Schools! Some of it's many features include: brand new carpet in the main floor bedrooms and as well as newer wide plank LVP flooring on the main, nicely updated kitchen with 2022 refrigerator and dishwasher, new AC unit installed in 2021, large expanded deck rebuilt in 2022, great backyard with tons of room to play and a 10x10 storage shed for yard equipment (larger sheds allowed!). Great neighborhood with sidewalks and extremely convenient location close to absolutely everything: Meijer, Target, Aldi, Celebration Cinema, restaurants, worship centers, South Christian High School and only 2 miles to M-6 Highway! Home was built largely ''barrier free'' with zero step garage/front entry, wider interior doors, etc. Backyard play equipment included as desired. Schedule a showing today!
Location
State MI
County Kent
Area Grand Rapids - G
Direction 131 S, L On 76th, R On Kalamazoo, Site Just Past 76th On L
Rooms
Basement Daylight
Interior
Interior Features Ceiling Fans, Garage Door Opener, Humidifier, Laminate Floor, Pantry
Heating Forced Air
Cooling Central Air
Fireplace false
Window Features Screens,Insulated Windows
Appliance Dryer, Washer, Disposal, Dishwasher, Microwave, Range, Refrigerator
Laundry Gas Dryer Hookup, In Hall, Main Level, Washer Hookup
Exterior
Exterior Feature Deck(s)
Parking Features Attached
Garage Spaces 2.0
Utilities Available Natural Gas Connected, Cable Connected, High-Speed Internet
View Y/N No
Street Surface Paved
Handicap Access 36 Inch Entrance Door, 42 in or + Hallway, Accessible Electric Controls, Accessible Mn Flr Bedroom, Accessible Mn Flr Full Bath, Accessible Entrance
Garage Yes
Building
Lot Description Level, Sidewalk
Story 1
Sewer Public Sewer
Water Public
Architectural Style Ranch
Structure Type Vinyl Siding
New Construction No
Schools
School District Caledonia
Others
Tax ID 412216301004
Acceptable Financing Cash, FHA, VA Loan, Conventional
Listing Terms Cash, FHA, VA Loan, Conventional
Read Less
Want to know what your home might be worth? Contact us for a FREE valuation!

Our team is ready to help you sell your home for the highest possible price ASAP






