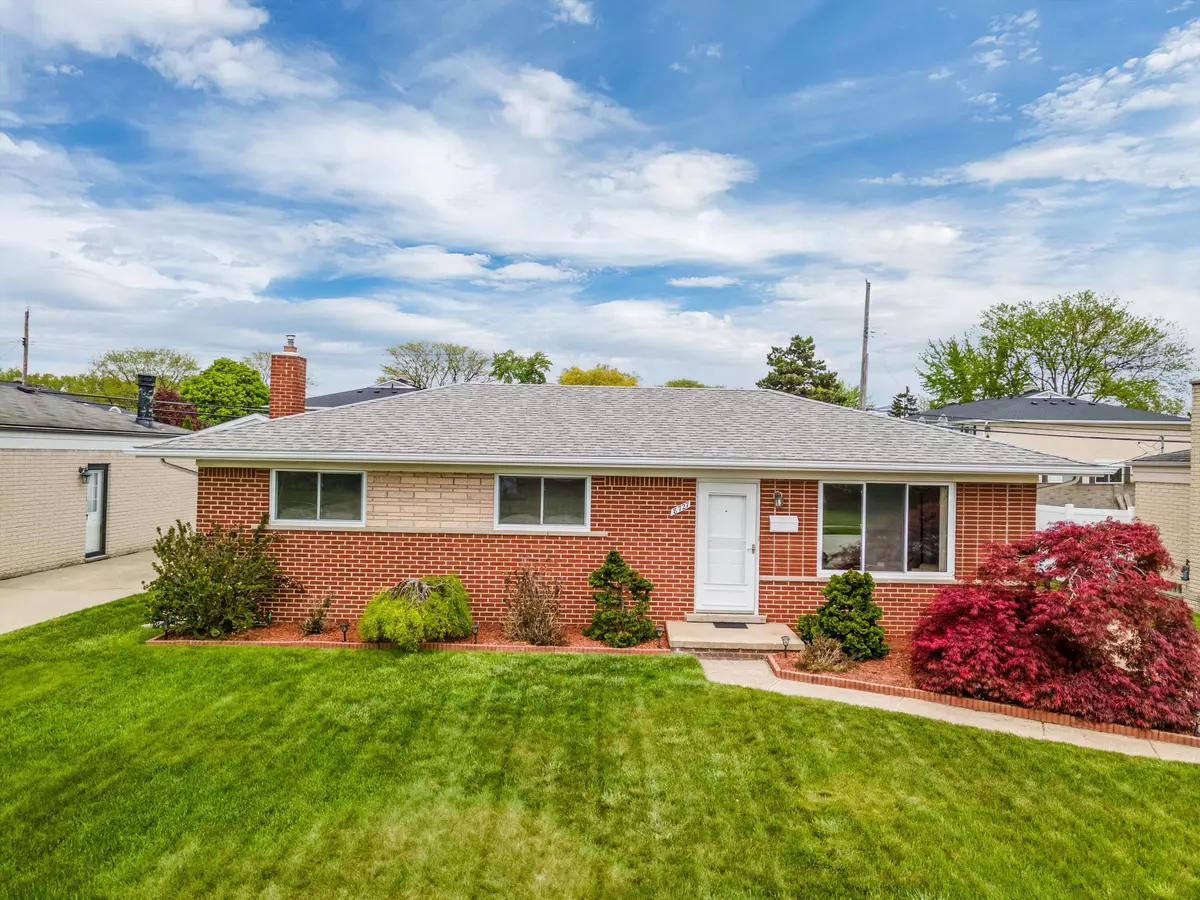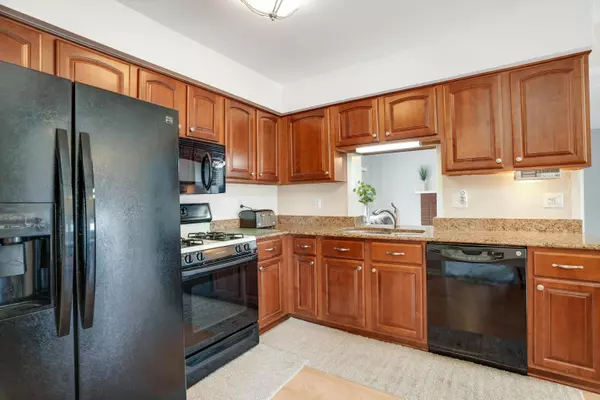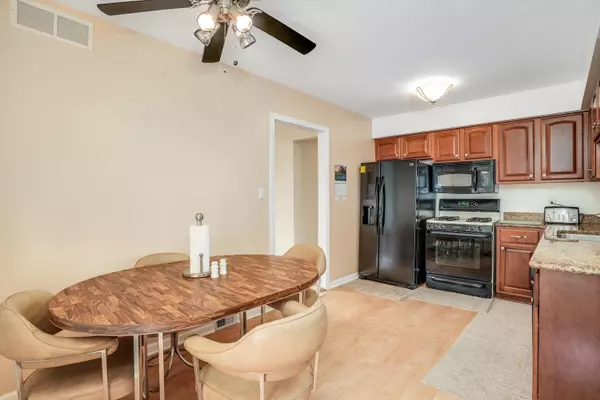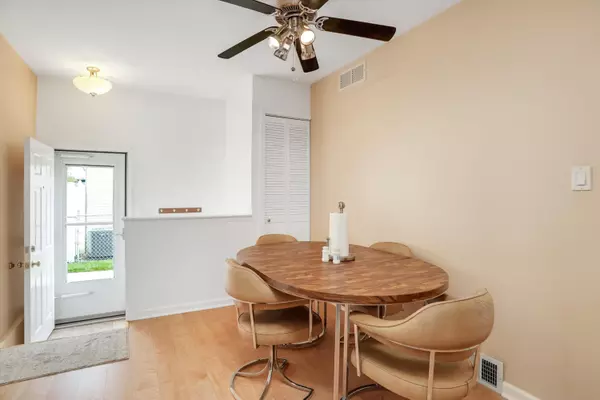$300,000
$275,000
9.1%For more information regarding the value of a property, please contact us for a free consultation.
8727 Hamilton East Drive Sterling Heights, MI 48313
3 Beds
2 Baths
1,307 SqFt
Key Details
Sold Price $300,000
Property Type Single Family Home
Sub Type Single Family Residence
Listing Status Sold
Purchase Type For Sale
Square Footage 1,307 sqft
Price per Sqft $229
Municipality Sterling Heights City
MLS Listing ID 24022811
Sold Date 06/14/24
Style Ranch
Bedrooms 3
Full Baths 1
Half Baths 1
HOA Y/N true
Originating Board Michigan Regional Information Center (MichRIC)
Year Built 1967
Annual Tax Amount $2,758
Tax Year 2023
Lot Size 7,405 Sqft
Acres 0.17
Lot Dimensions 60x121
Property Description
Welcome to this charming brick ranch in Sterling Heights! This spotless home features 3 bedrooms and 1 and a half baths, offering comfortable living in a desirable location. As you step inside, you'll be greeted by a cozy interior with plenty of natural light. The family Room has a door wall that leads to the patio, perfect for outdoor dining and entertaining in the fenced backyard. Downstairs, the unfinished basement awaits your finishing touches, offering endless possibilities for additional living space or storage. Plus, you'll appreciate that it's clean and dry, ready for your customization. A 2 car detached garage includes a workshop off the back, providing plenty of space for parking and hobbies. Don't miss out on the opportunity to make this Sterling Heights ranch your own!
Location
State MI
County Macomb
Area Macomb County - 50
Direction North of 18 Mile West of Utica Road
Rooms
Basement Full
Interior
Interior Features Ceiling Fans, Garage Door Opener, Eat-in Kitchen
Heating Forced Air
Cooling Central Air
Fireplaces Number 1
Fireplaces Type Family
Fireplace true
Appliance Dryer, Washer, Disposal, Dishwasher, Oven, Range
Laundry Gas Dryer Hookup, In Basement, In Unit, Laundry Room, Washer Hookup
Exterior
Exterior Feature Porch(es), Patio
Parking Features Detached
Garage Spaces 2.0
Utilities Available Natural Gas Connected, Cable Connected, High-Speed Internet
Amenities Available Pets Allowed
View Y/N No
Street Surface Paved
Garage Yes
Building
Lot Description Sidewalk
Story 1
Sewer Public Sewer
Water Public
Architectural Style Ranch
Structure Type Aluminum Siding,Brick
New Construction No
Schools
School District Utica
Others
Tax ID 10-10-10-330-005
Acceptable Financing Cash, Conventional
Listing Terms Cash, Conventional
Read Less
Want to know what your home might be worth? Contact us for a FREE valuation!

Our team is ready to help you sell your home for the highest possible price ASAP






