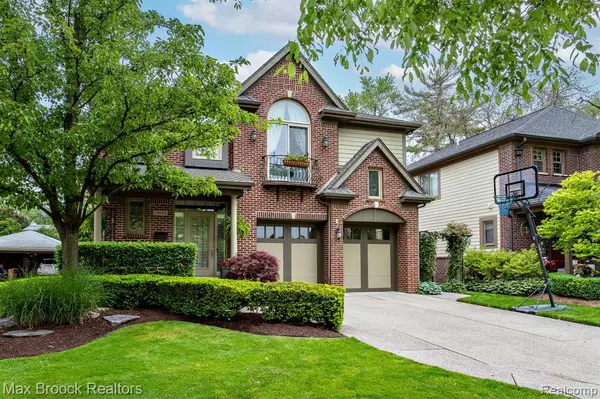$975,000
For more information regarding the value of a property, please contact us for a free consultation.
10054 LUDLOW Avenue Huntington Woods, MI
4 Beds
5 Baths
2,936 SqFt
Key Details
Property Type Single Family Home
Sub Type Single Family Residence
Listing Status Sold
Purchase Type For Sale
Square Footage 2,936 sqft
Price per Sqft $360
Municipality Huntington Woods
Subdivision Huntington Woods
MLS Listing ID 20240033169
Sold Date 06/11/24
Bedrooms 4
Full Baths 4
Half Baths 1
Year Built 2000
Annual Tax Amount $10,137
Lot Size 6,098 Sqft
Acres 0.14
Lot Dimensions 50 x 125
Property Sub-Type Single Family Residence
Source Realcomp
Property Description
Feel like you are on vacation every day in this stunning custom built, luxury home in the heart of Huntington Woods overlooking beautiful Rackham Golf Course. With soaring ceilings, gorgeous hardwood floors, and a flowing floor plan, this one has everything you could ever want with over 4000 square feet of gorgeous living space, 4 bedrooms, 4.1 baths, a huge open floor plan that walks out to your own personal backyard oasis, main floor laundry/mudroom, a finished basement with a 2nd family room, additional guest bedroom, large full bath, and a 2 car attached garage! As you enter through the 2 story foyer you will have immediate views of all of the great custom features of this home, including the gorgeous pool and professionally landscaped yard. The center island kitchen has professional grade appliances including Wolff, Sub-Zero and Bosch, white quartz countertops, and a walk-in pantry. The adjacent living room has a gas fireplace and built-in wet bar with beverage fridge. The dining space lives like an elegant boutique restaurant, tucked behind arched entries, adding to the architectural interest of this custom home. The main floor also has a beautiful powder room, walk-in front closet, and a stunning crafted front hall console. The fabulous custom stair railing leads you to the luxurious 2nd floor that overlooks the front entry. There are 5 rooms and 3 full baths upstairs, including a stunning primary suite with a fireplace, sliding door that opens to a Juliette balcony, a huge closet with custom built-ins, and a luxurious bath with jetted tub. There is another ensuite, two other bedrooms that share a full bath with skylight, and a fifth room that is currently used as an office/exercise room. The lower level is spacious with high ceilings and walks up to the backyard and pool, making the full lower level bath accessible to swimmers. The yard is a simply stunning oasis with a gorgeous recently resurfaced gunite pool, lush landscaping, a hot tub and a shed for toys and tools. This one is not to be missed !!
Location
State MI
County Oakland
Area Oakland County - 70
Direction South of 11 mile, West of Woodward
Rooms
Basement Walk-Out Access
Interior
Interior Features Basement Finished, Hot Tub Spa, Wet Bar, Whirlpool Tub
Heating Forced Air
Cooling Central Air
Fireplaces Type Living Room, Gas Log, Primary Bedroom
Fireplace true
Appliance Washer, Refrigerator, Oven, Microwave, Dryer, Dishwasher
Laundry Main Level
Exterior
Exterior Feature Patio, Porch(es)
Parking Features Attached, Garage Door Opener
Garage Spaces 2.0
Pool Outdoor/Inground
View Y/N No
Roof Type Asphalt
Garage Yes
Building
Story 2
Sewer Public
Water Public
Structure Type Brick
Schools
School District Berkley
Others
Tax ID 2520427027
Acceptable Financing Cash, Conventional
Listing Terms Cash, Conventional
Read Less
Want to know what your home might be worth? Contact us for a FREE valuation!

Our team is ready to help you sell your home for the highest possible price ASAP







