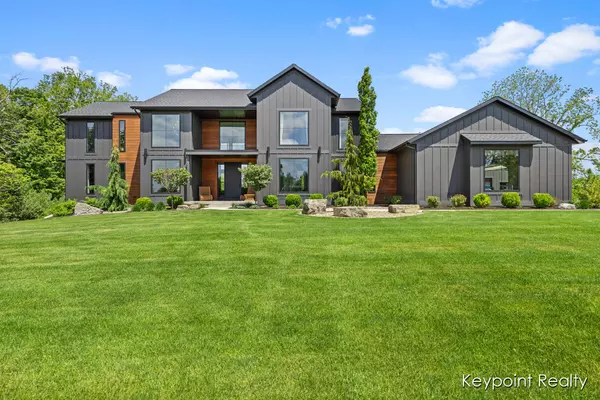$1,800,000
$1,850,000
2.7%For more information regarding the value of a property, please contact us for a free consultation.
3015 Mason Street Hudsonville, MI 49426
6 Beds
6 Baths
3,813 SqFt
Key Details
Sold Price $1,800,000
Property Type Single Family Home
Sub Type Single Family Residence
Listing Status Sold
Purchase Type For Sale
Square Footage 3,813 sqft
Price per Sqft $472
Municipality Jamestown Twp
MLS Listing ID 24025725
Sold Date 06/17/24
Style Contemporary
Bedrooms 6
Full Baths 4
Half Baths 2
Originating Board Michigan Regional Information Center (MichRIC)
Year Built 2021
Annual Tax Amount $12,306
Tax Year 2024
Lot Size 4.500 Acres
Acres 4.5
Lot Dimensions 220.77x879.97
Property Description
Welcome to this one-of-a-kind estate that is sure to impress! Thoughtfully designed with exquisite craftsmanship, no detail has been overlooked in this stunning two-story home. Nestled on a 4.5 acres parcel, this property offers over 5,500 square feet of finished living space, perfect for luxurious living and entertaining.
Key Features-
Great Room: Features a breathtaking 18ft ceiling and expansive windows, flooding the space with natural light;
Chef's Dream Kitchen: Equipped with top-of-the-line finishes, including a 36-inch stove, quartz countertops, a sink in the large walk in pantry, beverage fridge and kitchen bar; Primary Suite: Includes a spacious primary suite with a large tiled shower, soaking tub, and a walk-in closet. Along with a dedicated markup/prep station;
Executive Office: Perfect for working from home with style and comfort;
Covered Patio: Features a cozy fireplace, ideal for relaxing evenings;
Impressive White Oak and Metal Staircase: Offer an extra touch of elegance and grandeur;
Open Floor Plan: Creates a seamless flow between living spaces.
In-Ceiling Speakers: Installed in primary suite, kitchen and patio for an immersive audio experience;
High end custom finishes and built-ins throughout the home;
Additional Amenities-
Bedrooms & Bathrooms: The home has a total of 6 bedrooms and 6 bathrooms, with custom finishes throughout. There are Jack and Jill bedrooms and an additional separate ensuite on the upstairs level;
Main Floor Laundry: Conveniently located with washroom sink
Upstairs Loft and Study Nook: Providing additional functional space ;
Finished Walkout Basement: Includes a full kitchen bar with clear ice machine, dual wine fridges, beverage fridge, Pantry/wine cellar and speed cook oven;
Basement Toy/Storage Closet: Keep all your items neatly and conveniently organized;
Mudroom: Includes lockers, bench and large closet
Family Room with Surround Sound: An ideal space for entertainment;
Private 4.5 Acres: Offering tranquility and seclusion.
40x64 heated barn: 16 foot side wall, scissor trusses, ½ bath and 38x14 loft;
Professional Landscaping: Beautifully landscaped grounds giving the home curb appeal that looks straight out of a magazine;
Heated Finished Garage: A luxurious touch that adds comfort and convenience;
This impressive estate is a true gem that you don't want to miss. Experience the best of luxurious living in this modern, meticulously designed home. Don't let this one-of-a-kind property pass you by!
Contact us today to schedule a private tour and make this exquisite estate your own. dedicated markup/prep station;
Executive Office: Perfect for working from home with style and comfort;
Covered Patio: Features a cozy fireplace, ideal for relaxing evenings;
Impressive White Oak and Metal Staircase: Offer an extra touch of elegance and grandeur;
Open Floor Plan: Creates a seamless flow between living spaces.
In-Ceiling Speakers: Installed in primary suite, kitchen and patio for an immersive audio experience;
High end custom finishes and built-ins throughout the home;
Additional Amenities-
Bedrooms & Bathrooms: The home has a total of 6 bedrooms and 6 bathrooms, with custom finishes throughout. There are Jack and Jill bedrooms and an additional separate ensuite on the upstairs level;
Main Floor Laundry: Conveniently located with washroom sink
Upstairs Loft and Study Nook: Providing additional functional space ;
Finished Walkout Basement: Includes a full kitchen bar with clear ice machine, dual wine fridges, beverage fridge, Pantry/wine cellar and speed cook oven;
Basement Toy/Storage Closet: Keep all your items neatly and conveniently organized;
Mudroom: Includes lockers, bench and large closet
Family Room with Surround Sound: An ideal space for entertainment;
Private 4.5 Acres: Offering tranquility and seclusion.
40x64 heated barn: 16 foot side wall, scissor trusses, ½ bath and 38x14 loft;
Professional Landscaping: Beautifully landscaped grounds giving the home curb appeal that looks straight out of a magazine;
Heated Finished Garage: A luxurious touch that adds comfort and convenience;
This impressive estate is a true gem that you don't want to miss. Experience the best of luxurious living in this modern, meticulously designed home. Don't let this one-of-a-kind property pass you by!
Contact us today to schedule a private tour and make this exquisite estate your own.
Location
State MI
County Ottawa
Area Grand Rapids - G
Direction 32nd to Mason E to Home
Rooms
Basement Walk Out
Interior
Interior Features Ceiling Fans, Ceramic Floor, Garage Door Opener, Water Softener/Owned, Wet Bar, Kitchen Island, Pantry
Heating Forced Air
Cooling SEER 13 or Greater, Central Air
Fireplaces Number 2
Fireplaces Type Gas Log, Living, Other
Fireplace true
Window Features Screens,Insulated Windows
Appliance Dryer, Washer, Built-In Electric Oven, Dishwasher, Microwave, Oven, Range, Refrigerator
Laundry Laundry Room, Main Level, Sink
Exterior
Exterior Feature Porch(es), Patio
Utilities Available Natural Gas Connected, High-Speed Internet
View Y/N No
Street Surface Paved
Building
Lot Description Level
Story 2
Sewer Septic System
Water Well
Architectural Style Contemporary
Structure Type Hard/Plank/Cement Board,Vinyl Siding,Wood Siding
New Construction No
Schools
School District Hudsonville
Others
Tax ID 701833100029
Acceptable Financing Cash, Conventional
Listing Terms Cash, Conventional
Read Less
Want to know what your home might be worth? Contact us for a FREE valuation!

Our team is ready to help you sell your home for the highest possible price ASAP






