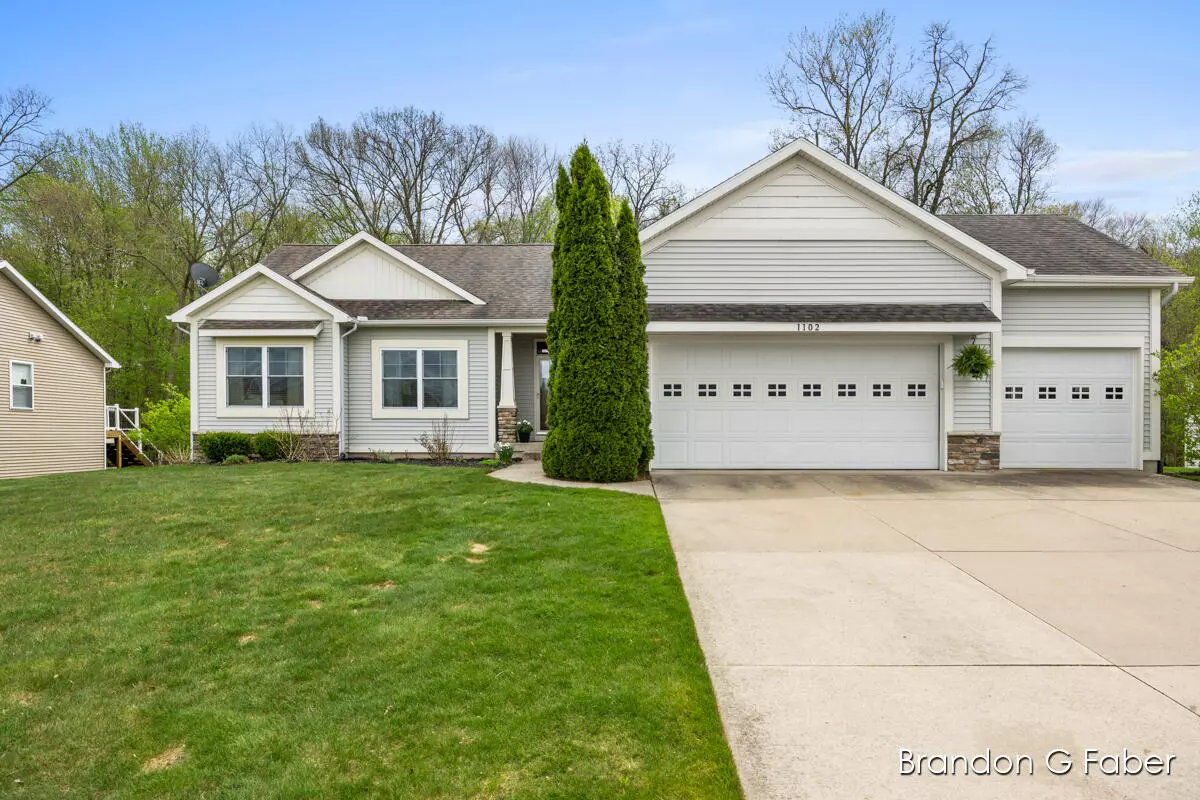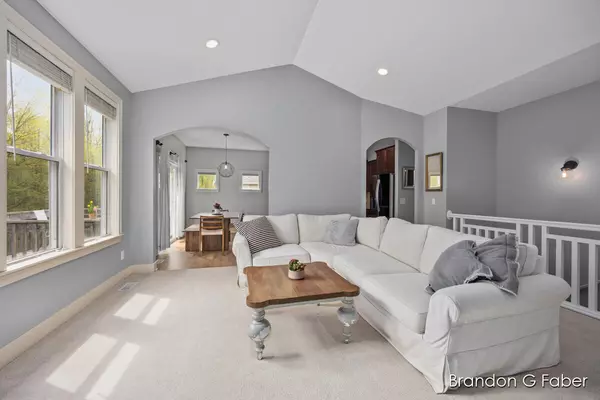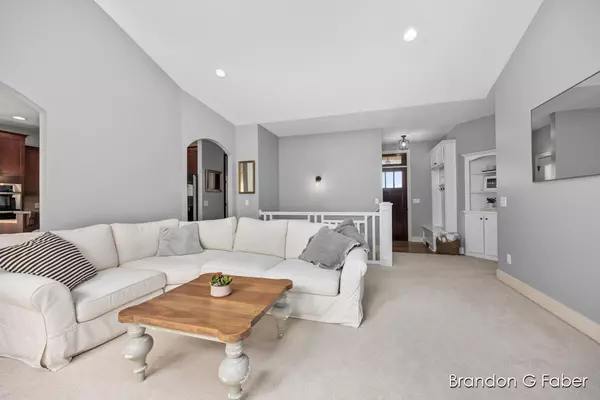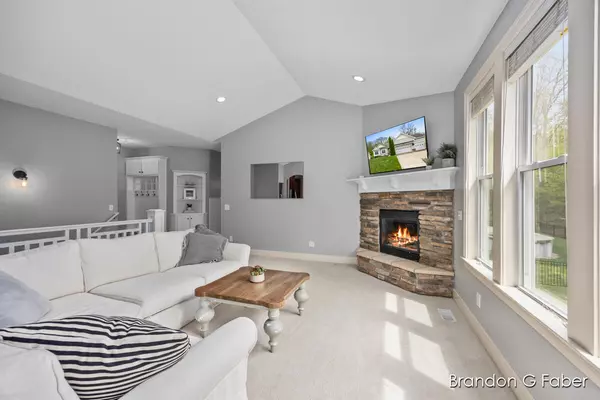$520,000
$520,000
For more information regarding the value of a property, please contact us for a free consultation.
1102 Shore Pointe SW Drive Byron Center, MI 49315
5 Beds
4 Baths
1,520 SqFt
Key Details
Sold Price $520,000
Property Type Single Family Home
Sub Type Single Family Residence
Listing Status Sold
Purchase Type For Sale
Square Footage 1,520 sqft
Price per Sqft $342
Municipality Byron Twp
Subdivision Carlisle Shores
MLS Listing ID 24020912
Sold Date 05/28/24
Style Ranch
Bedrooms 5
Full Baths 3
Half Baths 1
Originating Board Michigan Regional Information Center (MichRIC)
Year Built 2006
Annual Tax Amount $4,210
Tax Year 2024
Lot Size 0.289 Acres
Acres 0.29
Lot Dimensions 90X140
Property Description
If you've been looking for the elusive combination of a great home, central location and private backyard your wait is over! Inside you'll find a kitchen with abundant cabinets and center island with snack bar. The living room features tons of natural light, cathedral ceiling, fireplace and plenty of room to gather and entertain. The large owner's suite features numerous windows, cathedral ceiling and has a spacious walk-in closet and 5 piece bath with jetted tub. Rounding out the main level is two more bedrooms, another full bath, mudroom, laundry and half bath. The recently finished walk-out basement features a huge living room, full wet bar with a large quartz island, two more bedrooms and full bath. If that wasn't enough, the backyard bumps up to 79 acres of public land giving you hard to come by privacy. Recent upgrades include new kitchen appliances, furnace, A/C, washer, dryer and LVP flooring in the kitchen. Offer deadline Monday 5/6/24 at 2pm giving you hard to come by privacy. Recent upgrades include new kitchen appliances, furnace, A/C, washer, dryer and LVP flooring in the kitchen. Offer deadline Monday 5/6/24 at 2pm
Location
State MI
County Kent
Area Grand Rapids - G
Direction 84th street to Clyde Park. S on Clyde Park to Alles Dr. West on Alles Drive to Shore Way Dr, follow around to home on right.
Rooms
Basement Walk Out
Interior
Interior Features Kitchen Island
Heating Forced Air
Cooling Central Air
Fireplaces Number 1
Fireplaces Type Living
Fireplace true
Appliance Dryer, Washer, Cook Top, Dishwasher, Microwave, Oven, Refrigerator
Laundry Main Level
Exterior
Exterior Feature Porch(es), Deck(s)
Parking Features Attached
Garage Spaces 3.0
View Y/N No
Garage Yes
Building
Lot Description Wooded, Adj to Public Land
Story 1
Sewer Public Sewer
Water Public
Architectural Style Ranch
Structure Type Vinyl Siding
New Construction No
Schools
Middle Schools Robert L. Nickels Intermediate School
High Schools Byron Center High School
School District Byron Center
Others
Tax ID 41-21-23-259-024
Acceptable Financing Cash, FHA, VA Loan, Conventional
Listing Terms Cash, FHA, VA Loan, Conventional
Read Less
Want to know what your home might be worth? Contact us for a FREE valuation!

Our team is ready to help you sell your home for the highest possible price ASAP






