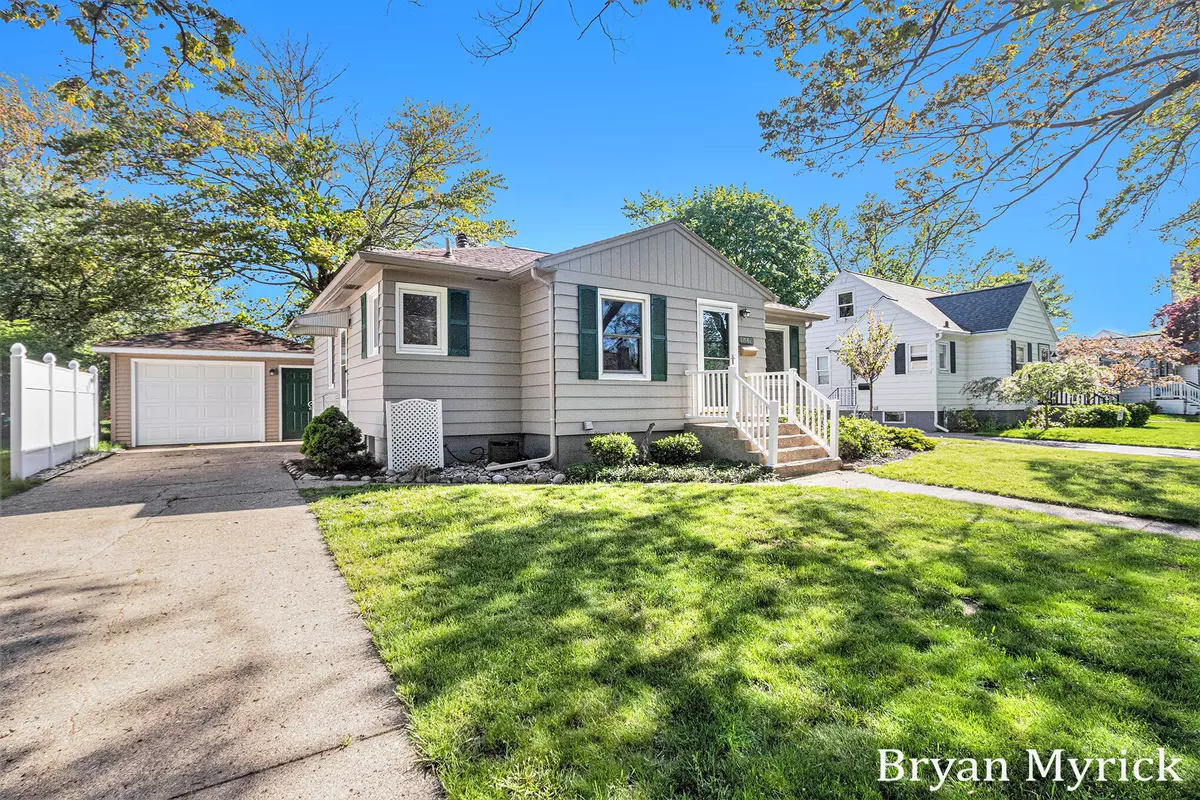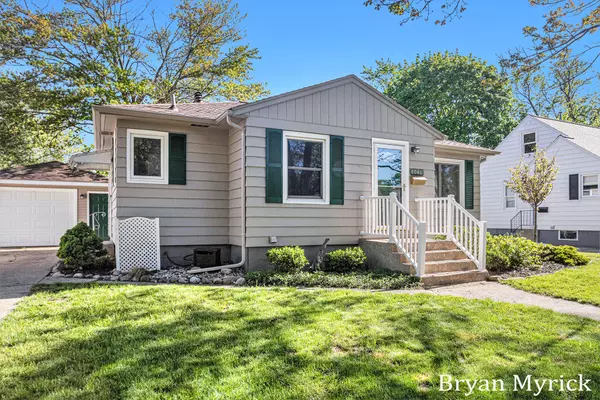$254,900
For more information regarding the value of a property, please contact us for a free consultation.
1040 Waverly Avenue Grand Haven, MI 49417
3 Beds
1 Bath
880 SqFt
Key Details
Property Type Single Family Home
Sub Type Single Family Residence
Listing Status Sold
Purchase Type For Sale
Square Footage 880 sqft
Price per Sqft $318
Municipality Grand Haven City
MLS Listing ID 24024130
Sold Date 06/17/24
Style Ranch
Bedrooms 3
Full Baths 1
Year Built 1960
Annual Tax Amount $3,275
Tax Year 2023
Lot Size 7,841 Sqft
Acres 0.18
Lot Dimensions 58 x 132
Property Sub-Type Single Family Residence
Property Description
Situated in the heart of Grand Haven just a mile from downtown Grand Haven and 1.5 miles from the state park, this nicely updated 3 Bedroom 1 Bathroom home brings character and charm along with updates including replacement windows, refinished hardwood floors, all freshly painted and tastefully decorated. The main floor brings 2 spacious bedrooms with hardwood floors and ample closet space, remodeled bathroom with new vanity, tile floors and new fixtures. The kitchen is light and bright with two corner windows, updated sink and faucet, gas stove, tile backsplash and adjacent to the dining area all with laminate floors. The living room rounds out the main floor with a huge bay window, wood floors underneath the carpet and plenty of space to relax. The lower level is partially finished with and office and also a large bedroom with egress window, walk-in closet and laminate wood flooring. There is more space to be finished if you wanted to add a family room or recreation room. The fully fenced in backyard has plenty of room to roam and play, includes storage shed in front of the detached garage. Call today for more information or to set up a showing. with and office and also a large bedroom with egress window, walk-in closet and laminate wood flooring. There is more space to be finished if you wanted to add a family room or recreation room. The fully fenced in backyard has plenty of room to roam and play, includes storage shed in front of the detached garage. Call today for more information or to set up a showing.
Location
State MI
County Ottawa
Area North Ottawa County - N
Direction US31 to Waverly east to address
Rooms
Basement Full
Interior
Interior Features Garage Door Opener
Heating Forced Air
Cooling Central Air
Fireplace false
Window Features Window Treatments
Appliance Dishwasher, Microwave, Oven, Range, Refrigerator
Laundry Lower Level
Exterior
Utilities Available Natural Gas Available, Cable Available, Natural Gas Connected, Cable Connected
View Y/N No
Roof Type Composition
Garage No
Building
Lot Description Sidewalk
Story 1
Sewer Public
Water Public
Architectural Style Ranch
Structure Type Aluminum Siding,Vinyl Siding
New Construction No
Schools
School District Grand Haven
Others
Tax ID 700328177005
Acceptable Financing Cash, FHA, VA Loan, Conventional
Listing Terms Cash, FHA, VA Loan, Conventional
Read Less
Want to know what your home might be worth? Contact us for a FREE valuation!

Our team is ready to help you sell your home for the highest possible price ASAP
Bought with RE/MAX Lakeshore







