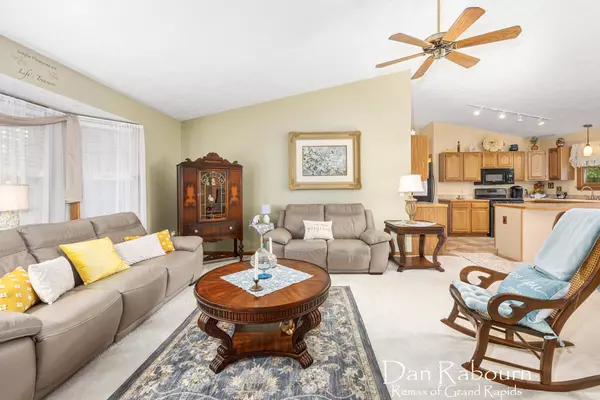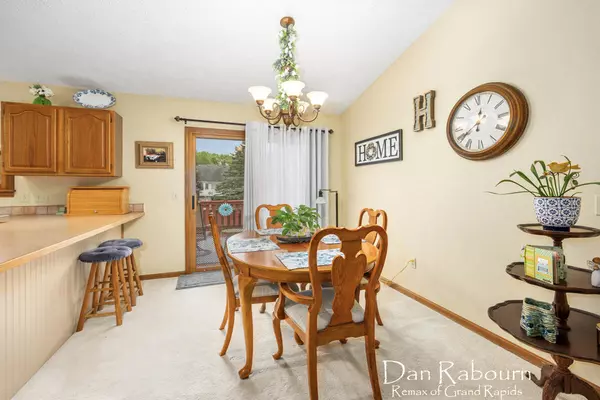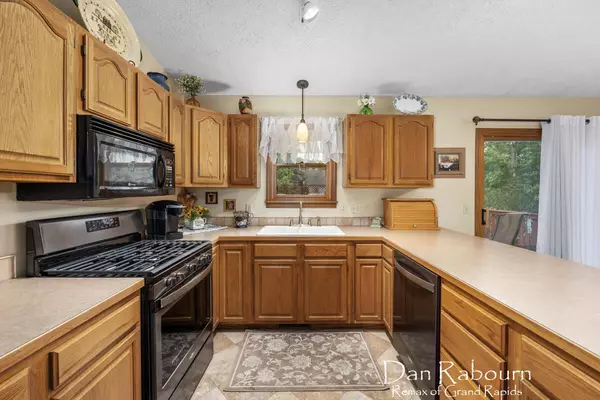$391,500
$389,900
0.4%For more information regarding the value of a property, please contact us for a free consultation.
1414 Hollow Ridge NE Drive Rockford, MI 49341
3 Beds
3 Baths
1,075 SqFt
Key Details
Sold Price $391,500
Property Type Single Family Home
Sub Type Single Family Residence
Listing Status Sold
Purchase Type For Sale
Square Footage 1,075 sqft
Price per Sqft $364
Municipality Rockford City
Subdivision Shaw Estates
MLS Listing ID 24023875
Sold Date 06/17/24
Style Ranch
Bedrooms 3
Full Baths 2
Half Baths 1
Originating Board Michigan Regional Information Center (MichRIC)
Year Built 1992
Annual Tax Amount $3,219
Tax Year 2023
Lot Size 0.294 Acres
Acres 0.29
Lot Dimensions 80 x 160
Property Description
OPEN HOUSE SAT 05/18 12-2pm. A beautiful, open & airy home, much larger than it first appears, boasting nearly 1,900 sqft of finished space. The living room features a cathedral ceiling, while the open kitchen includes a large snack bar in addition to lots of counter and cupboard space. The spacious main bathroom offers a double vanity. The main floor utility room is oversized. The walkout level is SO cozy with a spacious 30x15 family room including a warming fireplace, a bedroom, a full bath, and a very nice office that could be a small 4th bedroom by adding a portable closet. Enjoy the huge fenced backyard from the large deck. The yard has cedar fencing and is loaded with perennials, flowering trees, and shrubs. New Furnace, Central Air, and Water Heater. Offers due by Mon 05/20 7pm.
Location
State MI
County Kent
Area Grand Rapids - G
Direction Off Shaw Estates which is off Northland just S of 12 Mi
Rooms
Basement Walk Out
Interior
Interior Features Ceiling Fans, Water Softener/Owned, Pantry
Heating Forced Air
Cooling Central Air
Fireplaces Type Family
Fireplace false
Window Features Insulated Windows,Window Treatments
Appliance Dryer, Washer, Disposal, Dishwasher, Range, Refrigerator
Laundry Main Level
Exterior
Exterior Feature Deck(s)
Parking Features Attached
Garage Spaces 2.0
Utilities Available Phone Available, Storm Sewer, Public Water, Public Sewer, Natural Gas Available, Electricity Available, Cable Available, Broadband, Phone Connected, Natural Gas Connected, Cable Connected
View Y/N No
Street Surface Paved
Garage Yes
Building
Story 1
Sewer Public Sewer
Water Public
Architectural Style Ranch
Structure Type Vinyl Siding
New Construction No
Schools
School District Rockford
Others
Tax ID 410630102018
Acceptable Financing Cash, FHA, VA Loan, MSHDA, Conventional
Listing Terms Cash, FHA, VA Loan, MSHDA, Conventional
Read Less
Want to know what your home might be worth? Contact us for a FREE valuation!

Our team is ready to help you sell your home for the highest possible price ASAP






