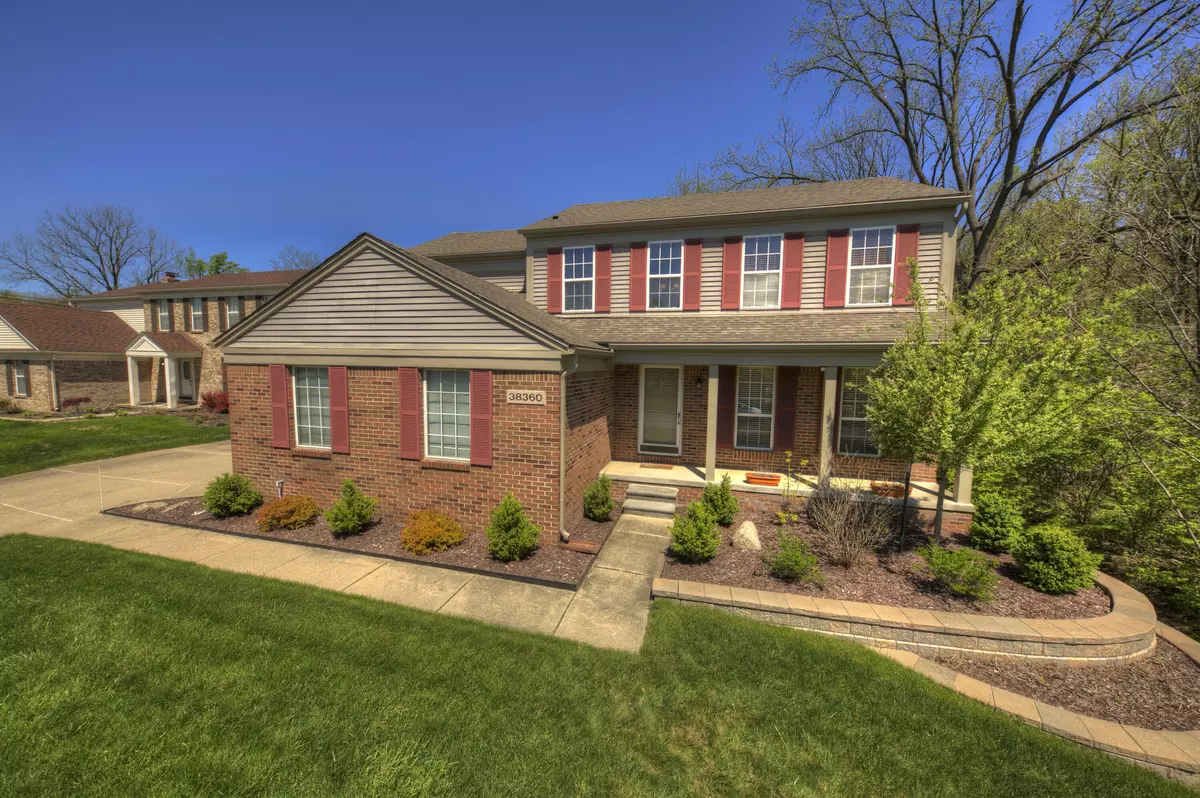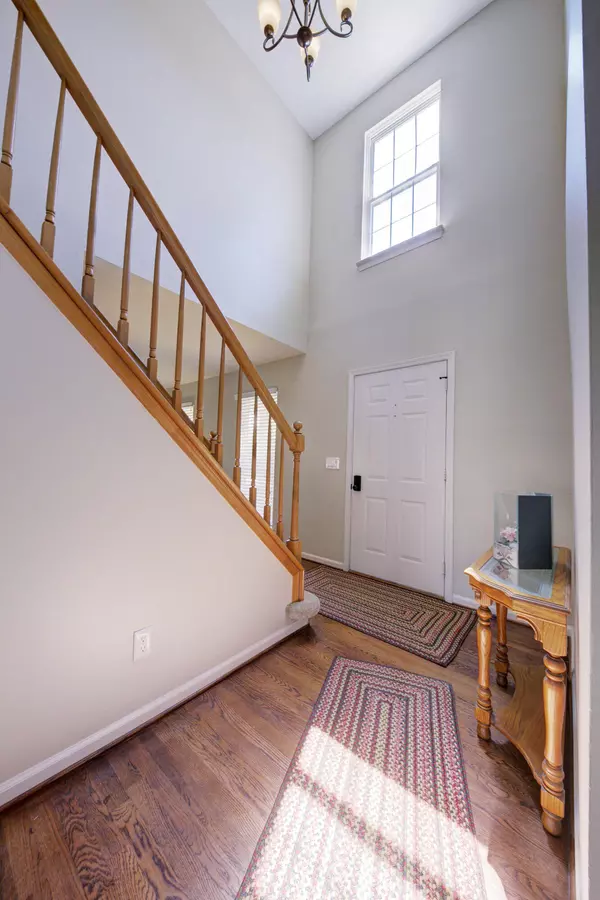$410,000
$395,000
3.8%For more information regarding the value of a property, please contact us for a free consultation.
38360 Overbrook Lane Westland, MI 48185
3 Beds
4 Baths
1,889 SqFt
Key Details
Sold Price $410,000
Property Type Single Family Home
Sub Type Single Family Residence
Listing Status Sold
Purchase Type For Sale
Square Footage 1,889 sqft
Price per Sqft $217
Municipality Westland
Subdivision Overbrook
MLS Listing ID 24021414
Sold Date 06/17/24
Style Colonial
Bedrooms 3
Full Baths 3
Half Baths 1
HOA Fees $25/ann
HOA Y/N true
Originating Board Michigan Regional Information Center (MichRIC)
Year Built 1994
Annual Tax Amount $5,402
Tax Year 2023
Lot Size 10,454 Sqft
Acres 0.24
Lot Dimensions 80 x 132
Property Description
Introducing this unique colonial gem in Overbrook subdivision, boasting a serene hillside location overlooking a tranquil creek. With 2/3 beds, 3.1 baths, a loft & a finished walkout basement, this home is sure to offer more than enough space & flexibility for all of your needs. Although the current owners have thoughtfully transformed the floor plan into two primary bedroom suites, for those that prefer to have three bedrooms, it can be converted back. While enjoying the premium location, you can entertain effortlessly or unwind on the secluded Trex deck, complete with integrated dusk-to-dawn lighting for added ambiance. Head inside to find a formal dining room adjacent to the chef's kitchen, featuring granite countertops, stainless steel appliances, and an island for extra storage. The main floor also offers a laundry room with a wash tub for added convenience. Experience the ultimate in relaxation in the fully finished walkout basement, boasting a recreation room, wet bar, full bath, and ample storage. Recent updates include stainless steel appliances in 2024, a roof replacement in 2014, furnace and A/C upgrades in 2015, and the addition of a whole house generator and garden terrace in 2024. Just minutes from several parks, delicious eateries and popular shopping options, plus you get the bonus of being in the Livonia school district! For serious buyers, we can provide custom renderings of the 3 bedroom conversion for inspiration and detailed dimensions upon request. * C of O already completed. Head inside to find a formal dining room adjacent to the chef's kitchen, featuring granite countertops, stainless steel appliances, and an island for extra storage. The main floor also offers a laundry room with a wash tub for added convenience. Experience the ultimate in relaxation in the fully finished walkout basement, boasting a recreation room, wet bar, full bath, and ample storage. Recent updates include stainless steel appliances in 2024, a roof replacement in 2014, furnace and A/C upgrades in 2015, and the addition of a whole house generator and garden terrace in 2024. Just minutes from several parks, delicious eateries and popular shopping options, plus you get the bonus of being in the Livonia school district! For serious buyers, we can provide custom renderings of the 3 bedroom conversion for inspiration and detailed dimensions upon request. * C of O already completed.
Location
State MI
County Wayne
Area Wayne County - 100
Direction From Warren Road, head North on N. Hix Road. Turn Right (East) on Overbrook Lane. Property will be on your lefthand side.
Rooms
Basement Walk Out, Full
Interior
Interior Features Ceramic Floor, Garage Door Opener, Generator, Humidifier, Wood Floor
Heating Forced Air
Cooling Central Air
Fireplaces Number 1
Fireplaces Type Gas Log, Living
Fireplace true
Window Features Screens,Replacement
Appliance Washer, Disposal, Dishwasher, Microwave, Refrigerator
Laundry Laundry Room, Main Level
Exterior
Exterior Feature Porch(es), Patio, Deck(s)
Waterfront Description Stream/Creek
View Y/N No
Street Surface Paved
Building
Story 2
Sewer Public Sewer
Water Public
Architectural Style Colonial
Structure Type Brick,Vinyl Siding
New Construction No
Schools
School District Livonia
Others
Tax ID 56-025-01-0003-000
Acceptable Financing Cash, Conventional
Listing Terms Cash, Conventional
Read Less
Want to know what your home might be worth? Contact us for a FREE valuation!

Our team is ready to help you sell your home for the highest possible price ASAP






