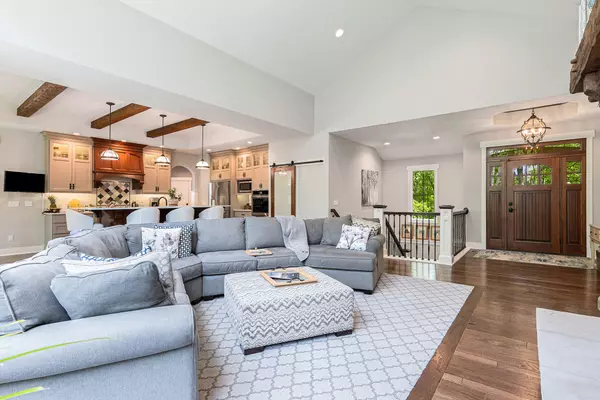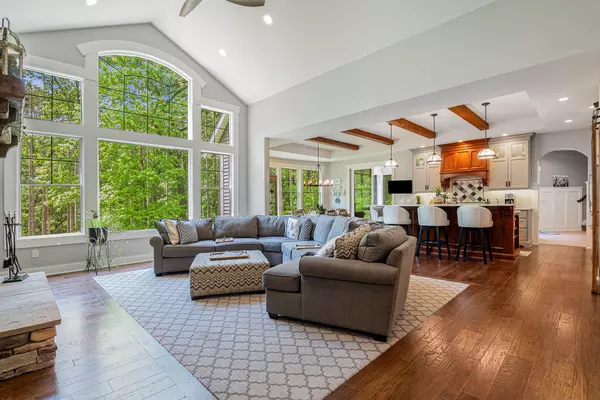$1,095,000
$1,050,000
4.3%For more information regarding the value of a property, please contact us for a free consultation.
7440 Sunfish Woods Court Rockford, MI 49341
5 Beds
4 Baths
2,586 SqFt
Key Details
Sold Price $1,095,000
Property Type Single Family Home
Sub Type Single Family Residence
Listing Status Sold
Purchase Type For Sale
Square Footage 2,586 sqft
Price per Sqft $423
Municipality Cannon Twp
MLS Listing ID 24025712
Sold Date 06/14/24
Style Traditional
Bedrooms 5
Full Baths 3
Half Baths 1
HOA Fees $76/ann
HOA Y/N true
Originating Board Michigan Regional Information Center (MichRIC)
Year Built 2017
Annual Tax Amount $8,303
Tax Year 2023
Lot Size 4.000 Acres
Acres 4.0
Lot Dimensions 401x572x424x357
Property Description
IMPECCABLY maintained 5 BD/3.5BA situated on a beautiful, private 4 acres wooded lot in Rockford School District! Relax on the screened in back porch, enjoy the view, or on the patio just off the screened in room! The open floor plan includes a fireplace, the living room & kitchen with its plentiful cabinets & quartz counters, center island, AND a large walk-in pantry! The dining area is overlooking the wooded yard, & the Primary Ensuite w/ spacious walk-in closet, laundry room & half bath make this level complete. Upstairs includes 2 BDS, Full Bath & reading nook. The lower walk-out level offers a HUGE rec room, 2 BDS w/ walk-in closets & Full BA. Heated garage has liquid granite flooring plus 8'x15' workshop w/ storage shelves added on to the back of the 3rd stall.
Location
State MI
County Kent
Area Grand Rapids - G
Direction Cannonsburg road to Sunfish Lake Rd to Sunfish Woods Court.
Rooms
Basement Walk Out, Full
Interior
Heating Forced Air
Cooling Central Air
Fireplaces Number 1
Fireplaces Type Living
Fireplace true
Appliance Dryer, Washer, Microwave, Range, Refrigerator
Laundry Laundry Room, Main Level
Exterior
Exterior Feature 3 Season Room
View Y/N No
Street Surface Paved
Handicap Access Accessible Mn Flr Full Bath
Building
Lot Description Cul-De-Sac
Story 2
Sewer Septic System
Water Well
Architectural Style Traditional
Structure Type Vinyl Siding,Other
New Construction No
Schools
School District Rockford
Others
Tax ID 41-11-22-376-013
Acceptable Financing Cash, FHA, Conventional
Listing Terms Cash, FHA, Conventional
Read Less
Want to know what your home might be worth? Contact us for a FREE valuation!

Our team is ready to help you sell your home for the highest possible price ASAP






