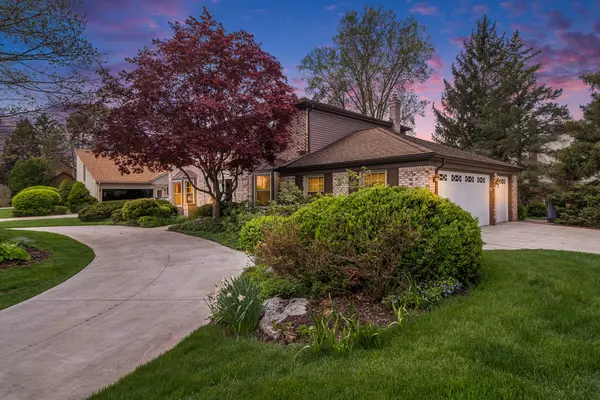$550,000
$475,000
15.8%For more information regarding the value of a property, please contact us for a free consultation.
37110 Fox Chase Farmington Hills, MI 48331
4 Beds
3 Baths
2,811 SqFt
Key Details
Sold Price $550,000
Property Type Single Family Home
Sub Type Single Family Residence
Listing Status Sold
Purchase Type For Sale
Square Footage 2,811 sqft
Price per Sqft $195
Municipality Farmington Hills
Subdivision Ramblewood
MLS Listing ID 24023585
Sold Date 06/14/24
Style Colonial
Bedrooms 4
Full Baths 2
Half Baths 1
HOA Fees $125/ann
HOA Y/N true
Originating Board Michigan Regional Information Center (MichRIC)
Year Built 1979
Annual Tax Amount $6,428
Tax Year 2024
Lot Size 0.348 Acres
Acres 0.35
Lot Dimensions 123.44 x 122.74
Property Description
ACTIVE-CONTINGENT. HIGHEST & BEST DEADLINE MON 5/20 AT NOON. Beautiful Corner Lot in Ramblewood, ready to move in & entertain! Landscaped, the backyard has longer views w the neighbors lots joining for deeper space where you'll see sandhill cranes. The stamped Yorkstone patio is the perfect place to dine outdoors & has a dedicated gas line to Weber Grill. Inside natural light streams onto the wood burning stone fireplace in vaulted family room. All mechanical updates are done for you: Lennox 99% Efficiency Furnace, Lennox SEER 18 AC, Bradford White 50-gallon HWH, LG Washer / Dryer, & LG SS Refrigerator all in 2023. Windows & siding w transferrable warranties. 40 yr singles on roof. Enter Ramblewood at Security Gatehouse, 36335 Tanglewood Dr
Location
State MI
County Oakland
Area Oakland County - 70
Direction Enter Ramblewood at the Security Gatehouse, 36335 Tanglewood Drive.
Rooms
Basement Daylight, Other, Slab, Full
Interior
Interior Features Air Cleaner, Attic Fan, Garage Door Opener, Humidifier, Security System, Wood Floor, Kitchen Island, Eat-in Kitchen, Pantry
Heating Forced Air
Cooling Central Air
Fireplaces Number 1
Fireplaces Type Living, Wood Burning
Fireplace true
Window Features Bay/Bow,Window Treatments
Appliance Dryer, Washer, Cook Top, Dishwasher, Microwave, Range, Refrigerator
Laundry Gas Dryer Hookup, Laundry Room, Main Level, Washer Hookup
Exterior
Exterior Feature Porch(es), Patio
Utilities Available Public Water, Public Sewer, Natural Gas Available, Electricity Available, Natural Gas Connected
Amenities Available Pets Allowed, Security
View Y/N No
Street Surface Paved
Building
Story 2
Sewer Public Sewer
Water Public
Architectural Style Colonial
Structure Type Brick
New Construction No
Schools
Elementary Schools Forest Elementary School
Middle Schools Warner Upper Elementary School
High Schools North Farmington High School
School District Farmington
Others
HOA Fee Include Snow Removal
Tax ID 22-23-05-304-012
Acceptable Financing Cash, VA Loan, Conventional
Listing Terms Cash, VA Loan, Conventional
Read Less
Want to know what your home might be worth? Contact us for a FREE valuation!

Our team is ready to help you sell your home for the highest possible price ASAP






