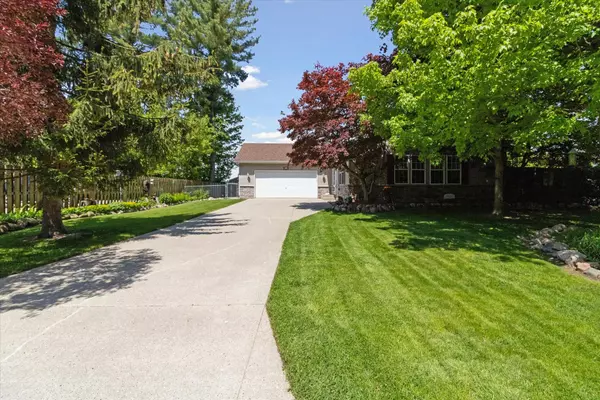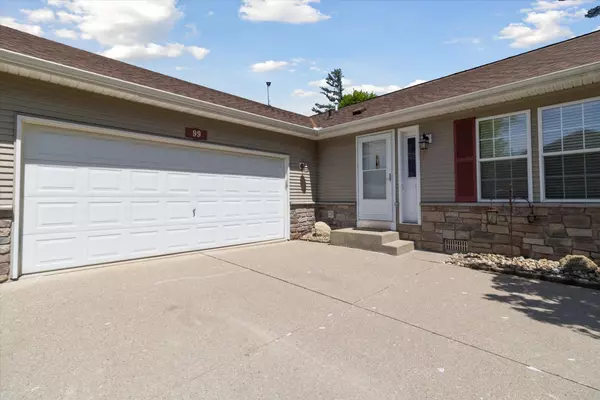$310,000
$299,900
3.4%For more information regarding the value of a property, please contact us for a free consultation.
99 South Street Cedar Springs, MI 49319
3 Beds
2 Baths
1,358 SqFt
Key Details
Sold Price $310,000
Property Type Single Family Home
Sub Type Single Family Residence
Listing Status Sold
Purchase Type For Sale
Square Footage 1,358 sqft
Price per Sqft $228
Municipality Cedar Springs City
MLS Listing ID 24022812
Sold Date 06/14/24
Style Ranch
Bedrooms 3
Full Baths 2
Originating Board Michigan Regional Information Center (MichRIC)
Year Built 1996
Annual Tax Amount $2,633
Tax Year 2023
Lot Size 0.321 Acres
Acres 0.32
Lot Dimensions 100 x 140
Property Description
Come say hello to this charming 3 bed 2 full bath single-family home is nestled in a quiet area in Cedar Springs! Inside you will find gorgeous vaulted ceilings, primary bedroom with double closets and ensuite. Located just minutes from the White Pine Trail State Park, it's an ideal spot for biking, running, hiking, and snowmobiling. The wooded setting adds to the tranquility of the neighborhood, and this home boasts one of the nicest lots in the city of Cedar Springs. Take note of the fantastic landscaping, creating a serene and inviting atmosphere. Home backs up to the city park, making it perfect for city living with a rural feel. Don't forget to check out the incredible Amish built shed in the backyard with cement slab and don't forget the whole home generator. Fully fenced yard for privacy and security; perfect for pets or outdoor gatherings. Great Patio area to relax and entertain on, whether it's for morning coffee or evening barbecues. Patio is also set up for a hot tub, providing a luxurious outdoor relaxation spot. The property features fresh stone work, enhancing its curb appeal and adding character. The 2-stall garage provides ample space for parking and additional storage. Bonus Features: The home a crawl space with a cement floor, ensuring stability and durability with more area for storage. This property has good ventilation to keep the air fresh and healthy. The entire house is insulated, which helps regulate temperature and reduces energy costs. The downspouts are buried, preventing water pooling and directing rainwater away from foundation. Home is equipped with a security system to protect your home and loved ones. Fully fenced yard for privacy and security; perfect for pets or outdoor gatherings. Great Patio area to relax and entertain on, whether it's for morning coffee or evening barbecues. Patio is also set up for a hot tub, providing a luxurious outdoor relaxation spot. The property features fresh stone work, enhancing its curb appeal and adding character. The 2-stall garage provides ample space for parking and additional storage. Bonus Features: The home a crawl space with a cement floor, ensuring stability and durability with more area for storage. This property has good ventilation to keep the air fresh and healthy. The entire house is insulated, which helps regulate temperature and reduces energy costs. The downspouts are buried, preventing water pooling and directing rainwater away from foundation. Home is equipped with a security system to protect your home and loved ones.
Location
State MI
County Kent
Area Grand Rapids - G
Direction exit 101 toward Greenville to M-57 right on 14 mile left to Northland left on South and home is on right hand side
Rooms
Basement Crawl Space
Interior
Interior Features Garage Door Opener, Security System
Heating Forced Air
Cooling Central Air
Fireplace false
Appliance Dryer, Washer, Dishwasher, Range, Refrigerator
Laundry Main Level
Exterior
Exterior Feature Fenced Back, Patio
Parking Features Attached
Garage Spaces 2.0
View Y/N No
Street Surface Unimproved
Garage Yes
Building
Lot Description Level, Recreational, Wooded
Story 1
Sewer Private Sewer
Water Private Water
Architectural Style Ranch
Structure Type Stone,Vinyl Siding
New Construction No
Schools
School District Cedar Springs
Others
Tax ID 41-02-36-231-012
Acceptable Financing Cash, FHA, VA Loan, Rural Development, Conventional
Listing Terms Cash, FHA, VA Loan, Rural Development, Conventional
Read Less
Want to know what your home might be worth? Contact us for a FREE valuation!

Our team is ready to help you sell your home for the highest possible price ASAP






