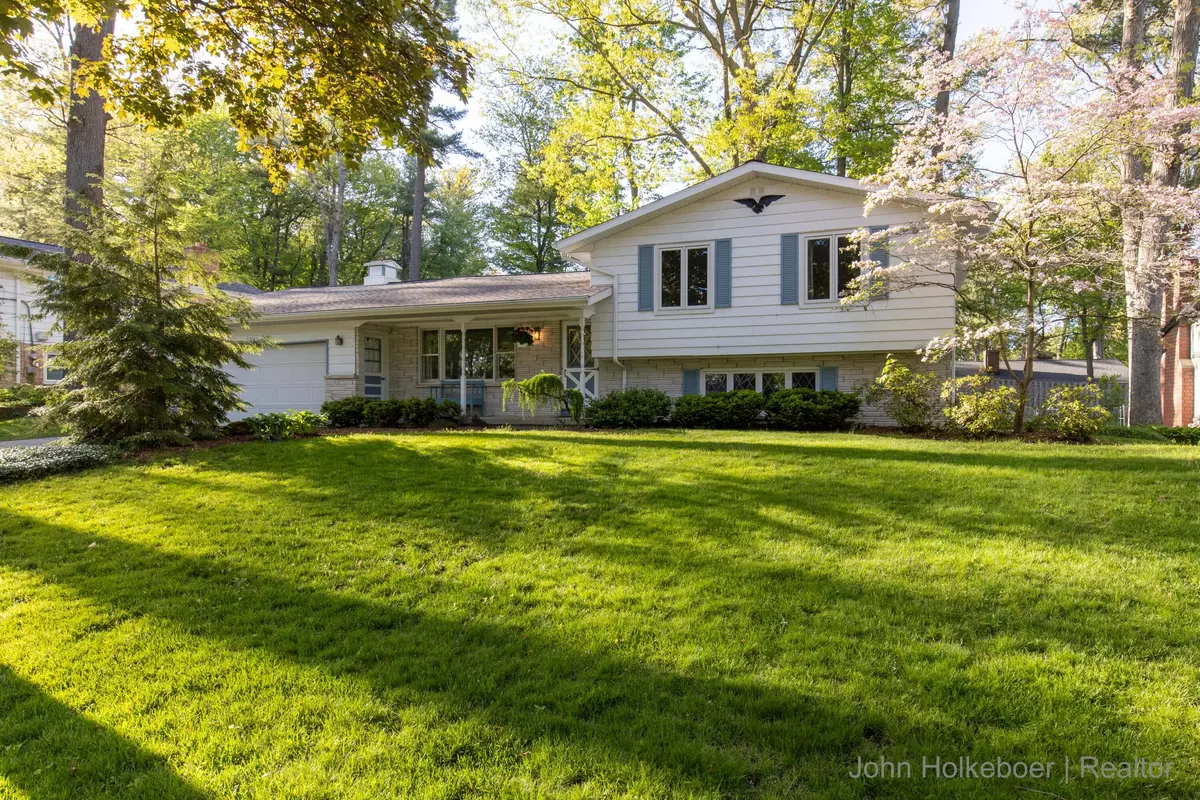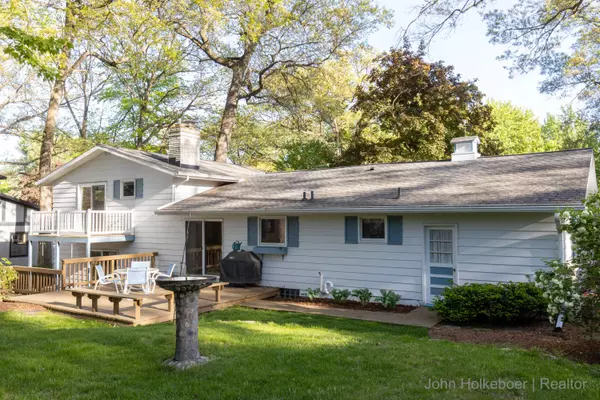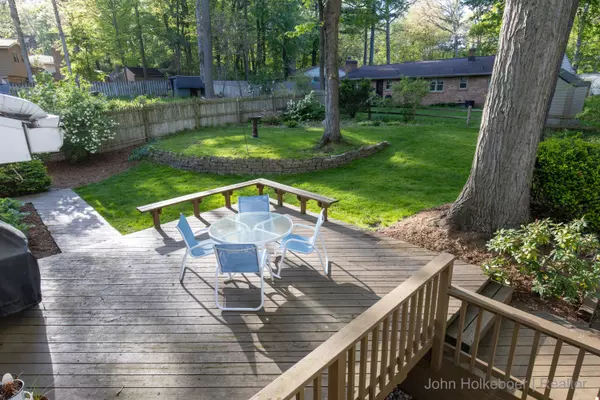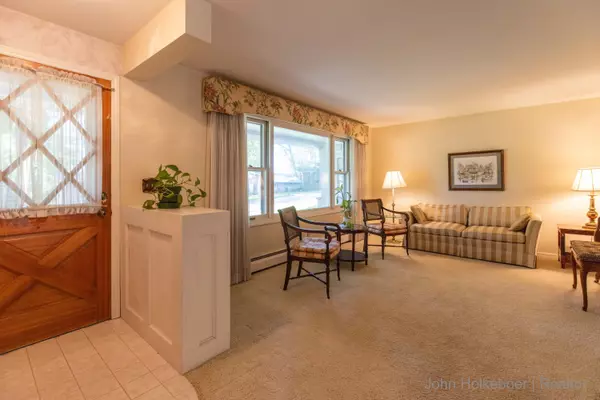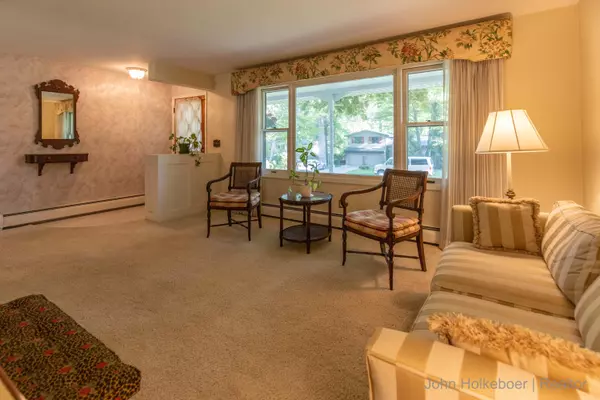$329,000
$329,000
For more information regarding the value of a property, please contact us for a free consultation.
1267 Mapleview SE Street Kentwood, MI 49508
4 Beds
2 Baths
1,234 SqFt
Key Details
Sold Price $329,000
Property Type Single Family Home
Sub Type Single Family Residence
Listing Status Sold
Purchase Type For Sale
Square Footage 1,234 sqft
Price per Sqft $266
Municipality City of Kentwood
MLS Listing ID 24022878
Sold Date 06/14/24
Style Quad Level
Bedrooms 4
Full Baths 2
Originating Board Michigan Regional Information Center (MichRIC)
Year Built 1964
Annual Tax Amount $2,466
Tax Year 2024
Lot Size 0.269 Acres
Acres 0.27
Lot Dimensions 90x130 irreg
Property Description
Be sure to check out this 4 bedroom 2 full bath 1900 sq. ft. quad-level home on a quiet cul-de-sac. The main floor features a living room with a large picture window to let in a ton of natural light, kitchen with newer appliances, bath with shower and dining area with a slider that leads to a multi-level deck and park-like backyard for entertaining. The upstairs has the primary bedroom with a private deck and access to the large full bath with ample storage. 2 more bedrooms all with hardwood flooring under the carpet. The lower level boasts a fourth bedroom and a family room with a wood-burning fireplace and a slider to a quiet patio. Basement for storage and laundry. 2-car attached garage with a large bump out for additional storage. Attic/whole-house fan.
Location
State MI
County Kent
Area Grand Rapids - G
Direction East off of the 4900 block of Kalamazoo Ave SE on Rondo to Newcastle dr. to Mapleview to home
Rooms
Basement Full
Interior
Interior Features Attic Fan
Heating Hot Water
Fireplaces Number 1
Fireplace true
Laundry In Basement
Exterior
Exterior Feature Balcony, Patio, Deck(s)
View Y/N No
Street Surface Paved
Building
Story 2
Sewer Public Sewer
Water Public
Architectural Style Quad Level
Structure Type Aluminum Siding
New Construction No
Schools
School District Kentwood
Others
Tax ID 41-18-29-401-014
Acceptable Financing Cash, FHA, VA Loan, MSHDA, Conventional
Listing Terms Cash, FHA, VA Loan, MSHDA, Conventional
Read Less
Want to know what your home might be worth? Contact us for a FREE valuation!

Our team is ready to help you sell your home for the highest possible price ASAP


