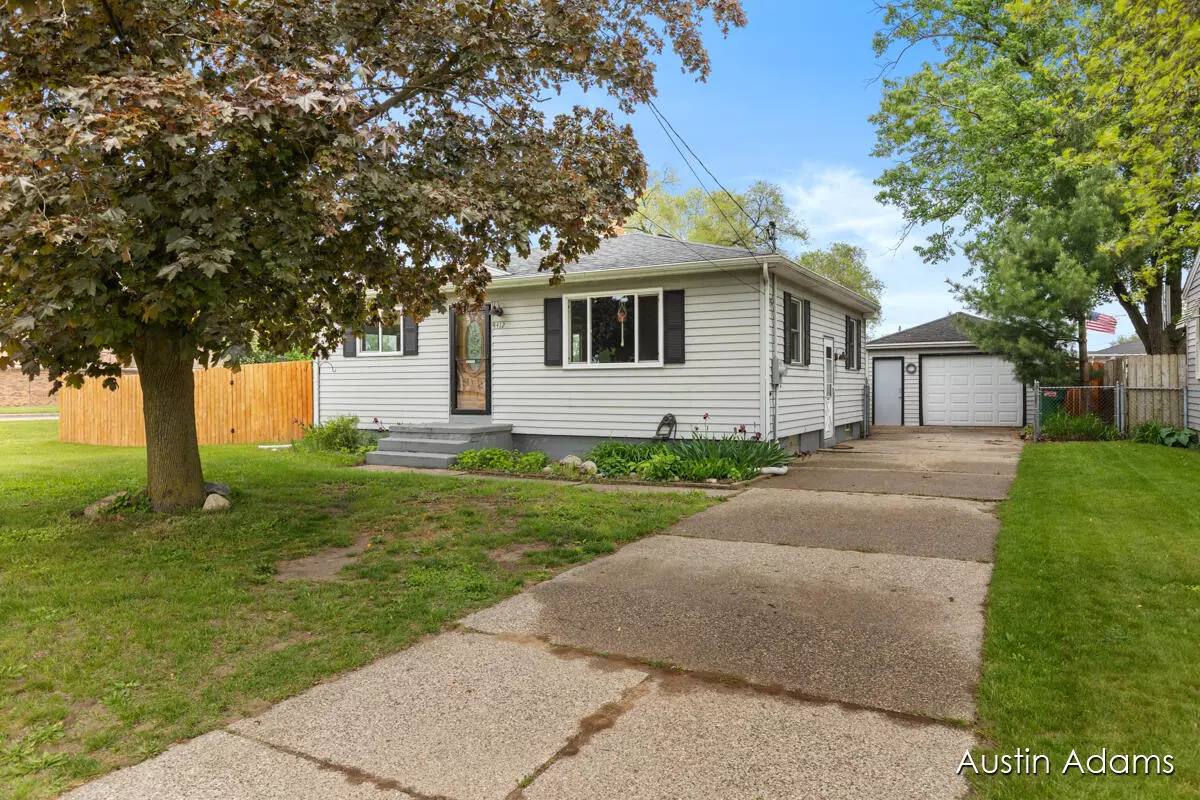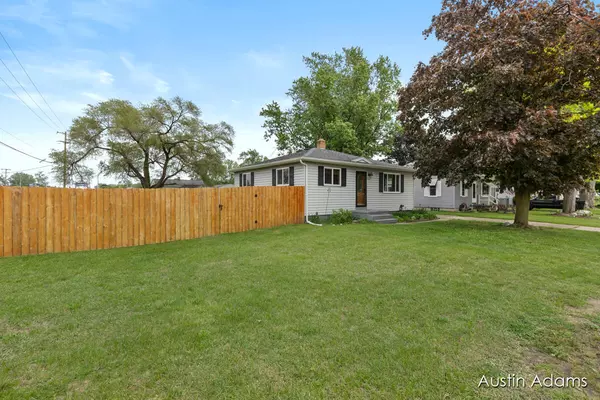$275,000
$249,900
10.0%For more information regarding the value of a property, please contact us for a free consultation.
4412 Madison SE Avenue Kentwood, MI 49548
3 Beds
2 Baths
848 SqFt
Key Details
Sold Price $275,000
Property Type Single Family Home
Sub Type Single Family Residence
Listing Status Sold
Purchase Type For Sale
Square Footage 848 sqft
Price per Sqft $324
Municipality City of Kentwood
MLS Listing ID 24023861
Sold Date 06/14/24
Style Ranch
Bedrooms 3
Full Baths 2
Originating Board Michigan Regional Information Center (MichRIC)
Year Built 1961
Annual Tax Amount $2,830
Tax Year 2025
Lot Size 0.267 Acres
Acres 0.27
Lot Dimensions Irregular
Property Description
Welcome to 4412 Madison Ave! This charming 3 bedroom, 2 bathroom ranch has been thoughtfully updated and is one you don't want to miss out on. The main floor offers tons of natural light, hardwood flooring, and stainless steel appliances in the kitchen. The basement has a large primary suite with private bathroom and walk in closet. Exterior features are a large deck that walks out to a fully fenced backyard! This property is a double lot and over .25 acres. Schedule your showing today! Offer deadline of Monday, 5/20, at 12pm.
Location
State MI
County Kent
Area Grand Rapids - G
Direction S on Madison St SE Off 44th St
Rooms
Other Rooms Shed(s)
Basement Full
Interior
Interior Features Ceiling Fans
Heating Forced Air
Cooling Central Air
Fireplace false
Window Features Window Treatments
Appliance Dryer, Washer, Dishwasher, Microwave, Oven, Refrigerator
Laundry Lower Level
Exterior
Exterior Feature Fenced Back, Deck(s)
View Y/N No
Building
Story 1
Sewer Public Sewer
Water Public
Architectural Style Ranch
Structure Type Vinyl Siding
New Construction No
Schools
School District Kelloggsville
Others
Tax ID 41-18-30-201-002
Acceptable Financing Cash, FHA, VA Loan, Conventional
Listing Terms Cash, FHA, VA Loan, Conventional
Read Less
Want to know what your home might be worth? Contact us for a FREE valuation!

Our team is ready to help you sell your home for the highest possible price ASAP






