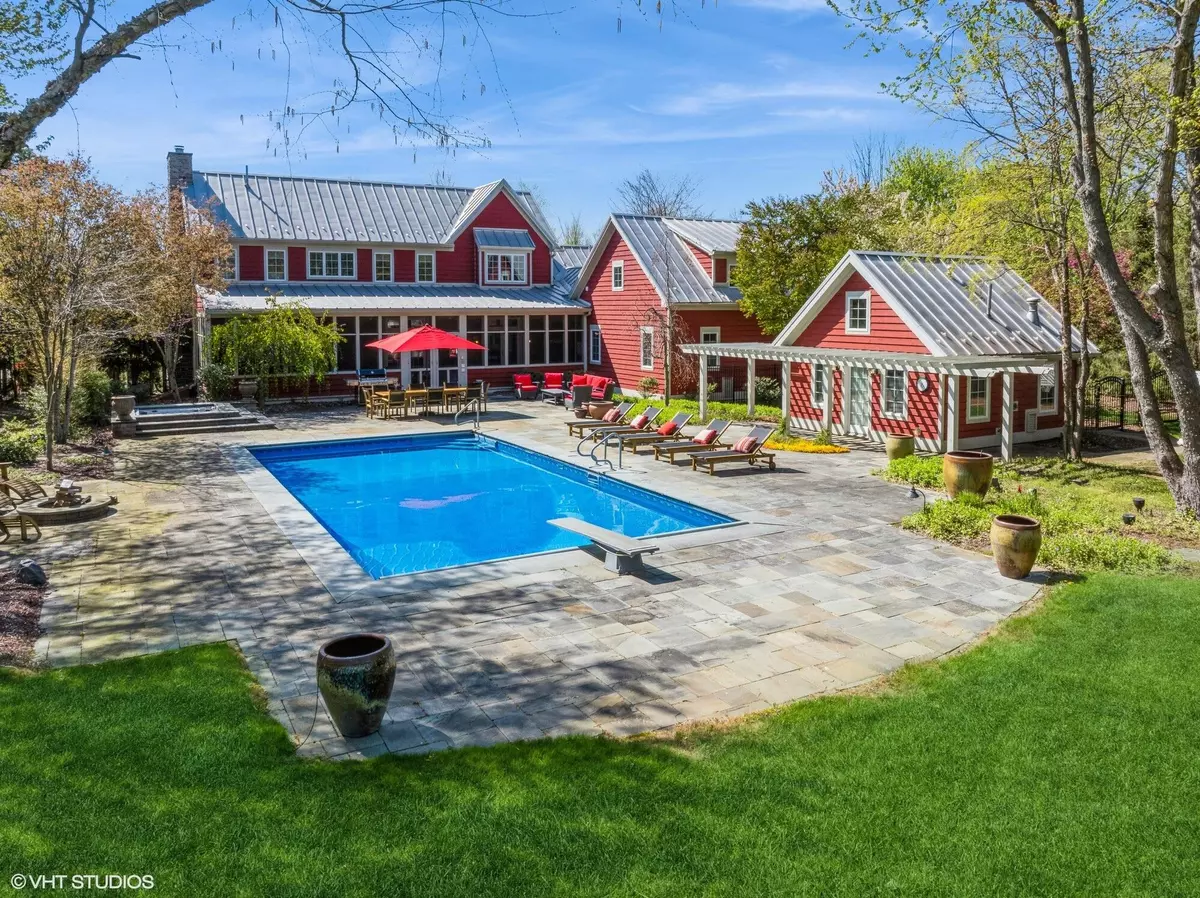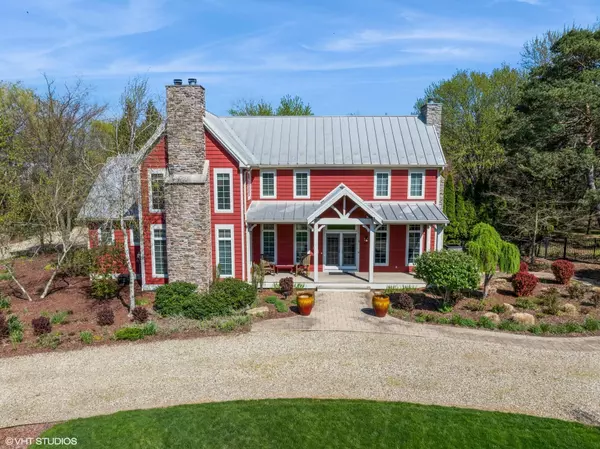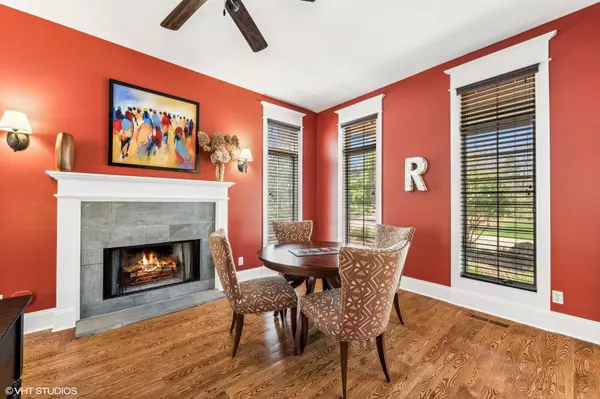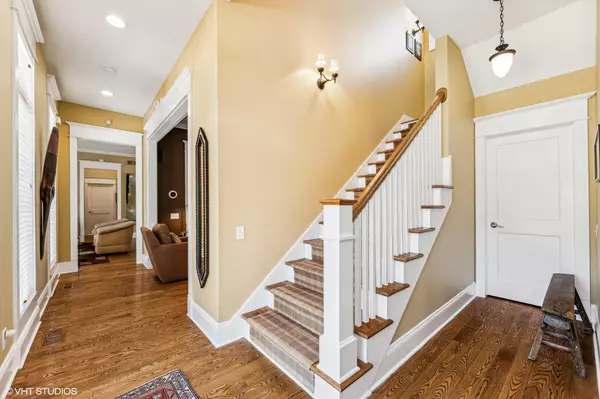$1,962,500
$2,075,000
5.4%For more information regarding the value of a property, please contact us for a free consultation.
13201 Flynn Road Sawyer, MI 49125
4 Beds
5 Baths
3,239 SqFt
Key Details
Sold Price $1,962,500
Property Type Single Family Home
Sub Type Single Family Residence
Listing Status Sold
Purchase Type For Sale
Square Footage 3,239 sqft
Price per Sqft $605
Municipality Chikaming Twp
MLS Listing ID 24020573
Sold Date 06/14/24
Style Other
Bedrooms 4
Full Baths 3
Half Baths 2
Originating Board Michigan Regional Information Center (MichRIC)
Year Built 2006
Annual Tax Amount $13,421
Tax Year 2023
Lot Size 2.270 Acres
Acres 2.27
Lot Dimensions 200 x 495
Property Description
Grand neo-classical farmhouse design with luxurious appointments on 2.27 acres in the heart of Michigan's Harbor Country. This custom country estate offers everything with complete privacy to soak up the summer sun in the heated in-ground pool with blue stone deck, Jacuzzi, fire pit, lighted sports court or a peaceful afternoon on the 50' long screened porch overlooking the magnificently landscaped grounds. The well appointed interior boosts 10' ceilings, wood floors, marble baths, three fireplaces, surround sound & security system. Primary bedroom with vaulted ceiling, fireplace & marble bath with walk-in shower & soaking tub. Amenities include generator, landscape lighting, irrigation system with it's own well. Minutes from the shops and restaurants of downtown Sawyer and Warren Dunes.
Location
State MI
County Berrien
Area Southwestern Michigan - S
Direction Sawyer Road to Flynn Road, Flynn Road south to home on left. Between Sawyer Road and Weechik Road.
Body of Water Lake Michigan
Rooms
Basement Crawl Space
Interior
Interior Features Ceiling Fans, Garage Door Opener, Generator, Guest Quarters, Hot Tub Spa, LP Tank Owned, Security System, Wood Floor, Kitchen Island
Heating Forced Air
Cooling Central Air
Fireplaces Number 3
Fireplaces Type Den/Study, Living, Primary Bedroom, Wood Burning
Fireplace true
Window Features Screens,Insulated Windows,Window Treatments
Appliance Dryer, Washer, Disposal, Dishwasher, Microwave, Range, Refrigerator
Laundry Main Level
Exterior
Exterior Feature Fenced Back, Scrn Porch, Tennis Court(s), Porch(es), Patio, Deck(s)
Pool Cabana, Outdoor/Inground
Utilities Available Phone Available, Public Water, Public Sewer, Natural Gas Available, Electricity Available, Cable Available, Natural Gas Connected, Cable Connected, Extra Well
View Y/N No
Street Surface Paved
Building
Lot Description Level
Story 2
Sewer Public Sewer
Water Public
Architectural Style Other
Structure Type Wood Siding
New Construction No
Schools
School District River Valley
Others
Tax ID 11-07-0012-0002-02-1
Acceptable Financing Cash, Conventional
Listing Terms Cash, Conventional
Read Less
Want to know what your home might be worth? Contact us for a FREE valuation!

Our team is ready to help you sell your home for the highest possible price ASAP






