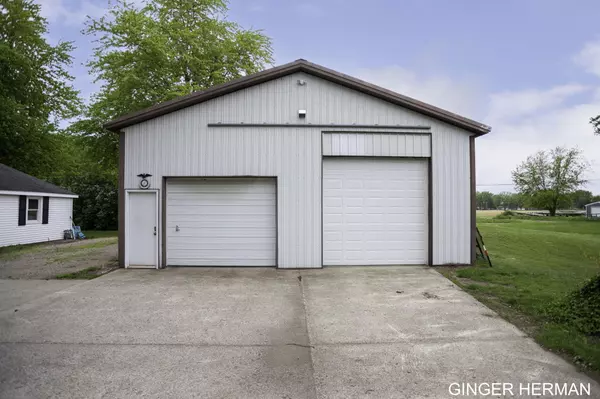$335,000
$315,000
6.3%For more information regarding the value of a property, please contact us for a free consultation.
6285 72nd Avenue Hudsonville, MI 49426
3 Beds
2 Baths
1,942 SqFt
Key Details
Sold Price $335,000
Property Type Single Family Home
Sub Type Single Family Residence
Listing Status Sold
Purchase Type For Sale
Square Footage 1,942 sqft
Price per Sqft $172
Municipality Blendon Twp
MLS Listing ID 24023139
Sold Date 06/14/24
Style Ranch
Bedrooms 3
Full Baths 2
Originating Board Michigan Regional Information Center (MichRIC)
Year Built 1955
Annual Tax Amount $2,707
Tax Year 2023
Lot Size 1.310 Acres
Acres 1.31
Lot Dimensions 165 x 346.5
Property Description
This Hudsonville Gem is a must see. The sale includes 2 parcels that total 1.31 acres.
32 x 48 pole barn with electric, water, and gas is a major bonus. Inside you'll find renovations and updates throughout. Off the 2 stall attached garage you have a mudroom with laundry and access to the 1st full bathroom. A full kitchen renovation with new counter tops, backsplash, cabinets, and appliances. Kitchen opens to the dining area and 2 living spaces (living room and family room). The large living room leads to a cozy office/den, primary bedroom, and 2nd bedroom. The family room has a working wood stove and access into the 2nd full bathroom. The upstairs has a renovated 3rd bedroom and rec/play space. Offers are due 5/16 at 9:00am.
Parcels included 70-13-28-200-068; 70-13-28-200-069.
Location
State MI
County Ottawa
Area Grand Rapids - G
Direction From Port Sheldon head south on 72nd. Home is on the West side of road.
Rooms
Other Rooms Pole Barn
Basement Crawl Space, Slab
Interior
Interior Features Ceiling Fans, Kitchen Island, Pantry
Heating Baseboard, Forced Air, Hot Water
Cooling Central Air
Fireplaces Number 1
Fireplaces Type Family, Wood Burning
Fireplace true
Appliance Dryer, Washer, Dishwasher, Microwave, Oven, Refrigerator
Laundry Main Level
Exterior
Exterior Feature Porch(es)
Utilities Available Natural Gas Available, Electricity Available, Natural Gas Connected
View Y/N No
Street Surface Paved
Building
Story 2
Sewer Septic System
Water Well
Architectural Style Ranch
Structure Type Vinyl Siding
New Construction No
Schools
School District Hudsonville
Others
Tax ID 70-13-28-200-068
Acceptable Financing Cash, FHA, Conventional
Listing Terms Cash, FHA, Conventional
Read Less
Want to know what your home might be worth? Contact us for a FREE valuation!

Our team is ready to help you sell your home for the highest possible price ASAP






