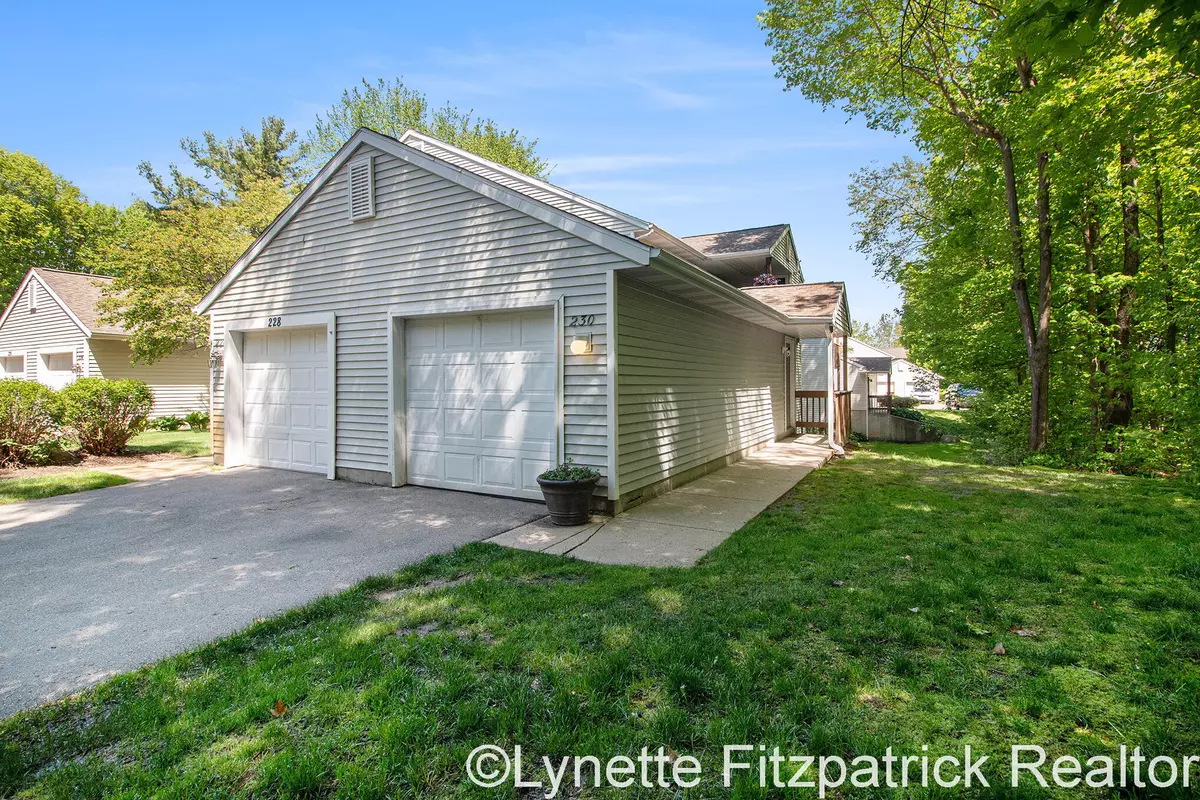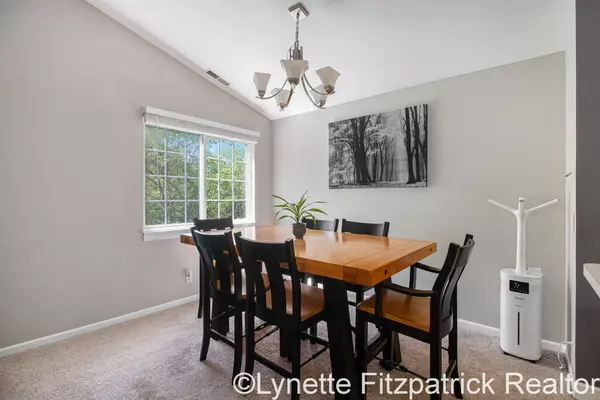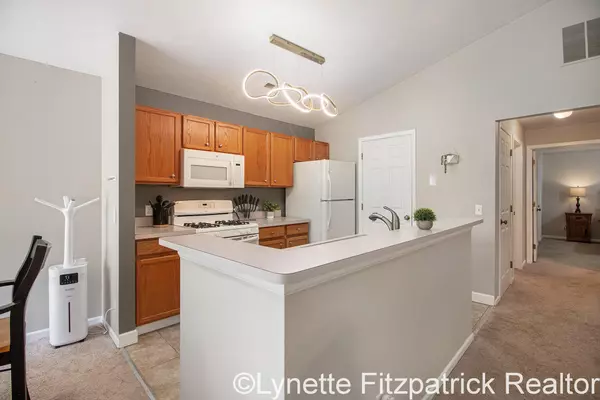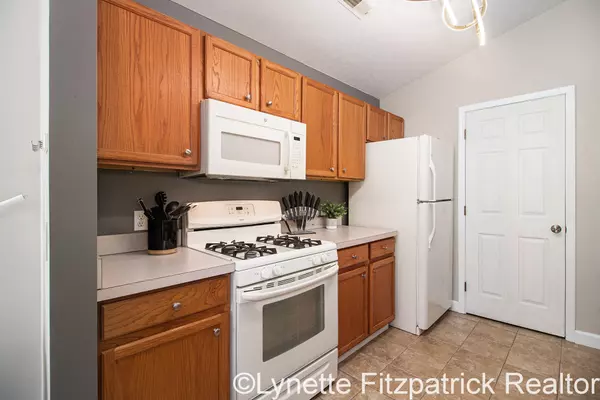$233,000
$229,500
1.5%For more information regarding the value of a property, please contact us for a free consultation.
230 Hunters NE Lane Rockford, MI 49341
2 Beds
2 Baths
1,323 SqFt
Key Details
Sold Price $233,000
Property Type Condo
Sub Type Condominium
Listing Status Sold
Purchase Type For Sale
Square Footage 1,323 sqft
Price per Sqft $176
Municipality Rockford City
Subdivision Rogue Ridge Condos
MLS Listing ID 24022855
Sold Date 06/13/24
Style Traditional
Bedrooms 2
Full Baths 2
HOA Fees $278/mo
HOA Y/N true
Originating Board Michigan Regional Information Center (MichRIC)
Year Built 1995
Annual Tax Amount $4,190
Tax Year 2024
Lot Size 1.000 Acres
Acres 1.0
Property Description
Welcome to your urban oasis! This expansive second-floor condo nestled in the heart of Rockford offers a perfect blend of contemporary living and serene surroundings. Step into this meticulously designed 2-bedroom, 2-full-bath end unit and be greeted by an airy open-concept layout, where natural light floods through expansive windows, highlighting the beauty of the surrounding woods.
The spacious primary suite boasts its own private ensuite bathroom, providing a peaceful retreat at the end of the day. Meanwhile, the second bedroom offers versatility and comfort for guests or as a home office space. Located mere steps from downtown Rockford and the renowned White Pine Trail, this condo offers the convenience of city living with the tranquility of nature just beyond your doorstep. For commuters, easy access to Highway 131 ensures a seamless journey to wherever your adventures may take you.
Don't miss this opportunity to experience urban living at its finest in Rockford! Schedule your viewing today and make this stunning condo your new home sweet home.
Location
State MI
County Kent
Area Grand Rapids - G
Direction 131 to 10 Mile Exit, East on 10 Mile Rd, Right on Childsdale Ave, Left on Hunters Lane to Home
Rooms
Basement Slab
Interior
Interior Features Water Softener/Owned
Heating Forced Air
Cooling Central Air
Fireplace false
Appliance Dryer, Washer, Dishwasher, Microwave, Range, Refrigerator
Laundry In Unit
Exterior
Exterior Feature Balcony, Porch(es)
Utilities Available Phone Connected, Natural Gas Connected, Cable Connected, High-Speed Internet
Amenities Available Pets Allowed
View Y/N No
Building
Story 2
Sewer Public Sewer
Water Public
Architectural Style Traditional
Structure Type Vinyl Siding
New Construction No
Schools
School District Rockford
Others
HOA Fee Include Water,Trash,Snow Removal,Sewer,Lawn/Yard Care
Tax ID 41-10-01-104-016
Acceptable Financing Cash, Conventional
Listing Terms Cash, Conventional
Read Less
Want to know what your home might be worth? Contact us for a FREE valuation!

Our team is ready to help you sell your home for the highest possible price ASAP






