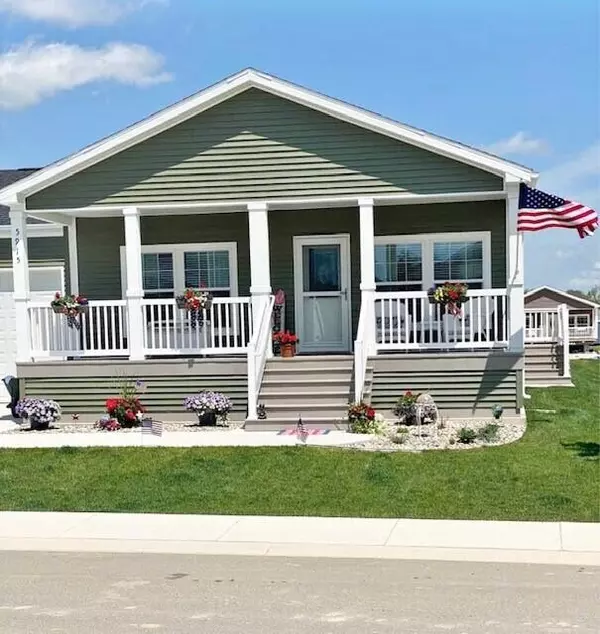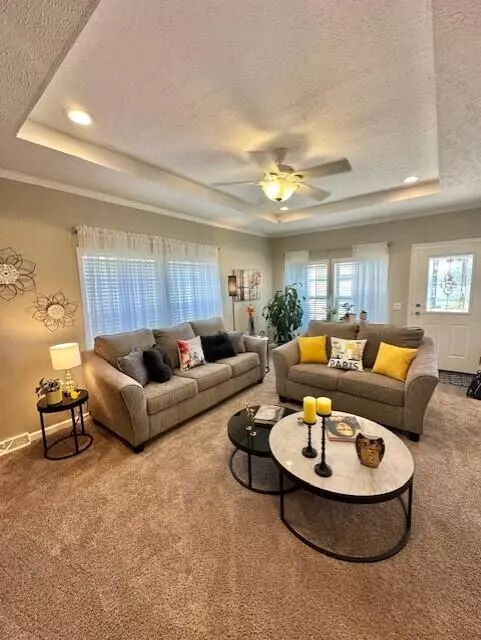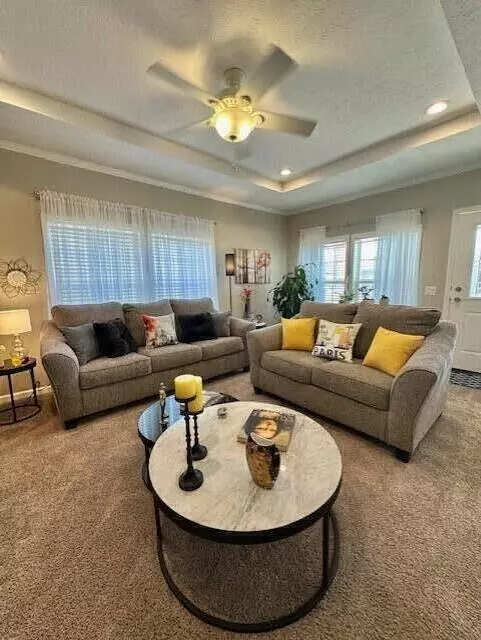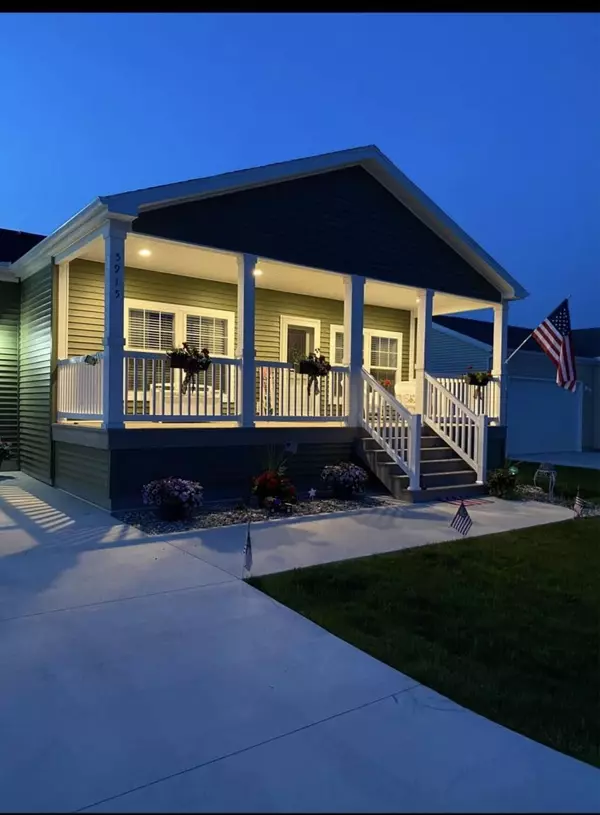$218,000
$222,500
2.0%For more information regarding the value of a property, please contact us for a free consultation.
5915 Trillium Hills NE Drive Rockford, MI 49341
3 Beds
2 Baths
1,456 SqFt
Key Details
Sold Price $218,000
Property Type Single Family Home
Sub Type Single Family Residence
Listing Status Sold
Purchase Type For Sale
Square Footage 1,456 sqft
Price per Sqft $149
Municipality Courtland Twp
Subdivision Oaks Of Rockford
MLS Listing ID 24018917
Sold Date 06/13/24
Style Ranch
Bedrooms 3
Full Baths 2
HOA Fees $615
HOA Y/N true
Originating Board Michigan Regional Information Center (MichRIC)
Year Built 2019
Annual Tax Amount $380
Tax Year 2024
Property Description
What will be your favorite thing about this gorgeous 3 Bedroom, 2 Bath Manufactured home in the Beautiful 55 and over Oaks of Rockford Community? Will it be the tray ceilings, the crown molding throughout, the open floor plan with a kitchen that has cupboards galore, the rich color subway tile, the tile showers (with grab handles) or the spacious laundry room with two different nooks with counter space to work on. These are more than just a manufacture home; they are truly luxury living. Seller had stairs replaced in the garage so they are easier to use (not so steep). The two-car garage is 22X26 - more room for storage shelves. And if you want a sense of community there is always an activity taken place in the beautiful club house, which is cozy in the winter with their dual Stone fireplaces lite and the resort like pool in the summer time. Golf cart friendly. This is a must see, call today!
Location
State MI
County Kent
Area Grand Rapids - G
Direction 14 Mile Rd Ne Go north on Ritchie Ave Ne then turn into development
Rooms
Basement Slab
Interior
Interior Features Ceiling Fans, Kitchen Island, Eat-in Kitchen
Heating Forced Air
Cooling Central Air
Fireplace false
Appliance Dryer, Washer, Dishwasher, Microwave, Oven, Range, Refrigerator
Laundry Laundry Room, Main Level
Exterior
Exterior Feature Tennis Court(s), Porch(es), Patio
Amenities Available Pets Allowed, Club House, Fitness Center, Meeting Room, Spa/Hot Tub, Tennis Court(s), Pool
View Y/N No
Building
Lot Description Level, Sidewalk
Story 1
Sewer Public Sewer
Water Public
Architectural Style Ranch
Structure Type Vinyl Siding
New Construction No
Schools
School District Rockford
Others
HOA Fee Include Trash,Snow Removal,Lawn/Yard Care
Tax ID 41-07-08-300-783
Acceptable Financing Cash, Other
Listing Terms Cash, Other
Read Less
Want to know what your home might be worth? Contact us for a FREE valuation!

Our team is ready to help you sell your home for the highest possible price ASAP






