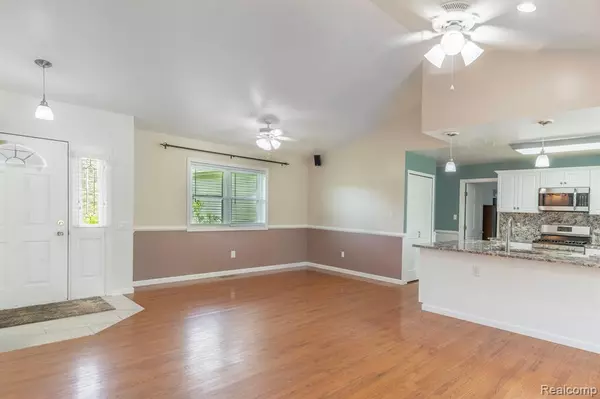$474,961
For more information regarding the value of a property, please contact us for a free consultation.
961 N HADLEY Road Ortonville, MI 48462
3 Beds
3 Baths
1,632 SqFt
Key Details
Property Type Single Family Home
Sub Type Single Family Residence
Listing Status Sold
Purchase Type For Sale
Square Footage 1,632 sqft
Price per Sqft $291
Municipality Brandon Charter Twp
Subdivision Brandon Charter Twp
MLS Listing ID 20240031075
Sold Date 06/13/24
Bedrooms 3
Full Baths 3
Year Built 1996
Annual Tax Amount $4,216
Lot Size 4.550 Acres
Acres 4.55
Lot Dimensions 329x601x329x601
Property Sub-Type Single Family Residence
Source Realcomp
Property Description
***BUYERS BACKED OUT DUE TO FINANCING-NO INSPECTIONS WERE PERFORMED. Country Living at it's finest but close to Highway's, School's, Shopping and more! This well maintained Ranch is just under 1650 Sq feet with an Open concept floor plan-Eat in Kitchen with granite counters and SS Appliances-Dining and Living area with a Gas Fireplace-Two Secondary bedrooms with an Updated Shared Bath-Primary Bedroom is ample sized with Newer on Suite and walk-in Closet-Main floor laundry and Access to the attached 3 car heated garage-Basement/Lower lever is finished with second laundry-Full Bathroom-Living area-Flex room-Large Storage area-and is prepped/Plumbed for Kitchen/Bar Area-The plush/Yard is Park like and includes an invisible fence around the Majority of the property to protect your fur babies-Secondary 3 Car garage has it's own drive and is Heated along with extra parking for an RV or additional storage-The List of updates is extensive and will be available for review. KEYS AT CLOSING TO TOP IT OFF!
Location
State MI
County Oakland
Area Oakland County - 70
Direction M15 (Ortonville rd) turn on Oakwood road right on Hadley rd House on corner
Rooms
Basement Daylight
Interior
Interior Features Basement Finished, Generator, Water Softener/Owned
Heating Forced Air
Cooling Central Air
Fireplaces Type Living Room, Gas Log
Fireplace true
Appliance Washer, Oven, Microwave, Dryer, Disposal, Dishwasher
Laundry Main Level
Exterior
Exterior Feature Deck(s), Patio, Porch(es)
Parking Features Attached, Garage Door Opener, Heated Garage
Garage Spaces 3.0
View Y/N No
Roof Type Asphalt
Garage Yes
Building
Story 1
Sewer Septic Tank
Water Well
Structure Type Vinyl Siding
Schools
School District Brandon
Others
Tax ID 0309100012
Acceptable Financing Cash, Conventional, FHA, VA Loan
Listing Terms Cash, Conventional, FHA, VA Loan
Read Less
Want to know what your home might be worth? Contact us for a FREE valuation!

Our team is ready to help you sell your home for the highest possible price ASAP







